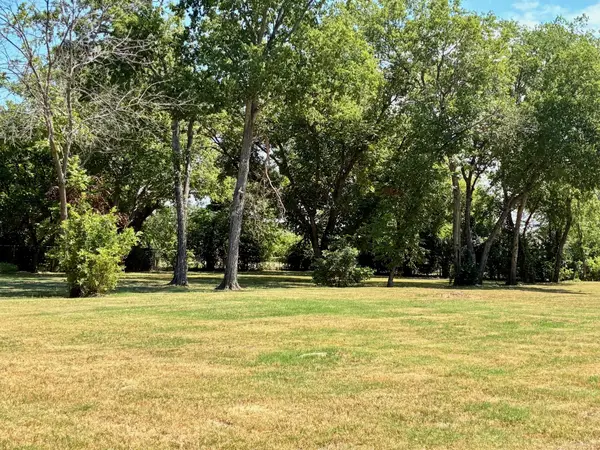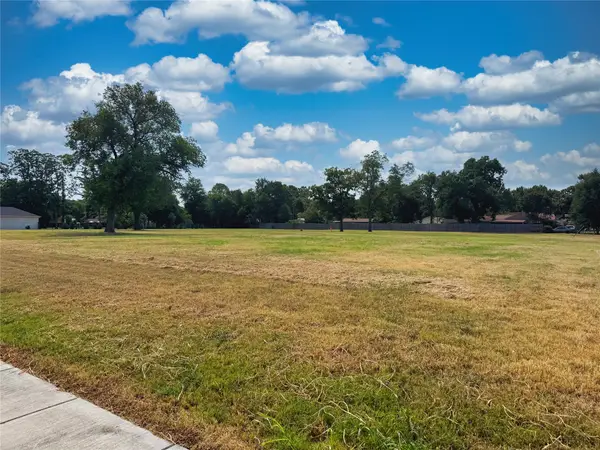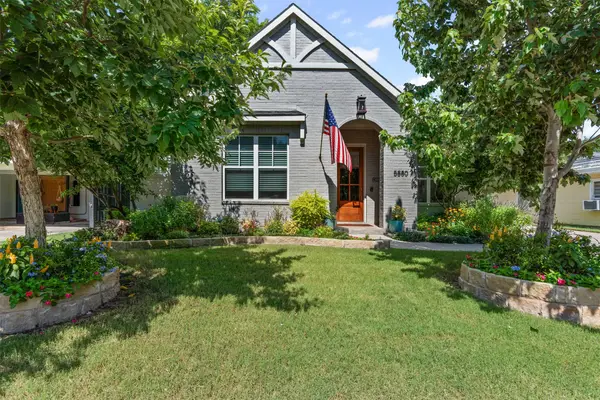5716 Tracyne Drive, Westworth Village, TX 76114
Local realty services provided by:ERA Empower
Listed by:matthew harris214-934-2369
Office:compass re texas, llc.
MLS#:20983729
Source:GDAR
Price summary
- Price:$315,040
- Price per sq. ft.:$220
About this home
Discover this stunningly renovated home nestled in the sought-after Westworth Village neighborhood—conveniently located just a short stroll from Burton Hill Elementary and the scenic Trinity Trails. This well-loved home seamlessly blends vintage charm with modern updates, making it the perfect place to live, relax, and entertain. Step inside to find two spacious living areas ideal for hosting gatherings, each flowing beautifully into the open dining space and show-stopping kitchen. The kitchen features luxurious quartz countertops, sleek subway tile backsplash, custom cabinetry, stainless steel appliances, and a timeless farmhouse sink—all designed with both style and function in mind. The bathroom remodel is equally impressive, with a custom double vanity, carefully curated tile work, and a serene, spa-like ambiance. From the tree-lined streets to the meticulously updated interior, this home offers the best of both worlds—classic 1950s architecture with the comfort and convenience of today’s lifestyle. Don’t miss your chance to own this exceptional home in one of the area's most desirable neighborhoods!
Contact an agent
Home facts
- Year built:1953
- Listing ID #:20983729
- Added:74 day(s) ago
- Updated:October 04, 2025 at 11:41 AM
Rooms and interior
- Bedrooms:3
- Total bathrooms:1
- Full bathrooms:1
- Living area:1,432 sq. ft.
Heating and cooling
- Cooling:Ceiling Fans, Central Air, Electric
- Heating:Central, Natural Gas
Structure and exterior
- Roof:Composition
- Year built:1953
- Building area:1,432 sq. ft.
- Lot area:0.19 Acres
Schools
- High school:Arlngtnhts
- Middle school:Stripling
- Elementary school:Burtonhill
Finances and disclosures
- Price:$315,040
- Price per sq. ft.:$220
- Tax amount:$5,111
New listings near 5716 Tracyne Drive
- New
 $775,000Active4 beds 3 baths3,441 sq. ft.
$775,000Active4 beds 3 baths3,441 sq. ft.5833 Trigg Drive, Westworth Village, TX 76114
MLS# 21063138Listed by: PERPETUAL REALTY GROUP LLC  $175,000Active2 beds 1 baths924 sq. ft.
$175,000Active2 beds 1 baths924 sq. ft.220 Sky Acres Drive, Westworth Village, TX 76114
MLS# 21061343Listed by: MINERAL GROVE REALTY, LLC $729,000Pending4 beds 4 baths2,716 sq. ft.
$729,000Pending4 beds 4 baths2,716 sq. ft.5723 Randolph Court, Westworth Village, TX 76114
MLS# 21057189Listed by: LEAGUE REAL ESTATE $689,000Active3 beds 4 baths3,090 sq. ft.
$689,000Active3 beds 4 baths3,090 sq. ft.125 Magnolia Lane, Westworth Village, TX 76114
MLS# 21057812Listed by: BRIGGS FREEMAN SOTHEBY'S INT'L $1,100,000Active5 beds 4 baths3,766 sq. ft.
$1,100,000Active5 beds 4 baths3,766 sq. ft.99 Kay Lane, Westworth Village, TX 76114
MLS# 21046358Listed by: MISSION TO CLOSE $485,000Active0.46 Acres
$485,000Active0.46 Acres108 Kay Lane, Westworth Village, TX 76114
MLS# 21040437Listed by: NEWFOUND REAL ESTATE $1,125,000Active2.3 Acres
$1,125,000Active2.3 Acres105 Smallwood Drive, Westworth Village, TX 76114
MLS# 21036531Listed by: TRINITY COUNTRY REAL ESTATE $629,000Active4 beds 3 baths2,700 sq. ft.
$629,000Active4 beds 3 baths2,700 sq. ft.5720 Randolph Court, Westworth Village, TX 76114
MLS# 21021515Listed by: BELLE SAGE $501,000Pending3 beds 2 baths2,129 sq. ft.
$501,000Pending3 beds 2 baths2,129 sq. ft.5880 Tracyne Drive, Westworth Village, TX 76114
MLS# 21011383Listed by: PEGAMENTO REALTY LLC $384,999Active4 beds 3 baths1,749 sq. ft.
$384,999Active4 beds 3 baths1,749 sq. ft.5749 Aton Avenue, Westworth Village, TX 76114
MLS# 21011494Listed by: 1ST BROKERAGE
