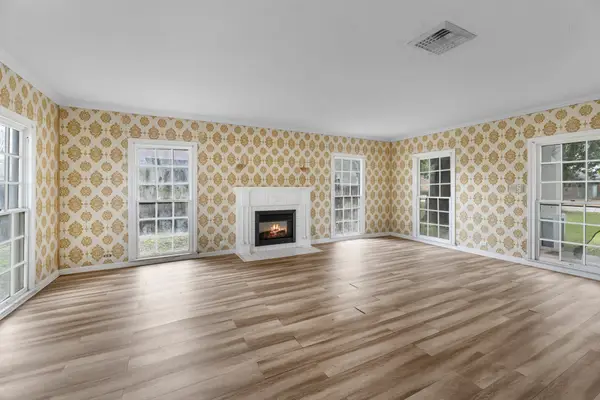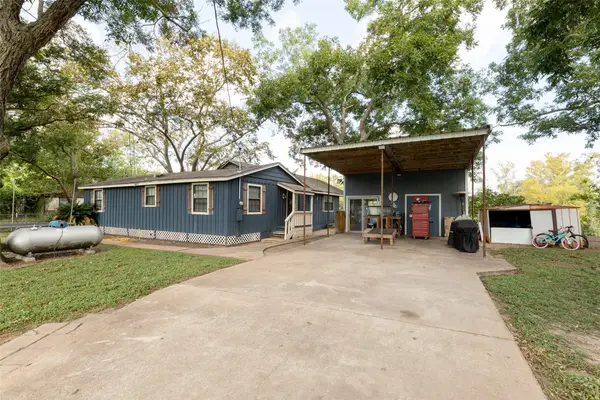459 Live Oak Road, Wharton, TX 77488
Local realty services provided by:American Real Estate ERA Powered
459 Live Oak Road,Wharton, TX 77488
$400,000
- 3 Beds
- 3 Baths
- 2,335 sq. ft.
- Single family
- Active
Listed by:niles haworth
Office:the agency texas inc
MLS#:13191875
Source:HARMLS
Price summary
- Price:$400,000
- Price per sq. ft.:$171.31
About this home
Fully remodeled 3-bedroom, 3-bath Modern Ranch home sitting on a beautifully wooded 2.21 acre lot featuring a spacious open-concept layout combining living, dining, and kitchen areas, plus a mudroom, private study, and finished 2-car attached garage. The designer kitchen includes brand-new stainless steel appliances, quartz countertops and island, two-tone soft-close cabinetry, a black quartz sink, dual pantries, and a wine/coffee bar. High ceilings, engineered hardwood, and tile flooring (no carpet) flow throughout, with slate tile in the mud and utility rooms. The main en-suite showcases marble-look tile, dual vanities, a freestanding tub, a walk-through frameless glass shower, private water closet, and a massive walk-in closet with dual entries. Second en-suite bedroom offers a frameless glass shower and walk-in closet. Recent upgrades include a new roof, HVAC, insulation, foundation leveling and aerobic septic system. One of a kind property and very rare opportunity!
Contact an agent
Home facts
- Year built:1935
- Listing ID #:13191875
- Updated:September 30, 2025 at 11:13 PM
Rooms and interior
- Bedrooms:3
- Total bathrooms:3
- Full bathrooms:3
- Living area:2,335 sq. ft.
Heating and cooling
- Cooling:Central Air, Electric
- Heating:Central, Electric
Structure and exterior
- Roof:Composition
- Year built:1935
- Building area:2,335 sq. ft.
- Lot area:2.12 Acres
Schools
- High school:WHARTON HIGH SCHOOL
- Middle school:WHARTON JUNIOR HIGH
- Elementary school:CG SIVELLS/WHARTON ELEMENTARY SCHOOL
Utilities
- Water:Well
- Sewer:Septic Tank
Finances and disclosures
- Price:$400,000
- Price per sq. ft.:$171.31
- Tax amount:$4,882 (2024)
New listings near 459 Live Oak Road
- New
 $230,000Active4 beds 4 baths3,184 sq. ft.
$230,000Active4 beds 4 baths3,184 sq. ft.1224 N Fulton Street, Wharton, TX 77488
MLS# 60806958Listed by: HOMESMART - New
 $239,900Active3 beds 2 baths1,705 sq. ft.
$239,900Active3 beds 2 baths1,705 sq. ft.1520 Crestmont Street, Wharton, TX 77488
MLS# 41966791Listed by: RE/MAX FINE PROPERTIES - New
 $435,000Active5 beds 3 baths2,854 sq. ft.
$435,000Active5 beds 3 baths2,854 sq. ft.1614 Crestmont, Wharton, TX 77488
MLS# 14127705Listed by: TEXAS SOUTHERN REAL ESTATE LLC - New
 $203,000Active3 beds 2 baths1,444 sq. ft.
$203,000Active3 beds 2 baths1,444 sq. ft.505 Pecan Valley Drive, Wharton, TX 77488
MLS# 34444483Listed by: TERRI MUND & ASSOCIATES, INC  $115,000Active2 beds 2 baths2,200 sq. ft.
$115,000Active2 beds 2 baths2,200 sq. ft.1116 N Fulton Street, Wharton, TX 77488
MLS# 23622654Listed by: COUNTRY PRIDE REAL ESTATE $115,000Active4 beds 1 baths1,152 sq. ft.
$115,000Active4 beds 1 baths1,152 sq. ft.108 Santa Fe, Wharton, TX 77488
MLS# 19111726Listed by: TEXAS SOUTHERN REAL ESTATE LLC $199,900Active3 beds 2 baths1,842 sq. ft.
$199,900Active3 beds 2 baths1,842 sq. ft.1703 Azalea Drive, Wharton, TX 77488
MLS# 26839193Listed by: JOSEPH WALTER REALTY, LLC $210,000Active3 beds 2 baths1,200 sq. ft.
$210,000Active3 beds 2 baths1,200 sq. ft.1718 Linwood Drive, Wharton, TX 77488
MLS# 35560485Listed by: HUDGINS-GROOVER REAL ESTATE $229,000Active0.33 Acres
$229,000Active0.33 Acres707 E Milam Street, Wharton, TX 77488
MLS# 72084241Listed by: HUDGINS-GROOVER REAL ESTATE $179,900Active3 beds 2 baths
$179,900Active3 beds 2 baths2602 Richmond Road, Wharton, TX 77488
MLS# 18479016Listed by: REALM REAL ESTATE PROFESSIONALS - KATY
