1215 Western Ridge Drive, Woodway, TX 76712
Local realty services provided by:ERA Myers & Myers Realty
Listed by: amanda cunningham
Office: coldwell banker apex, realtors
MLS#:21049883
Source:GDAR
Price summary
- Price:$399,900
- Price per sq. ft.:$179.09
About this home
Welcome to this inviting four-bedroom, two-and-a-half bath home located in the desirable Midway ISD. Nestled on a spacious lot with mature oak trees and beautiful landscaping, this property offers both charm and comfort. The fully fenced backyard and rear-entry garage provide privacy and convenience, making it ideal for families. Inside, the living room features a cozy wood-burning fireplace, creating a warm centerpiece for gatherings. The eat-in kitchen and formal dining room offer plenty of space for meals and entertaining, with newer appliances to make cooking a breeze. The thoughtful layout provides both functionality and flexibility, perfect for everyday living. Enjoy the quiet, family-friendly setting while being just minutes from top-rated schools, grocery stores, shopping, and restaurants. With its blend of space, updates, and location, this home is a wonderful opportunity to enjoy all that the community has to offer.
Contact an agent
Home facts
- Year built:1992
- Listing ID #:21049883
- Added:74 day(s) ago
- Updated:November 15, 2025 at 12:42 PM
Rooms and interior
- Bedrooms:4
- Total bathrooms:3
- Full bathrooms:2
- Half bathrooms:1
- Living area:2,233 sq. ft.
Structure and exterior
- Year built:1992
- Building area:2,233 sq. ft.
- Lot area:0.3 Acres
Schools
- High school:Midway
- Middle school:River Valley
- Elementary school:Chapel Park
Finances and disclosures
- Price:$399,900
- Price per sq. ft.:$179.09
- Tax amount:$7,534
New listings near 1215 Western Ridge Drive
- New
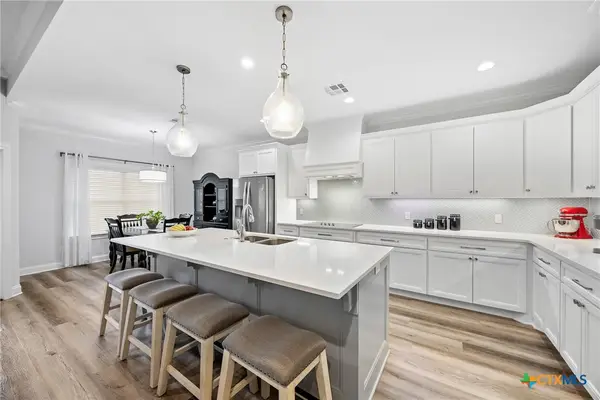 $419,900Active4 beds 2 baths1,883 sq. ft.
$419,900Active4 beds 2 baths1,883 sq. ft.10317 Fallen Leaf Drive, Woodway, TX 76712
MLS# 598090Listed by: ALL CITY REAL ESTATE LTD. CO - New
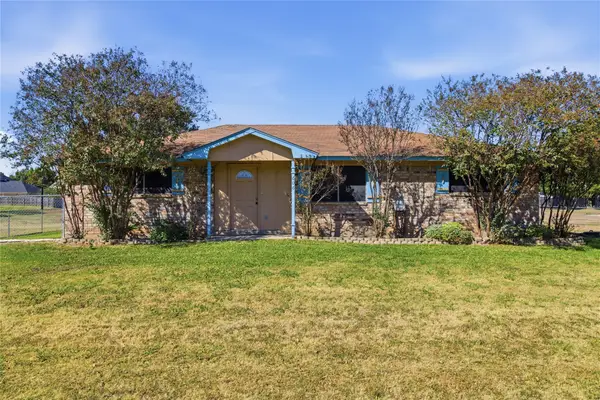 $205,000Active3 beds 2 baths1,616 sq. ft.
$205,000Active3 beds 2 baths1,616 sq. ft.606 Western Drive, Woodway, TX 76712
MLS# 21110956Listed by: ELEVATE TEXAS REAL ESTATE - New
 $285,000Active3 beds 2 baths1,543 sq. ft.
$285,000Active3 beds 2 baths1,543 sq. ft.290 Norwood Drive, Woodway, TX 76712
MLS# 21092016Listed by: KELLY, REALTORS - New
 $285,000Active2 beds 2 baths1,836 sq. ft.
$285,000Active2 beds 2 baths1,836 sq. ft.8756 Panther Drive, Woodway, TX 76712
MLS# 21109872Listed by: COLDWELL BANKER APEX, REALTORS - New
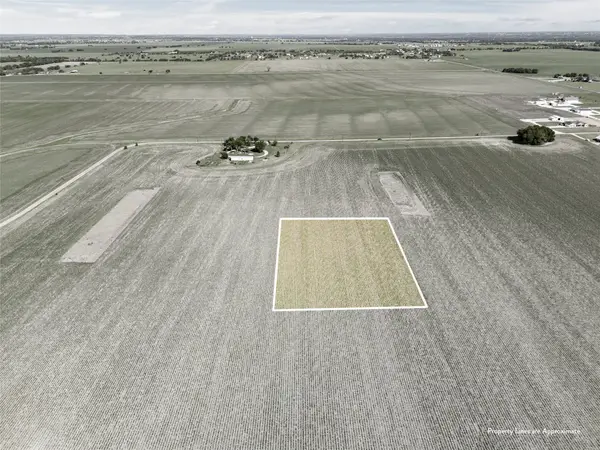 $295,000Active11.77 Acres
$295,000Active11.77 AcresTBD Willow Grove Road, Woodway, TX 76712
MLS# 21108254Listed by: COLDWELL BANKER APEX, REALTORS - New
 $150,000Active1.34 Acres
$150,000Active1.34 AcresTBD 1 Willow Grove Road, Woodway, TX 76712
MLS# 21108312Listed by: COLDWELL BANKER APEX, REALTORS - New
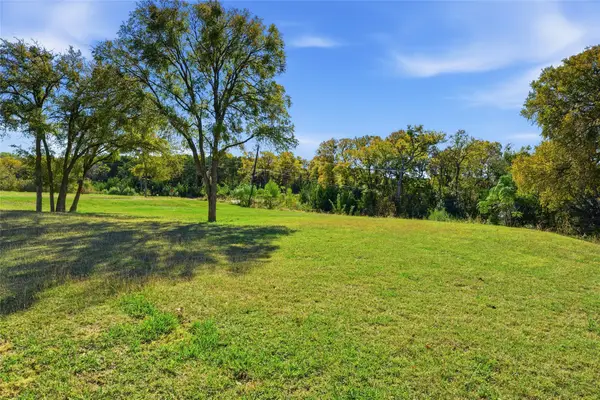 $110,000Active0.39 Acres
$110,000Active0.39 Acres1502 Wandering Trail, Woodway, TX 76712
MLS# 21107372Listed by: CAMILLE JOHNSON - New
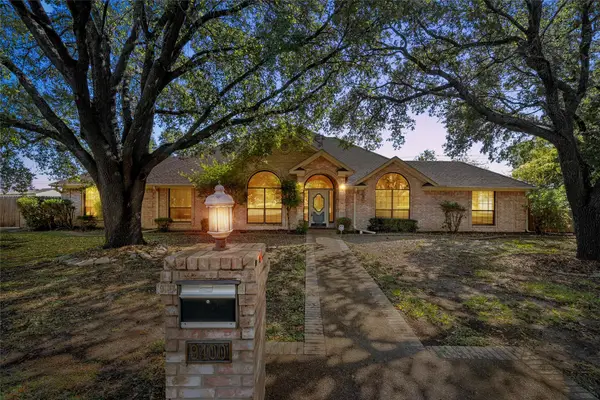 $380,000Active4 beds 3 baths3,055 sq. ft.
$380,000Active4 beds 3 baths3,055 sq. ft.9400 Oak Hill Drive, Woodway, TX 76712
MLS# 21104835Listed by: KELLER WILLIAMS REALTY, WACO 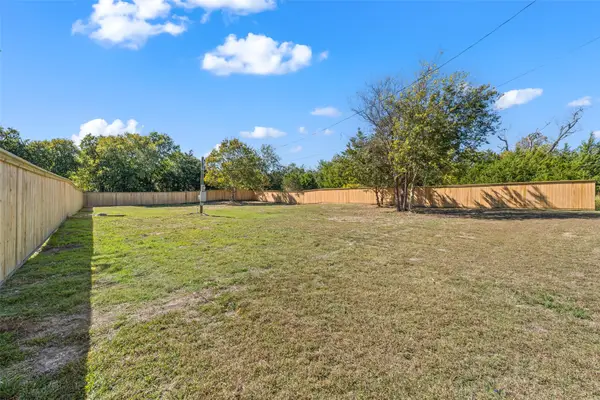 $79,500Active0.32 Acres
$79,500Active0.32 Acres401 Brookhaven Drive, Woodway, TX 76712
MLS# 21106485Listed by: EG REALTY $135,000Active3 beds 2 baths2,390 sq. ft.
$135,000Active3 beds 2 baths2,390 sq. ft.338 Western Drive, Woodway, TX 76712
MLS# 21106231Listed by: EG REALTY
