8101 Forest Ridge Drive, Woodway, TX 76712
Local realty services provided by:ERA Newlin & Company
Listed by:krista ritzmann
Office:texas luxury and land
MLS#:224018
Source:GDAR
Price summary
- Price:$399,900
- Price per sq. ft.:$142.47
About this home
This beautiful home in Woodway offers the perfect blend of comfort, space, and scenic views. This move-in ready 4-bedroom, 2-bath sanctuary is ideally located with serene lake vistas and a convenient walking trail leading to the old golf course. The heart of the home is the inviting family room with vaulted ceilings, seamlessly connected to an open kitchen, making it a hub for entertaining family and friends. A second family room features a large rock fireplace, providing a cozy retreat for quiet evenings. The generous closets and double storage rooms under the carport ensure ample space for all your belongings. The home's split floor plan offers privacy, with the master bedroom secluded from the other bedrooms. Sliding glass doors from the master bedroom lead directly to the backyard, enhancing the indoor-outdoor living experience. As you step out into the backyard, you're greeted by a spacious 30x60 wooden deck, ideal for outdoor gatherings and enjoying the tranquil surroundings. A circular driveway with a 2-car carport and two concrete storage rooms at driveway level offer convenience and additional storage options. One of these rooms can house a central vacuum system, if desired. This home in Woodway not only offers stunning lake views and proximity to nature trails but also combines practicality with comfort, making it an ideal choice for those seeking a peaceful yet connected lifestyle. Schedule your tour today and envision the possibilities of living in this wonderful property!
Contact an agent
Home facts
- Year built:1971
- Listing ID #:224018
- Added:469 day(s) ago
- Updated:October 14, 2025 at 04:05 PM
Rooms and interior
- Bedrooms:4
- Total bathrooms:2
- Full bathrooms:2
- Living area:2,807 sq. ft.
Heating and cooling
- Cooling:Central Air, Electric, Gas
- Heating:Electric, Natural Gas
Structure and exterior
- Roof:Metal
- Year built:1971
- Building area:2,807 sq. ft.
- Lot area:0.73 Acres
Schools
- Elementary school:Parkdale
Finances and disclosures
- Price:$399,900
- Price per sq. ft.:$142.47
- Tax amount:$8,123
New listings near 8101 Forest Ridge Drive
- New
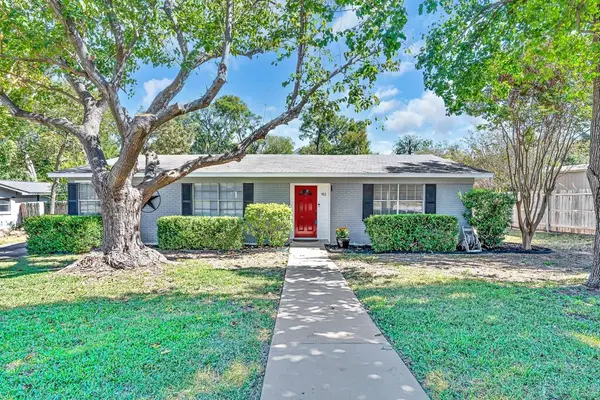 $289,900Active3 beds 2 baths1,589 sq. ft.
$289,900Active3 beds 2 baths1,589 sq. ft.911 Fairway Road, Woodway, TX 76712
MLS# 21082935Listed by: KELLY, REALTORS - New
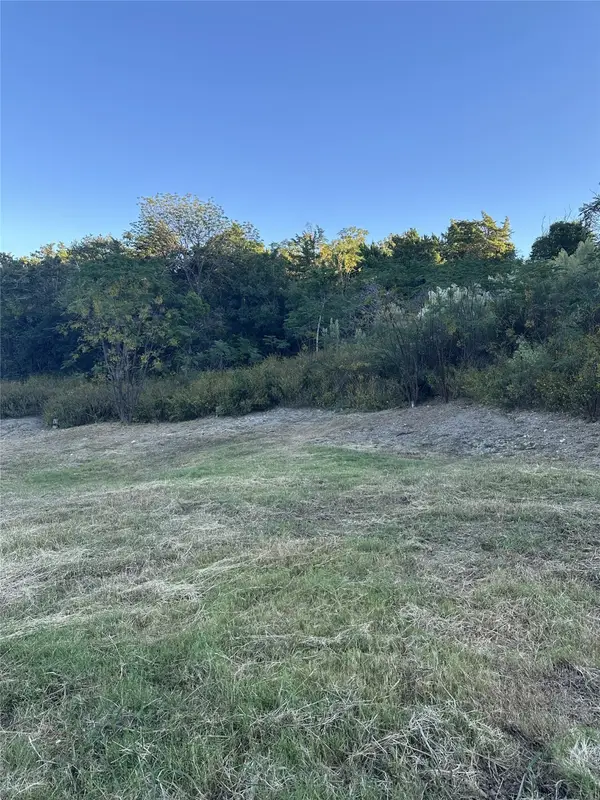 $130,000Active0.62 Acres
$130,000Active0.62 Acres803 Poage Drive, Woodway, TX 76712
MLS# 21082115Listed by: MAGNOLIA REALTY - New
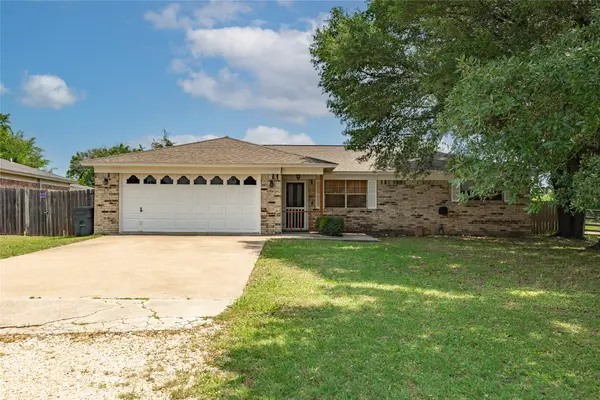 $273,000Active3 beds 2 baths1,481 sq. ft.
$273,000Active3 beds 2 baths1,481 sq. ft.178 Norwood Drive, Woodway, TX 76712
MLS# 21084433Listed by: BRAMLETT PARTNERS - New
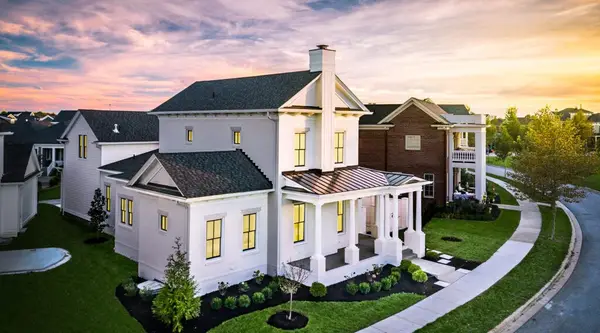 $1,050,000Active4 beds 5 baths3,357 sq. ft.
$1,050,000Active4 beds 5 baths3,357 sq. ft.20 N Ritchie Road N, Woodway, TX 76712
MLS# 21080863Listed by: BETTER HOMES AND GARDENS - New
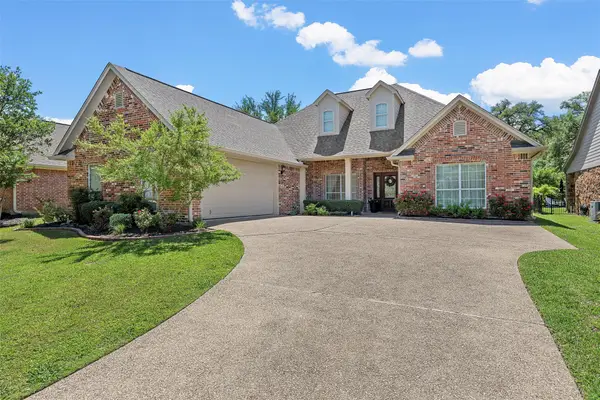 $459,000Active3 beds 2 baths2,041 sq. ft.
$459,000Active3 beds 2 baths2,041 sq. ft.15004 Badger Ranch Boulevard, Woodway, TX 76712
MLS# 21061573Listed by: MAGNOLIA REALTY 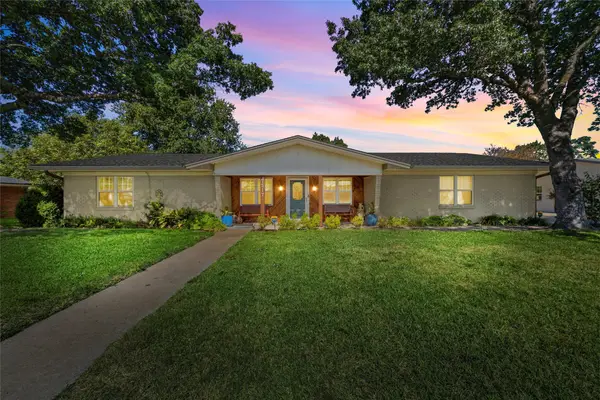 $384,900Active4 beds 2 baths2,259 sq. ft.
$384,900Active4 beds 2 baths2,259 sq. ft.7517 Brentwood Circle, Woodway, TX 76712
MLS# 21074216Listed by: COLDWELL BANKER APEX, REALTORS $1,174,300Active4 beds 4 baths3,695 sq. ft.
$1,174,300Active4 beds 4 baths3,695 sq. ft.64 Pinehurst Drive, Woodway, TX 76712
MLS# 21073313Listed by: KELLER WILLIAMS REALTY, WACO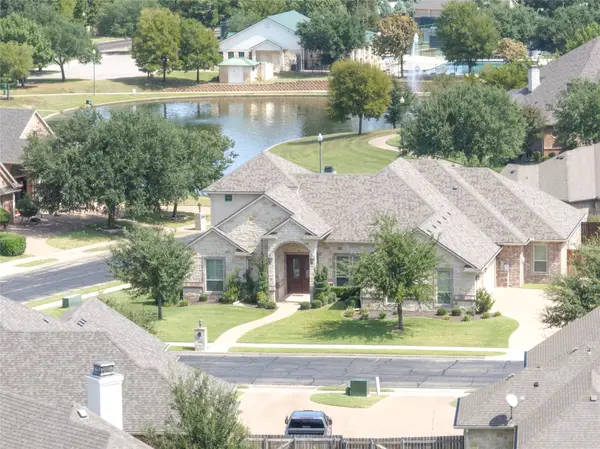 $840,000Active4 beds 5 baths3,533 sq. ft.
$840,000Active4 beds 5 baths3,533 sq. ft.1100 Wessex Drive, Woodway, TX 76712
MLS# 21075871Listed by: FARM & RANCH FINDERS, LLC $160,000Active0.71 Acres
$160,000Active0.71 Acres355 Rainbow Drive, Woodway, TX 76712
MLS# 21073945Listed by: PROPERTIES PLUS $365,000Active3 beds 2 baths1,755 sq. ft.
$365,000Active3 beds 2 baths1,755 sq. ft.221 Lazy Acres Drive, Woodway, TX 76712
MLS# 21074014Listed by: KELLER WILLIAMS REALTY, WACO
