8604 Briargrove Drive, Woodway, TX 76712
Local realty services provided by:ERA Courtyard Real Estate
Listed by: charlotte siegmund
Office: coldwell banker apex, realtors
MLS#:21116336
Source:GDAR
Price summary
- Price:$349,000
- Price per sq. ft.:$200
About this home
This home, originally built in 1973, has been completely transformed and rebuilt from the studs up, presenting as if it were brand new. Every detail has been thoughtfully updated, including the kitchen, appliances, bathrooms, flooring, doors, electrical, plumbing and spray foam insulation. New roof was put on this month, November 2025. The fireplace has been upgraded to an impressive electric version, providing warmth during winter and offering an array of captivating color schemes for year-round enjoyment. In the kitchen, you'll find an inviting and stylish layout, complemented by a spacious walk-in pantry room with built-in cabinets and providing ample space for extra appliances. Step outside to the expansive 16x30 covered patio with durable Trex decking, ideal for entertaining or relaxing. For added versatility, the property includes a workshop equipped with electrical connections and an air conditioning unit. For those with recreational vehicles, a generously sized 45-foot RV pad is available, offering both 30 and 50 amp electricity, a convenient dump station and the pad is accessible through double gates with its own driveway. Power outages won't be a concern, thanks to the whole-house generator, complete with its own propane tank, ensuring you're always prepared for any electrical emergencies. This home is impeccably move-in ready and truly must be seen to be fully appreciated.
Contact an agent
Home facts
- Year built:1973
- Listing ID #:21116336
- Added:2 day(s) ago
- Updated:November 21, 2025 at 10:54 PM
Rooms and interior
- Bedrooms:3
- Total bathrooms:2
- Full bathrooms:2
- Living area:1,745 sq. ft.
Heating and cooling
- Cooling:Ceiling Fans, Central Air, Electric
- Heating:Central, Electric
Structure and exterior
- Roof:Composition
- Year built:1973
- Building area:1,745 sq. ft.
- Lot area:0.31 Acres
Schools
- High school:Waco
- Middle school:Tennyson
- Elementary school:Parkdale
Finances and disclosures
- Price:$349,000
- Price per sq. ft.:$200
New listings near 8604 Briargrove Drive
- New
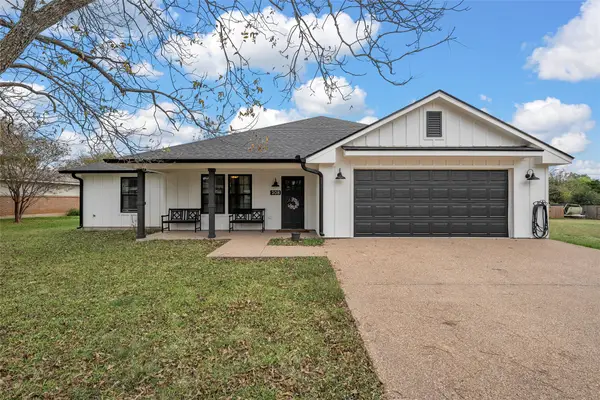 $350,000Active3 beds 2 baths1,723 sq. ft.
$350,000Active3 beds 2 baths1,723 sq. ft.208 Ferguson Drive, Woodway, TX 76712
MLS# 21117813Listed by: WHITE LABEL REALTY - New
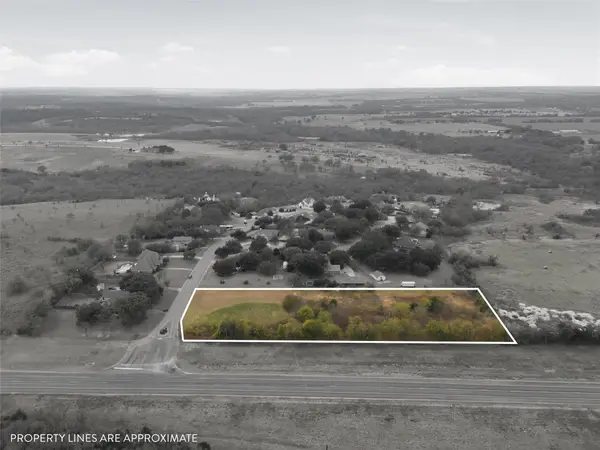 $129,900Active2.35 Acres
$129,900Active2.35 AcresTBD Old Lorena Road, Woodway, TX 76712
MLS# 21114805Listed by: COLDWELL BANKER APEX, REALTORS - New
 $329,000Active3 beds 2 baths1,777 sq. ft.
$329,000Active3 beds 2 baths1,777 sq. ft.10700 Apache Drive, Woodway, TX 76712
MLS# 21116169Listed by: COLDWELL BANKER APEX, REALTORS - New
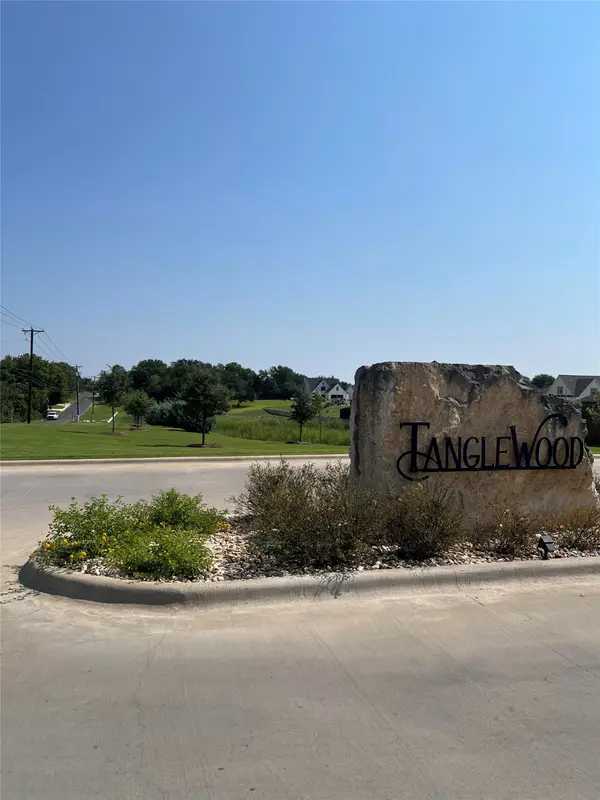 $77,900Active0.15 Acres
$77,900Active0.15 Acres13007 Rainier Drive, Woodway, TX 76712
MLS# 21049802Listed by: FATHOM REALTY, LLC - New
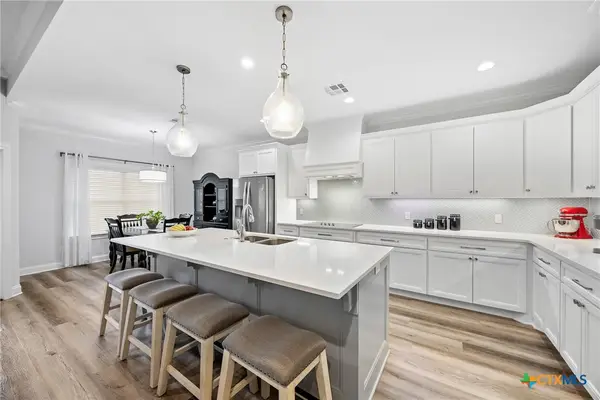 $419,900Active4 beds 2 baths1,883 sq. ft.
$419,900Active4 beds 2 baths1,883 sq. ft.10317 Fallen Leaf Drive, Woodway, TX 76712
MLS# 598090Listed by: ALL CITY REAL ESTATE LTD. CO - New
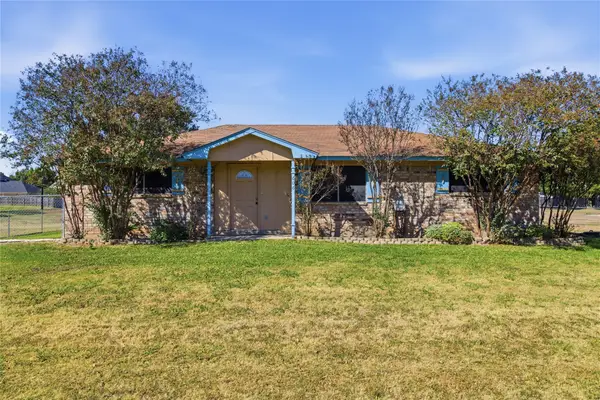 $205,000Active3 beds 2 baths1,616 sq. ft.
$205,000Active3 beds 2 baths1,616 sq. ft.606 Western Drive, Woodway, TX 76712
MLS# 21110956Listed by: ELEVATE TEXAS REAL ESTATE - New
 $285,000Active3 beds 2 baths1,543 sq. ft.
$285,000Active3 beds 2 baths1,543 sq. ft.290 Norwood Drive, Woodway, TX 76712
MLS# 21092016Listed by: KELLY, REALTORS - New
 $285,000Active2 beds 2 baths1,836 sq. ft.
$285,000Active2 beds 2 baths1,836 sq. ft.8756 Panther Drive, Woodway, TX 76712
MLS# 21109872Listed by: COLDWELL BANKER APEX, REALTORS 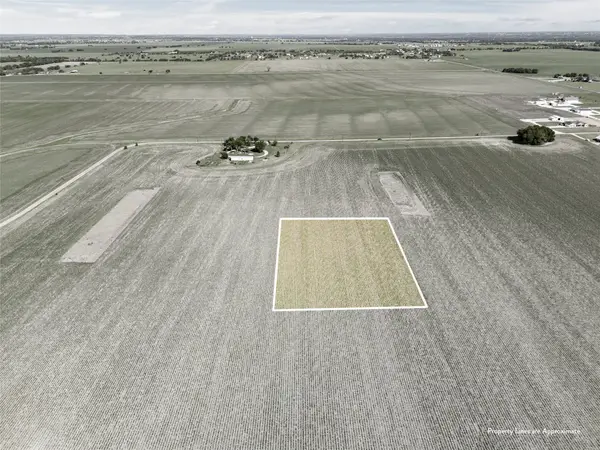 $295,000Active11.77 Acres
$295,000Active11.77 AcresTBD Willow Grove Road, Woodway, TX 76712
MLS# 21108254Listed by: COLDWELL BANKER APEX, REALTORS
