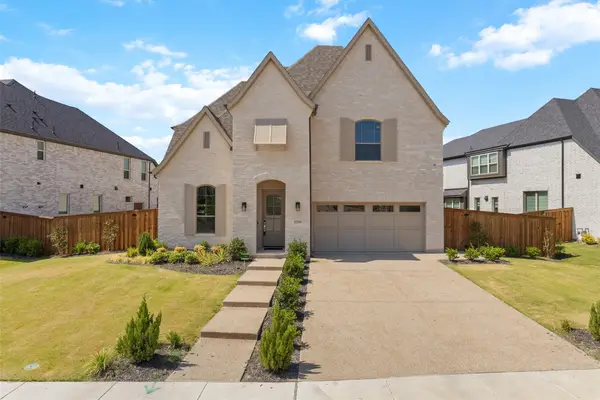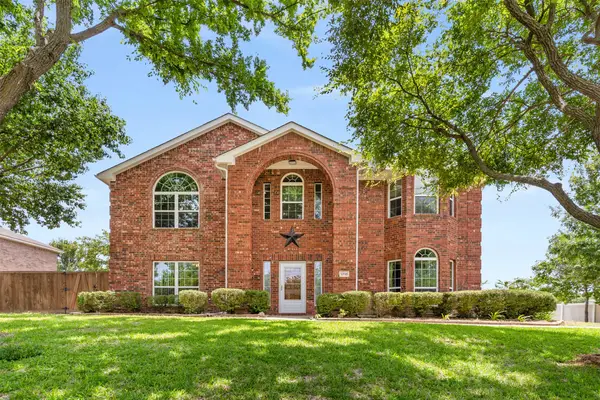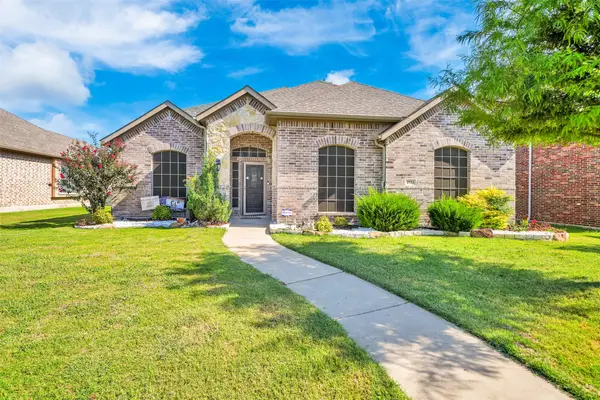304 Harvest Bend Drive, Wylie, TX 75098
Local realty services provided by:ERA Courtyard Real Estate



Listed by:jason otts469-631-1050
Office:keller williams realty allen
MLS#:20993432
Source:GDAR
Price summary
- Price:$430,000
- Price per sq. ft.:$158.5
About this home
OFFER DEADLINE IS 7.14 at 5PM! Welcome to this beautifully updated home in Wylie, nestled on a spacious one-third acre lot with no HOA! Electric gate, 8-foot privacy fence, and solar screens. Inside, you’ll find the remodeled kitchen featuring quartz countertops, custom cabinetry, island, double oven, new low-profile vented microwave, gas cooktop, pantry — plus eat-in breakfast nook! The large formal dining room is perfect for gatherings or could be used as an office space! Both the living room and game room are wired for TV, sound, and include surround sound speakers. Flooring has been replaced with tile in kitchen and baths, and hand scraped engineered hardwoods in all living areas! The primary suite offers a gas fireplace, sitting area, built in lighted shelving, dual sinks, jetted tub, rain showerhead, separate shower, and a massive walk-in closet (safe excluded). Additional highlights include a half bath on the main floor, built in fish tank in entry way, and a dedicated utility room. Nest thermostats will convey. Upstairs, you’ll find three bedrooms, a game room that can be used as a media room, or second living room, and a large full bath with dual sinks, and a huge walk-in storage space above the garage, with 20 inches of insulation throughout the attic! Enjoy outdoor living with a 6-person hot tub, greenhouse and garden areas that have a built-in watering system. Landscape lighting, mature trees, Pavestone patio and paved walkout patio with a custom double sliding door in living room make outdoor living accessible. Roll down vinyl patio enclosure and speakers on the patio just add to the many EXTRAS this house has, including a built-in fire pit on the patio! The garage includes extra insulation on the door and a garage fridge! New smart garage door opener! The roof is 2016, the HVAC upstairs unit is 2024 and a new coil in the other unit 2024. Many windows were replaced in 2016.
Contact an agent
Home facts
- Year built:2001
- Listing Id #:20993432
- Added:40 day(s) ago
- Updated:August 20, 2025 at 07:09 AM
Rooms and interior
- Bedrooms:4
- Total bathrooms:3
- Full bathrooms:2
- Half bathrooms:1
- Living area:2,713 sq. ft.
Heating and cooling
- Cooling:Ceiling Fans, Central Air, Electric
- Heating:Central, Natural Gas
Structure and exterior
- Roof:Composition
- Year built:2001
- Building area:2,713 sq. ft.
- Lot area:0.31 Acres
Schools
- High school:Wylie
- Elementary school:Birmingham
Finances and disclosures
- Price:$430,000
- Price per sq. ft.:$158.5
- Tax amount:$7,895
New listings near 304 Harvest Bend Drive
- New
 $609,000Active6 beds 4 baths3,975 sq. ft.
$609,000Active6 beds 4 baths3,975 sq. ft.2019 Water Fall Way, Wylie, TX 75098
MLS# 21037118Listed by: EXL REALTY GROUP - New
 $850,000Active5 beds 4 baths3,915 sq. ft.
$850,000Active5 beds 4 baths3,915 sq. ft.1228 Sapphire Lane, Wylie, TX 75098
MLS# 21032550Listed by: KELLER WILLIAMS REALTY - Open Sat, 11 to 2pmNew
 $720,000Active5 beds 5 baths4,107 sq. ft.
$720,000Active5 beds 5 baths4,107 sq. ft.520 Yellow Rose Lane, Wylie, TX 75098
MLS# 21036196Listed by: DHS REALTY - New
 $485,000Active4 beds 3 baths2,611 sq. ft.
$485,000Active4 beds 3 baths2,611 sq. ft.1710 Stonecrest Trail, Wylie, TX 75098
MLS# 21035655Listed by: COLDWELL BANKER APEX, REALTORS - New
 $650,000Active5 beds 5 baths3,724 sq. ft.
$650,000Active5 beds 5 baths3,724 sq. ft.3204 Emerald Edge Drive, Wylie, TX 75098
MLS# 21034503Listed by: KELLER WILLIAMS REALTY DPR - New
 $219,000Active3 beds 1 baths1,232 sq. ft.
$219,000Active3 beds 1 baths1,232 sq. ft.104 N 5th Street, Wylie, TX 75098
MLS# 21034873Listed by: COLDWELL BANKER APEX, REALTORS - New
 $415,000Active4 beds 2 baths1,952 sq. ft.
$415,000Active4 beds 2 baths1,952 sq. ft.2712 Lakefield Drive, Wylie, TX 75098
MLS# 21033976Listed by: TNG REALTY - New
 $335,000Active3 beds 2 baths1,565 sq. ft.
$335,000Active3 beds 2 baths1,565 sq. ft.703 Stoneybrook Drive, Wylie, TX 75098
MLS# 21017492Listed by: JONES-PAPADOPOULOS & CO - New
 $325,000Active3 beds 2 baths1,592 sq. ft.
$325,000Active3 beds 2 baths1,592 sq. ft.500 N Gaston Drive, Wylie, TX 75098
MLS# 21033790Listed by: LISTING SPARK - New
 $495,000Active4 beds 2 baths2,239 sq. ft.
$495,000Active4 beds 2 baths2,239 sq. ft.402 Milford, Wylie, TX 75098
MLS# 21032947Listed by: COLDWELL BANKER APEX, REALTORS

