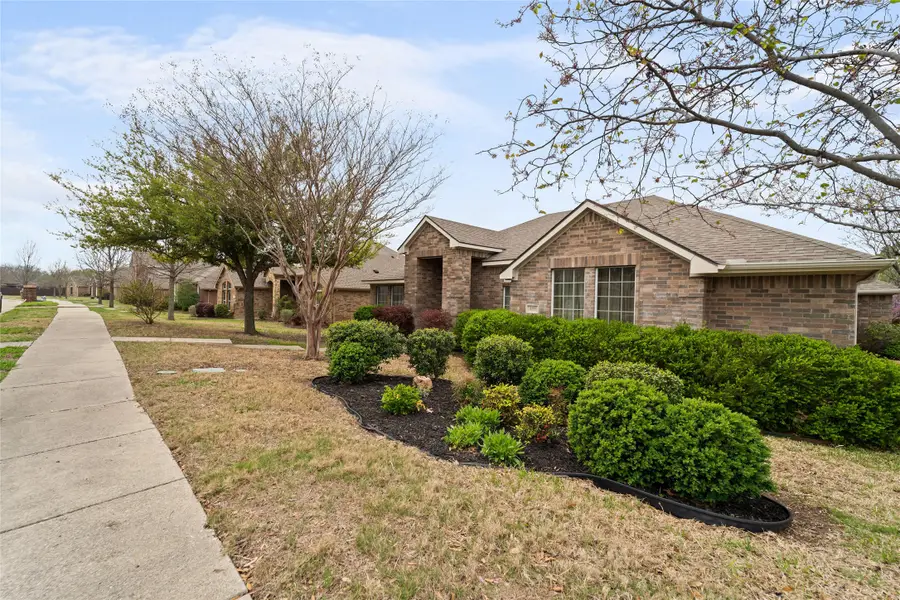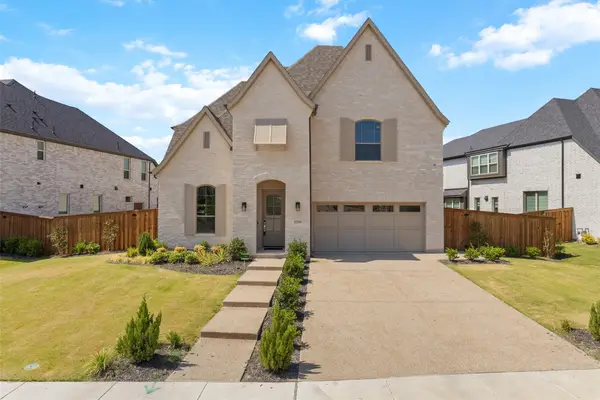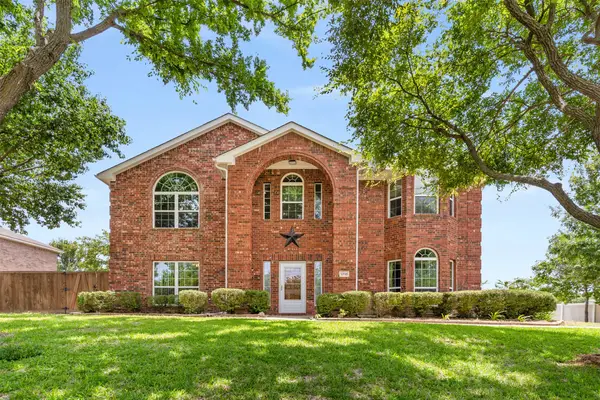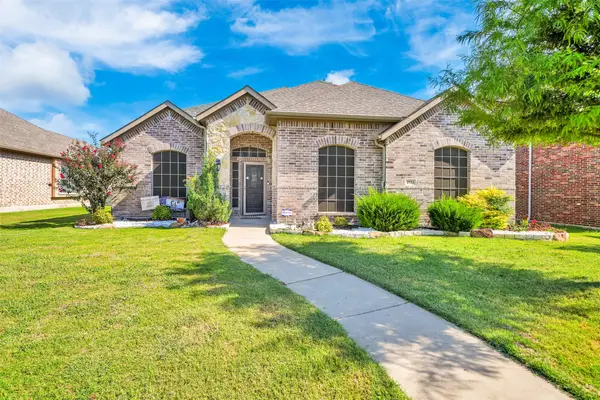415 Carver Drive, Wylie, TX 75098
Local realty services provided by:ERA Steve Cook & Co, Realtors



Listed by:elena echeverry972-806-1742
Office:evolve real estate llc.
MLS#:20870255
Source:GDAR
Price summary
- Price:$404,900
- Price per sq. ft.:$198.29
About this home
** Seller will include up to 3 years of home warranty of seller's choice with full price offer**
NO HOA! This stunning one-story home offers three spacious bedrooms and two full bathrooms, nestled in the highly desirable Meadowview Estates of Wylie.
Step inside to discover a bright, open layout featuring a large kitchen with abundant cabinet space, a large pantry for added convenience, and brand-new granite countertops installed in 2024.
The primary suite is a true retreat, complete with a generous bedroom, a spa-like bathroom with a separate shower and garden tub — perfect for unwinding after a long day.
Need a home office? The formal living or dining room offers versatile space ideal for remote work or a cozy reading nook. The family room is ready for movie nights and quality time.
Outside, the charming backyard is perfect for summer barbecues, entertaining friends, or simply relaxing under the stars.
Plus, enjoy the unbeatable location — just a short distance from beautiful downtown Wylie, with its vibrant shopping, dining, and community events.
Don’t miss the chance to call this beauty your own — schedule a showing today!
Contact an agent
Home facts
- Year built:2005
- Listing Id #:20870255
- Added:152 day(s) ago
- Updated:August 20, 2025 at 11:56 AM
Rooms and interior
- Bedrooms:3
- Total bathrooms:2
- Full bathrooms:2
- Living area:2,042 sq. ft.
Heating and cooling
- Cooling:Central Air, Electric
- Heating:Central, Electric
Structure and exterior
- Year built:2005
- Building area:2,042 sq. ft.
- Lot area:0.19 Acres
Schools
- High school:Wylie East
- Elementary school:Birmingham
Finances and disclosures
- Price:$404,900
- Price per sq. ft.:$198.29
- Tax amount:$6,523
New listings near 415 Carver Drive
- New
 $609,000Active6 beds 4 baths3,975 sq. ft.
$609,000Active6 beds 4 baths3,975 sq. ft.2019 Water Fall Way, Wylie, TX 75098
MLS# 21037118Listed by: EXL REALTY GROUP - New
 $850,000Active5 beds 4 baths3,915 sq. ft.
$850,000Active5 beds 4 baths3,915 sq. ft.1228 Sapphire Lane, Wylie, TX 75098
MLS# 21032550Listed by: KELLER WILLIAMS REALTY - Open Sat, 11 to 2pmNew
 $720,000Active5 beds 5 baths4,107 sq. ft.
$720,000Active5 beds 5 baths4,107 sq. ft.520 Yellow Rose Lane, Wylie, TX 75098
MLS# 21036196Listed by: DHS REALTY - New
 $485,000Active4 beds 3 baths2,611 sq. ft.
$485,000Active4 beds 3 baths2,611 sq. ft.1710 Stonecrest Trail, Wylie, TX 75098
MLS# 21035655Listed by: COLDWELL BANKER APEX, REALTORS - New
 $650,000Active5 beds 5 baths3,724 sq. ft.
$650,000Active5 beds 5 baths3,724 sq. ft.3204 Emerald Edge Drive, Wylie, TX 75098
MLS# 21034503Listed by: KELLER WILLIAMS REALTY DPR - New
 $219,000Active3 beds 1 baths1,232 sq. ft.
$219,000Active3 beds 1 baths1,232 sq. ft.104 N 5th Street, Wylie, TX 75098
MLS# 21034873Listed by: COLDWELL BANKER APEX, REALTORS - New
 $415,000Active4 beds 2 baths1,952 sq. ft.
$415,000Active4 beds 2 baths1,952 sq. ft.2712 Lakefield Drive, Wylie, TX 75098
MLS# 21033976Listed by: TNG REALTY - New
 $335,000Active3 beds 2 baths1,565 sq. ft.
$335,000Active3 beds 2 baths1,565 sq. ft.703 Stoneybrook Drive, Wylie, TX 75098
MLS# 21017492Listed by: JONES-PAPADOPOULOS & CO - New
 $325,000Active3 beds 2 baths1,592 sq. ft.
$325,000Active3 beds 2 baths1,592 sq. ft.500 N Gaston Drive, Wylie, TX 75098
MLS# 21033790Listed by: LISTING SPARK - New
 $495,000Active4 beds 2 baths2,239 sq. ft.
$495,000Active4 beds 2 baths2,239 sq. ft.402 Milford, Wylie, TX 75098
MLS# 21032947Listed by: COLDWELL BANKER APEX, REALTORS

