1064 W Narrows Ln, Bluffdale, UT 84065
Local realty services provided by:ERA Brokers Consolidated
1064 W Narrows Ln,Bluffdale, UT 84065
$439,900
- 3 Beds
- 3 Baths
- 2,168 sq. ft.
- Townhouse
- Active
Listed by:justin hurd
Office:kw south valley keller williams
MLS#:2114109
Source:SL
Price summary
- Price:$439,900
- Price per sq. ft.:$202.91
About this home
Discover the charm of 1064 W Narrows Lane in Bluffdale! This stunning 3-bedroom, 2.5-bath end-unit home boasts 2,168 square feet of thoughtfully designed living space, featuring breathtaking unobstructed views to the west and a spacious adjacent grass area-perfect for relaxation or letting your dog roam. The main floor welcomes you with a bright, open-concept kitchen, dining, and living area, seamlessly blending style and functionality for effortless entertaining or cozy everyday moments. Upstairs, three generously sized bedrooms await, including a luxurious primary suite with a private bath and expansive walk-in closet. The unfinished basement offers endless possibilities to customize-whether you envision a family room, home office, gym, or additional bedrooms. Nestled in a sought-after Bluffdale neighborhood, this home provides convenient access to parks, top-rated schools, shopping, and major roadways for an easy commute. Embrace the perfect blend of modern comfort, future potential, and prime location in this exceptional Bluffdale gem!.
Contact an agent
Home facts
- Year built:2018
- Listing ID #:2114109
- Added:1 day(s) ago
- Updated:September 28, 2025 at 11:06 AM
Rooms and interior
- Bedrooms:3
- Total bathrooms:3
- Full bathrooms:2
- Half bathrooms:1
- Living area:2,168 sq. ft.
Heating and cooling
- Cooling:Central Air
Structure and exterior
- Roof:Asphalt
- Year built:2018
- Building area:2,168 sq. ft.
- Lot area:0.03 Acres
Schools
- High school:Riverton
- Middle school:Hidden Valley
- Elementary school:Mountain Point
Utilities
- Water:Culinary, Water Connected
- Sewer:Sewer Connected, Sewer: Connected, Sewer: Public
Finances and disclosures
- Price:$439,900
- Price per sq. ft.:$202.91
- Tax amount:$2,198
New listings near 1064 W Narrows Ln
- New
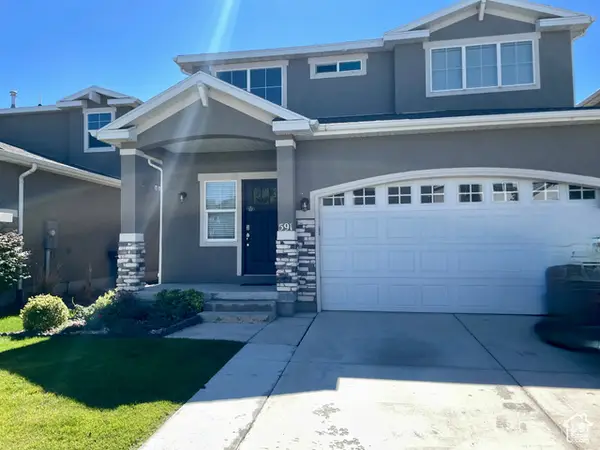 $644,900Active4 beds 3 baths3,474 sq. ft.
$644,900Active4 beds 3 baths3,474 sq. ft.591 W Koins Way, Bluffdale, UT 84065
MLS# 2114149Listed by: AINSWORTH AND ASSOCIATES REAL ESTATE - New
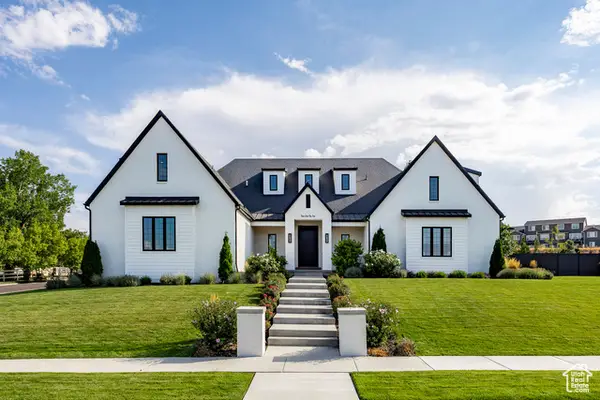 $4,500,000Active6 beds 7 baths10,142 sq. ft.
$4,500,000Active6 beds 7 baths10,142 sq. ft.4015 W Hayfield Ct, Bluffdale, UT 84065
MLS# 2113462Listed by: SUMMIT SOTHEBY'S INTERNATIONAL REALTY - New
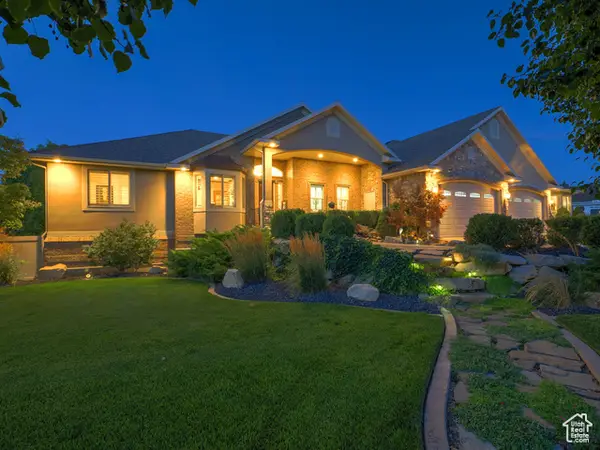 $2,500,000Active7 beds 7 baths8,127 sq. ft.
$2,500,000Active7 beds 7 baths8,127 sq. ft.15093 S Pastoral Way, Bluffdale, UT 84065
MLS# 2113084Listed by: KW SALT LAKE CITY KELLER WILLIAMS REAL ESTATE (SLC) - New
 $685,000Active5 beds 4 baths3,145 sq. ft.
$685,000Active5 beds 4 baths3,145 sq. ft.15088 S Cantle Dr W, Bluffdale, UT 84065
MLS# 2113033Listed by: CENTURY 21 EVEREST - New
 $519,000Active5 beds 3 baths2,672 sq. ft.
$519,000Active5 beds 3 baths2,672 sq. ft.15123 S Reins Way W, Bluffdale, UT 84065
MLS# 2112472Listed by: MARKET SOURCE REAL ESTATE LLC 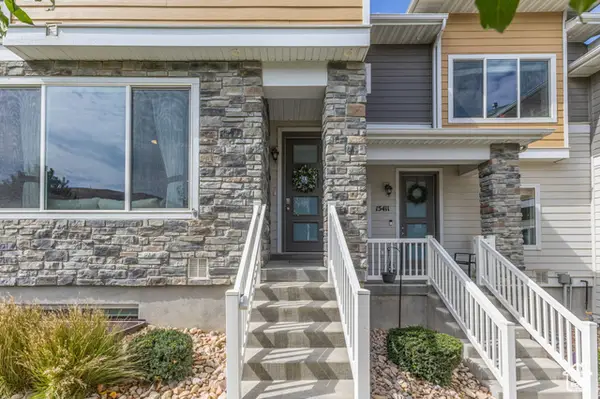 $465,000Active4 beds 3 baths2,008 sq. ft.
$465,000Active4 beds 3 baths2,008 sq. ft.15413 S Navy Trails Ln, Bluffdale, UT 84065
MLS# 2110517Listed by: ENGEL & VOLKERS SALT LAKE- Open Sun, 1 to 4pm
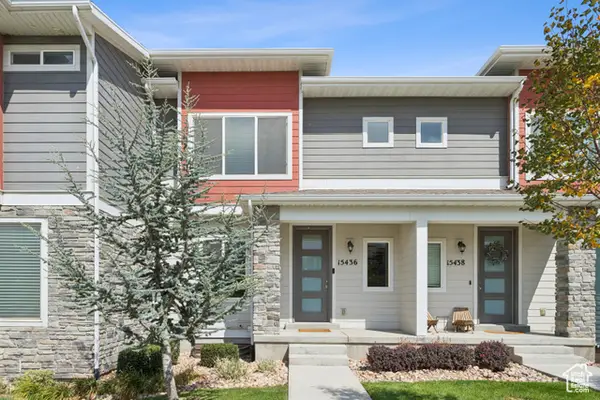 $399,900Active3 beds 2 baths1,391 sq. ft.
$399,900Active3 beds 2 baths1,391 sq. ft.15436 W Navy Ln S, Bluffdale, UT 84065
MLS# 2110315Listed by: COLDWELL BANKER REALTY (UNION HEIGHTS) 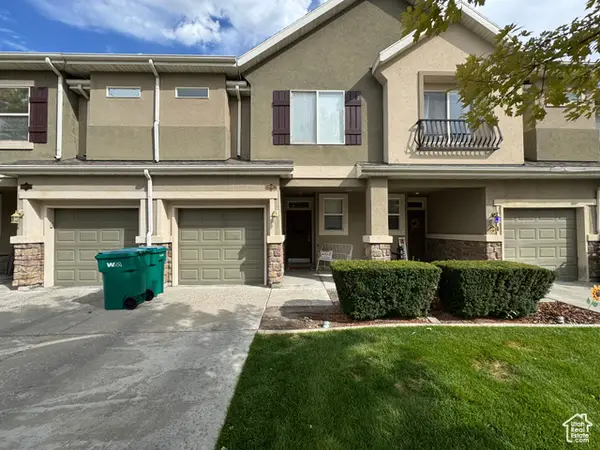 $384,500Pending3 beds 3 baths1,249 sq. ft.
$384,500Pending3 beds 3 baths1,249 sq. ft.14083 S Julien Cv, Bluffdale, UT 84065
MLS# 2110187Listed by: J AND M REALTY GROUP LLC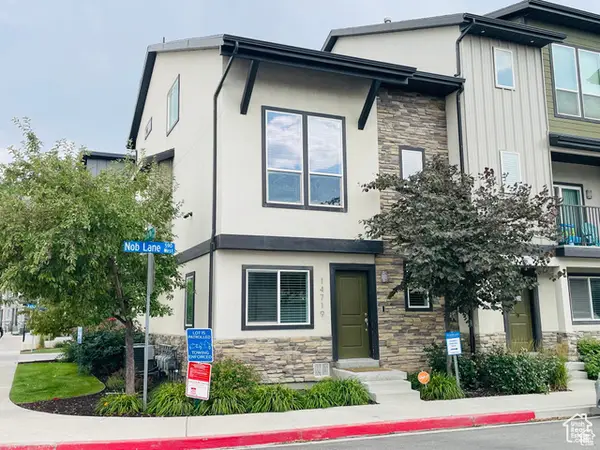 $529,950Active4 beds 4 baths2,308 sq. ft.
$529,950Active4 beds 4 baths2,308 sq. ft.14719 S Nob Ln, Bluffdale, UT 84065
MLS# 2110022Listed by: TIFFANY & COMPANY REAL ESTATE INC
