3022 S 500 W, Bountiful, UT 84010
Local realty services provided by:ERA Brokers Consolidated
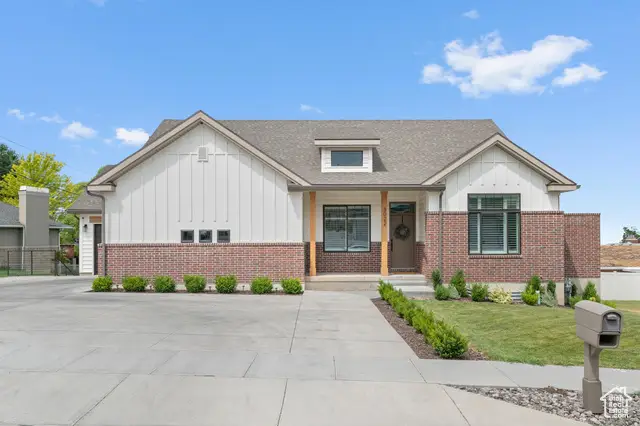
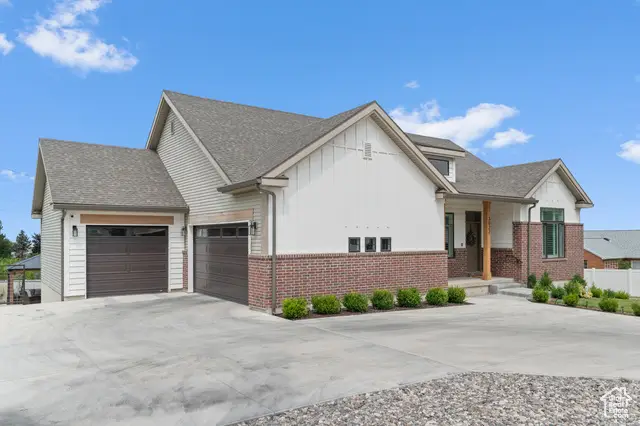
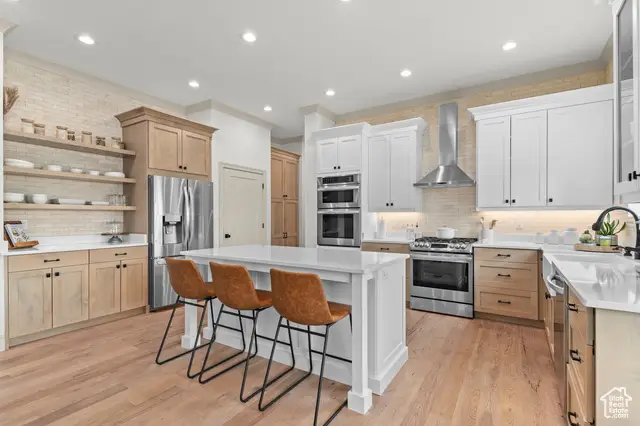
3022 S 500 W,Bountiful, UT 84010
$775,000
- 4 Beds
- 5 Baths
- 3,525 sq. ft.
- Single family
- Pending
Listed by:sue benson
Office:re/max associates
MLS#:2100925
Source:SL
Price summary
- Price:$775,000
- Price per sq. ft.:$219.86
About this home
Welcome home! This custom rambler, designed by the late Robert McArthur, is open, spacious and thoughtfully functional to fully capture modern living. It offers 4 bedrooms, 4.5 bathrooms and a versatile bonus room. Step inside to find a warm, open-concept layout with inviting living spaces filled with natural light. The kitchen is a showstopper-featuring quartz countertops, double oven, high-end appliances, ample cabinetry, and an oversized island for cooking and gathering. Each of the four bedrooms is generously sized, with access to its own bathroom, offering privacy and convenience for family and guests alike. The primary suite is a true retreat with a luxurious en-suite bath and walk-in closet. The bonus room offers endless possibilities: home office, gym, playroom, or even an additional guest suite. The fully finished basement offers its own private entrance and an apartment with kitchen and laundry-perfect for multigenerational living or guests. Outside, you'll find a beautifully landscaped yard with a patio-ideal for relaxing or entertaining. Centrally located near schools, parks, shopping, and with easy freeway access, this home is a rare find.
Contact an agent
Home facts
- Year built:2022
- Listing Id #:2100925
- Added:20 day(s) ago
- Updated:August 10, 2025 at 08:57 PM
Rooms and interior
- Bedrooms:4
- Total bathrooms:5
- Full bathrooms:4
- Half bathrooms:1
- Living area:3,525 sq. ft.
Heating and cooling
- Cooling:Central Air
- Heating:Forced Air, Gas: Central
Structure and exterior
- Roof:Asphalt
- Year built:2022
- Building area:3,525 sq. ft.
- Lot area:0.24 Acres
Schools
- High school:Woods Cross
- Middle school:South Davis
- Elementary school:Boulton
Utilities
- Water:Culinary, Water Connected
- Sewer:Sewer Connected, Sewer: Connected, Sewer: Public
Finances and disclosures
- Price:$775,000
- Price per sq. ft.:$219.86
- Tax amount:$4,003
New listings near 3022 S 500 W
- New
 $474,999Active4 beds 3 baths2,016 sq. ft.
$474,999Active4 beds 3 baths2,016 sq. ft.1085 E 400 N, Bountiful, UT 84010
MLS# 2105080Listed by: CENTURY 21 EVEREST - Open Sat, 11:30am to 3pmNew
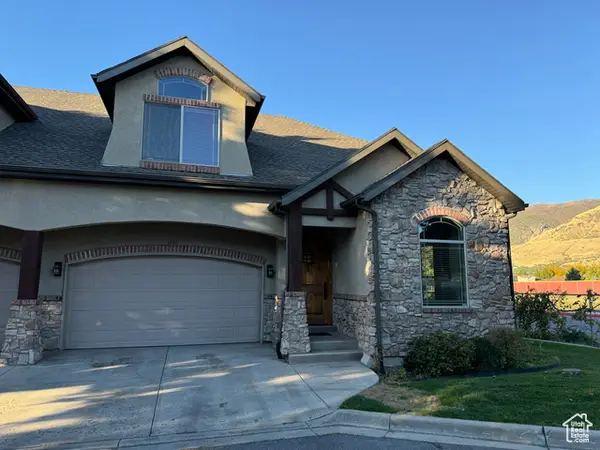 $599,900Active4 beds 3 baths3,442 sq. ft.
$599,900Active4 beds 3 baths3,442 sq. ft.1260 N 200 W, Bountiful, UT 84010
MLS# 2104982Listed by: HOME SELLERS REAL ESTATE, LLC - New
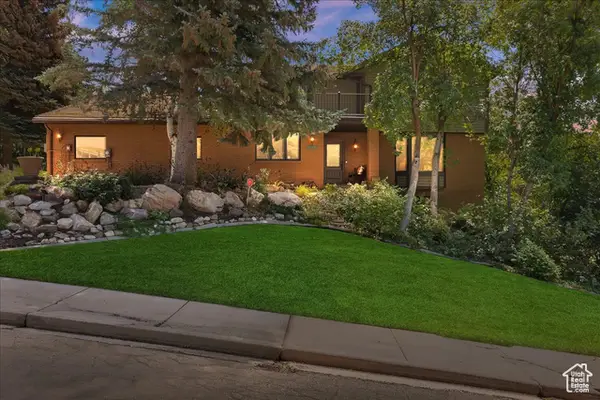 $979,000Active5 beds 4 baths3,838 sq. ft.
$979,000Active5 beds 4 baths3,838 sq. ft.2014 E Ridge Hill Dr, Bountiful, UT 84010
MLS# 2104925Listed by: EQUITY REAL ESTATE (SELECT) - New
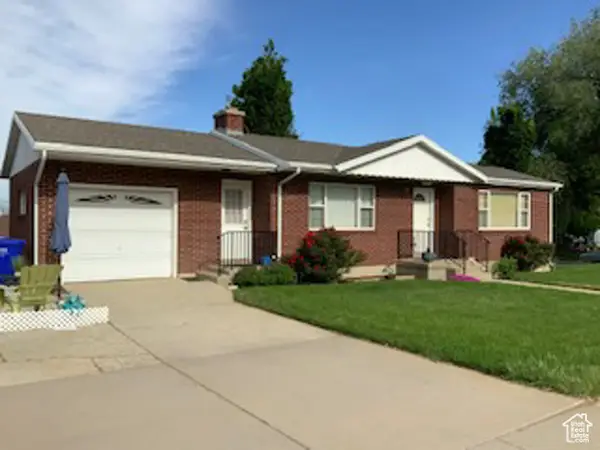 $640,000Active4 beds 2 baths2,296 sq. ft.
$640,000Active4 beds 2 baths2,296 sq. ft.287 N 400 E, Bountiful, UT 84010
MLS# 2104493Listed by: HOMIE - New
 $640,000Active4 beds 2 baths2,296 sq. ft.
$640,000Active4 beds 2 baths2,296 sq. ft.287 N 400 E, Bountiful, UT 84010
MLS# 2104495Listed by: HOMIE - New
 $1,300,000Active5 beds 3 baths6,656 sq. ft.
$1,300,000Active5 beds 3 baths6,656 sq. ft.1342 E Northridge Dr N, Bountiful, UT 84010
MLS# 2104415Listed by: FATHOM REALTY (UNION PARK) - New
 $1,595,000Active7 beds 5 baths5,648 sq. ft.
$1,595,000Active7 beds 5 baths5,648 sq. ft.4330 Monarch Dr, Bountiful, UT 84010
MLS# 2104339Listed by: EXP REALTY, LLC - New
 $479,900Active5 beds 3 baths2,008 sq. ft.
$479,900Active5 beds 3 baths2,008 sq. ft.745 E 1400 N, Bountiful, UT 84010
MLS# 2104285Listed by: CENTURY 21 EVEREST - New
 $255,000Active2 beds 1 baths841 sq. ft.
$255,000Active2 beds 1 baths841 sq. ft.1316 S 200 W #13, Bountiful, UT 84010
MLS# 2104260Listed by: REALTYPATH LLC - New
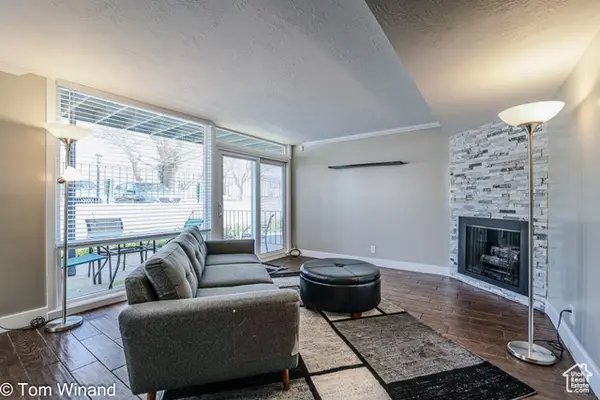 $299,900Active2 beds 1 baths913 sq. ft.
$299,900Active2 beds 1 baths913 sq. ft.127 E 1100 N #3, Bountiful, UT 84010
MLS# 2104238Listed by: THE HOMEOWNERSHIP COMPANY LLC

