310 Maxine Cir E, Bountiful, UT 84010
Local realty services provided by:ERA Brokers Consolidated
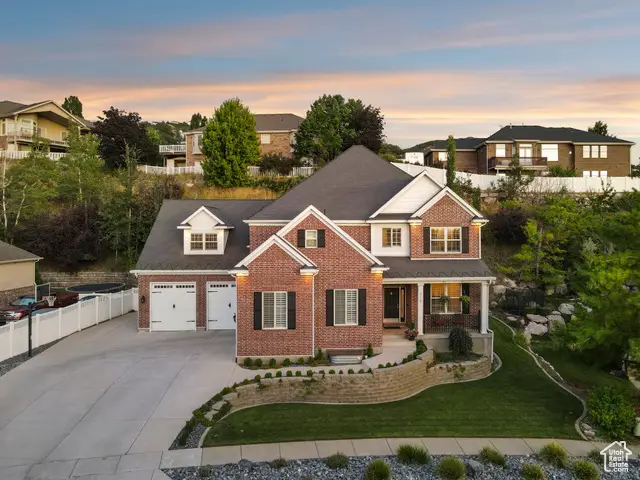
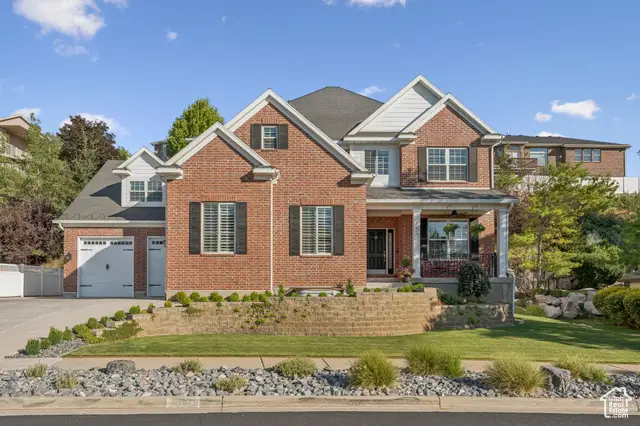
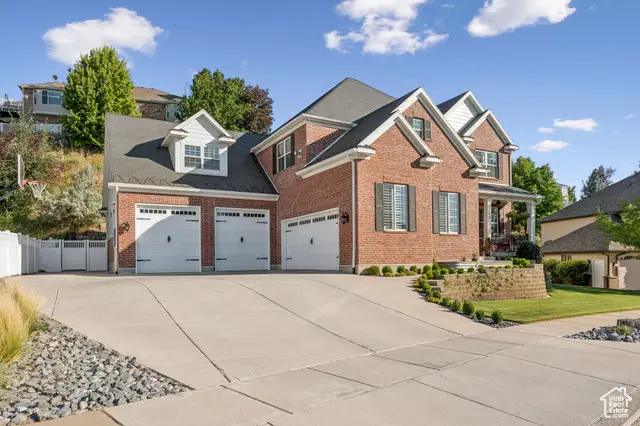
Listed by:sue benson
Office:re/max associates
MLS#:2102140
Source:SL
Price summary
- Price:$1,148,000
- Price per sq. ft.:$171.99
About this home
No more showings***Multiple offers received, all offers must be submitted by midnight Wednesday, August 6, seller will respond Thursday, August 7 by 10:00 PM.***Nestled in a quiet cul-de-sac just steps from beautiful Lewis Park, this spacious 6-bedroom, 3.5-bath home offers the perfect blend of functionality, comfort, and location. Incredible pride of ownership to every detail along with a unique layout designed to accommodate a variety of living needs, this home features a separate mother-in-law apartment with partial above-ground windows-ideal for extended family or visiting guests! The main home is light-filled and inviting, with a thoughtful floor plan that includes a rare 4-car garage, plus two suspended garages-one transformed into a dedicated home gym and the other into ample storage space. Whether you're hosting family gatherings or enjoying quiet evenings at home, you'll appreciate the flexibility this home provides. A beautiful laundry/craft room and/or office is an added bonus! Enjoy being just a short walk from park space, tucked into a serene neighborhood while still offering quick access to schools, shopping, and commuter routes. Solar panels are included as an alternative to a generator, what a plus to guard against power interruption. This home is a must see for you and your family!
Contact an agent
Home facts
- Year built:2006
- Listing Id #:2102140
- Added:14 day(s) ago
- Updated:August 07, 2025 at 05:49 PM
Rooms and interior
- Bedrooms:6
- Total bathrooms:4
- Full bathrooms:2
- Half bathrooms:1
- Living area:6,675 sq. ft.
Heating and cooling
- Cooling:Central Air
- Heating:Forced Air, Gas: Central
Structure and exterior
- Roof:Asphalt
- Year built:2006
- Building area:6,675 sq. ft.
- Lot area:0.25 Acres
Schools
- High school:Woods Cross
- Middle school:Mueller Park
- Elementary school:Muir
Utilities
- Water:Culinary, Water Connected
- Sewer:Sewer Connected, Sewer: Connected, Sewer: Public
Finances and disclosures
- Price:$1,148,000
- Price per sq. ft.:$171.99
- Tax amount:$5,228
New listings near 310 Maxine Cir E
- New
 $474,999Active4 beds 3 baths2,016 sq. ft.
$474,999Active4 beds 3 baths2,016 sq. ft.1085 E 400 N, Bountiful, UT 84010
MLS# 2105080Listed by: CENTURY 21 EVEREST - Open Sat, 11:30am to 3pmNew
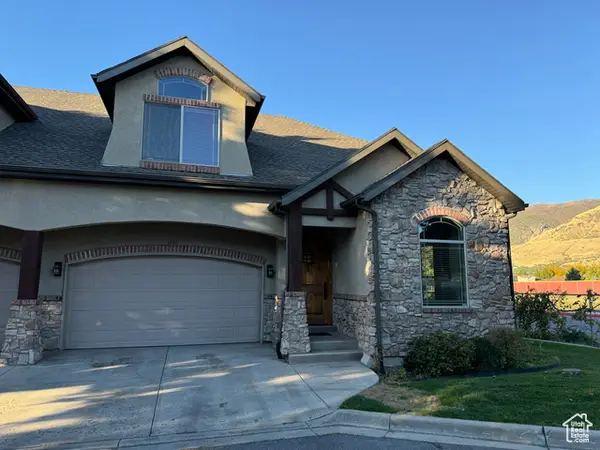 $599,900Active4 beds 3 baths3,442 sq. ft.
$599,900Active4 beds 3 baths3,442 sq. ft.1260 N 200 W, Bountiful, UT 84010
MLS# 2104982Listed by: HOME SELLERS REAL ESTATE, LLC - New
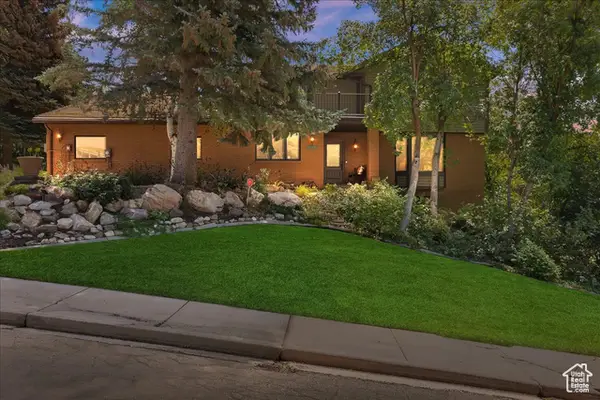 $979,000Active5 beds 4 baths3,838 sq. ft.
$979,000Active5 beds 4 baths3,838 sq. ft.2014 E Ridge Hill Dr, Bountiful, UT 84010
MLS# 2104925Listed by: EQUITY REAL ESTATE (SELECT) - New
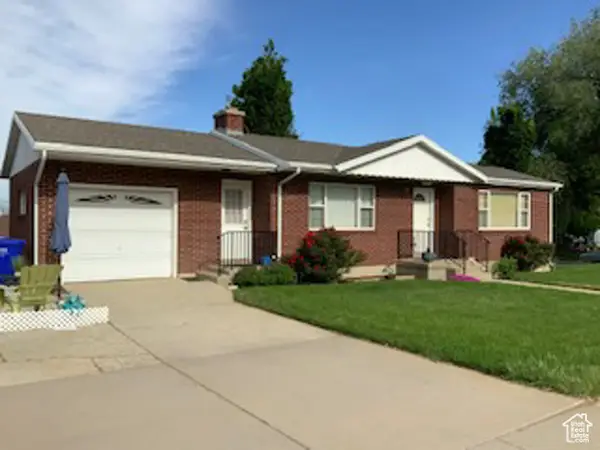 $640,000Active4 beds 2 baths2,296 sq. ft.
$640,000Active4 beds 2 baths2,296 sq. ft.287 N 400 E, Bountiful, UT 84010
MLS# 2104493Listed by: HOMIE - New
 $640,000Active4 beds 2 baths2,296 sq. ft.
$640,000Active4 beds 2 baths2,296 sq. ft.287 N 400 E, Bountiful, UT 84010
MLS# 2104495Listed by: HOMIE - New
 $1,300,000Active5 beds 3 baths6,656 sq. ft.
$1,300,000Active5 beds 3 baths6,656 sq. ft.1342 E Northridge Dr N, Bountiful, UT 84010
MLS# 2104415Listed by: FATHOM REALTY (UNION PARK) - New
 $1,595,000Active7 beds 5 baths5,648 sq. ft.
$1,595,000Active7 beds 5 baths5,648 sq. ft.4330 Monarch Dr, Bountiful, UT 84010
MLS# 2104339Listed by: EXP REALTY, LLC - New
 $479,900Active5 beds 3 baths2,008 sq. ft.
$479,900Active5 beds 3 baths2,008 sq. ft.745 E 1400 N, Bountiful, UT 84010
MLS# 2104285Listed by: CENTURY 21 EVEREST - New
 $255,000Active2 beds 1 baths841 sq. ft.
$255,000Active2 beds 1 baths841 sq. ft.1316 S 200 W #13, Bountiful, UT 84010
MLS# 2104260Listed by: REALTYPATH LLC - New
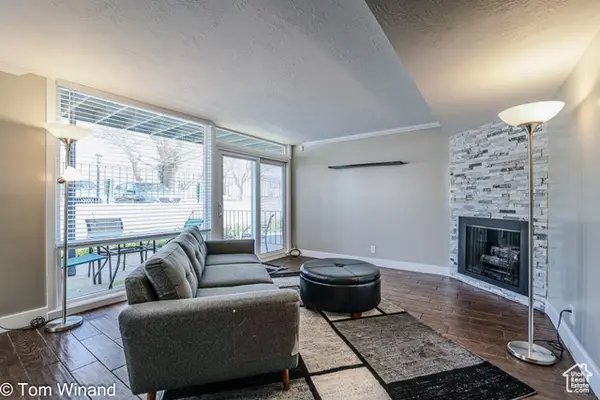 $299,900Active2 beds 1 baths913 sq. ft.
$299,900Active2 beds 1 baths913 sq. ft.127 E 1100 N #3, Bountiful, UT 84010
MLS# 2104238Listed by: THE HOMEOWNERSHIP COMPANY LLC

