4127 S Bridlewood Dr. E, Bountiful, UT 84010
Local realty services provided by:ERA Brokers Consolidated

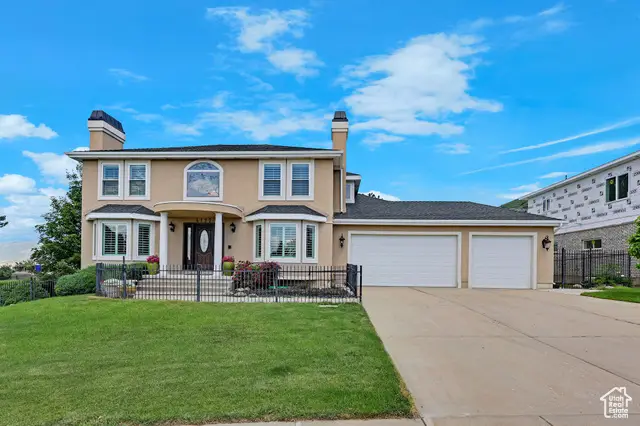

4127 S Bridlewood Dr. E,Bountiful, UT 84010
$925,000
- 5 Beds
- 4 Baths
- 4,873 sq. ft.
- Single family
- Pending
Listed by:melani k maxwell
Office:ascent real estate group llc.
MLS#:2091580
Source:SL
Price summary
- Price:$925,000
- Price per sq. ft.:$189.82
About this home
Welcome to your dream home nestled near the scenic Eagle Ridge Golf Course. This well maintained property offers a blend of comfort, style and functionality. Enjoy peace of mind with recent upgrades including a brand new HVAC system, water heater, water softener and newer windows and roof. The basement was recently painted, with new doors and carpet in the family room making this home move-in ready. Entertain with ease in the spacious interior and expansive yard, ideal for gatherings, BBQ's, or relaxing under the stars. Permanent exterior lighting adds a charming touch year-round. Whether you're enjoying mountain views from your covered trex deck or hosting friends on your spacious patio or indoors, this home offers a lifestyle you'll love. Don't miss the opportunity to live in one of Bountiful's most desirable neighborhoods-just minutes from golf, trails and all the amenities you need. Square footage figures are provided as a courtesy estimate only and were obtained from county records. Buyer is advised to obtain an independent measurement.
Contact an agent
Home facts
- Year built:1988
- Listing Id #:2091580
- Added:63 day(s) ago
- Updated:August 08, 2025 at 03:50 PM
Rooms and interior
- Bedrooms:5
- Total bathrooms:4
- Full bathrooms:3
- Half bathrooms:1
- Living area:4,873 sq. ft.
Heating and cooling
- Cooling:Central Air
- Heating:Gas: Central
Structure and exterior
- Roof:Asphalt
- Year built:1988
- Building area:4,873 sq. ft.
- Lot area:0.37 Acres
Schools
- High school:Woods Cross
- Middle school:South Davis
- Elementary school:Adelaide
Utilities
- Water:Culinary, Water Connected
- Sewer:Sewer Connected, Sewer: Connected
Finances and disclosures
- Price:$925,000
- Price per sq. ft.:$189.82
- Tax amount:$4,767
New listings near 4127 S Bridlewood Dr. E
- New
 $474,999Active4 beds 3 baths2,016 sq. ft.
$474,999Active4 beds 3 baths2,016 sq. ft.1085 E 400 N, Bountiful, UT 84010
MLS# 2105080Listed by: CENTURY 21 EVEREST - Open Sat, 11:30am to 3pmNew
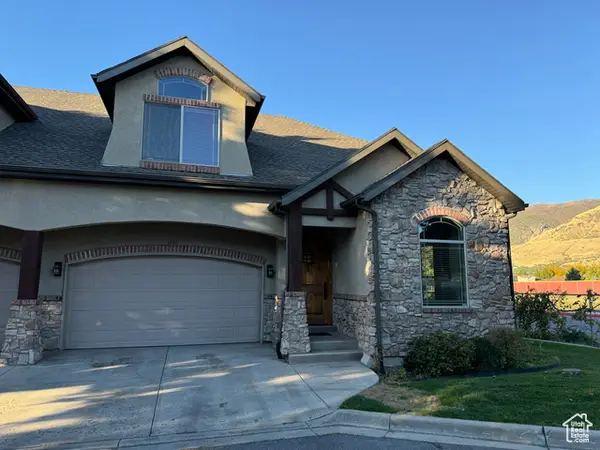 $599,900Active4 beds 3 baths3,442 sq. ft.
$599,900Active4 beds 3 baths3,442 sq. ft.1260 N 200 W, Bountiful, UT 84010
MLS# 2104982Listed by: HOME SELLERS REAL ESTATE, LLC - New
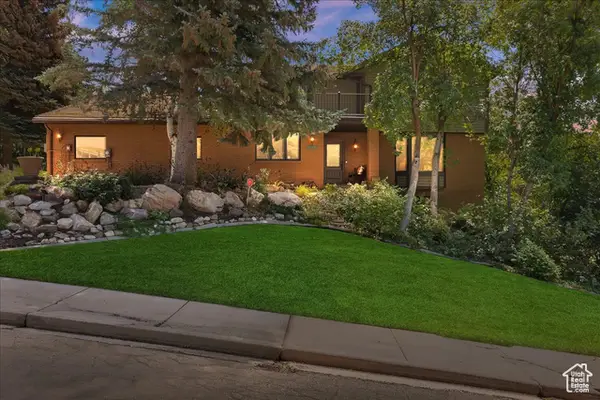 $979,000Active5 beds 4 baths3,838 sq. ft.
$979,000Active5 beds 4 baths3,838 sq. ft.2014 E Ridge Hill Dr, Bountiful, UT 84010
MLS# 2104925Listed by: EQUITY REAL ESTATE (SELECT) - New
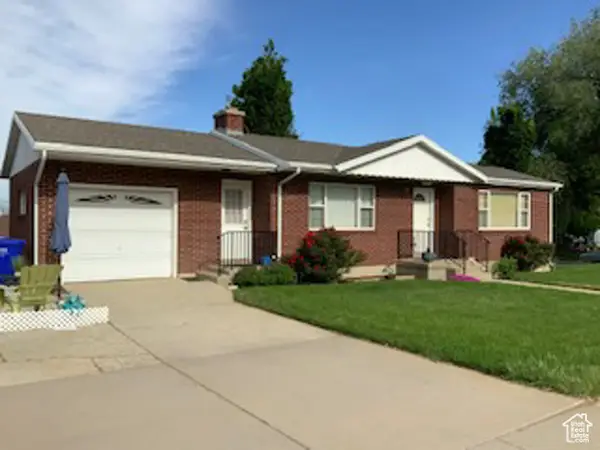 $640,000Active4 beds 2 baths2,296 sq. ft.
$640,000Active4 beds 2 baths2,296 sq. ft.287 N 400 E, Bountiful, UT 84010
MLS# 2104493Listed by: HOMIE - New
 $640,000Active4 beds 2 baths2,296 sq. ft.
$640,000Active4 beds 2 baths2,296 sq. ft.287 N 400 E, Bountiful, UT 84010
MLS# 2104495Listed by: HOMIE - New
 $1,300,000Active5 beds 3 baths6,656 sq. ft.
$1,300,000Active5 beds 3 baths6,656 sq. ft.1342 E Northridge Dr N, Bountiful, UT 84010
MLS# 2104415Listed by: FATHOM REALTY (UNION PARK) - New
 $1,595,000Active7 beds 5 baths5,648 sq. ft.
$1,595,000Active7 beds 5 baths5,648 sq. ft.4330 Monarch Dr, Bountiful, UT 84010
MLS# 2104339Listed by: EXP REALTY, LLC - New
 $479,900Active5 beds 3 baths2,008 sq. ft.
$479,900Active5 beds 3 baths2,008 sq. ft.745 E 1400 N, Bountiful, UT 84010
MLS# 2104285Listed by: CENTURY 21 EVEREST - New
 $255,000Active2 beds 1 baths841 sq. ft.
$255,000Active2 beds 1 baths841 sq. ft.1316 S 200 W #13, Bountiful, UT 84010
MLS# 2104260Listed by: REALTYPATH LLC - New
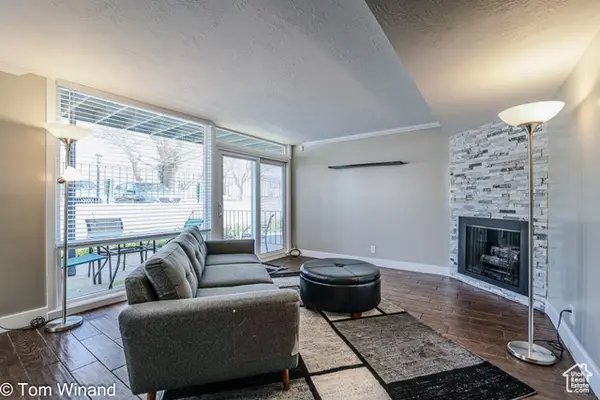 $299,900Active2 beds 1 baths913 sq. ft.
$299,900Active2 beds 1 baths913 sq. ft.127 E 1100 N #3, Bountiful, UT 84010
MLS# 2104238Listed by: THE HOMEOWNERSHIP COMPANY LLC

