4260 S Foothill Dr E, Bountiful, UT 84010
Local realty services provided by:ERA Brokers Consolidated
4260 S Foothill Dr E,Bountiful, UT 84010
$1,275,000
- 6 Beds
- 5 Baths
- 5,917 sq. ft.
- Single family
- Active
Listed by:cari moss
Office:re/max associates
MLS#:2113951
Source:SL
Price summary
- Price:$1,275,000
- Price per sq. ft.:$215.48
About this home
See Virtual Tour! Location! Location! Location! Great Price! Fabulous Executive Home on Bountiful's East Bench, Beautiful Views on Extremely Quiet Street! Meticulously cared for Home and Yard! Beautiful NEW Luxury Carpet Throughout! You'll love the soaring 15 ft Vaulted Ceilings in the Great Room with a Lovely Rock Fireplace and Lots of Light-filled Windows! Gather your Family around the Huge Granite 62"x84" Island (fits 7 Bar Stools!) Kitchen Boasts NEW Luxury Kitchenaid Stainless Steel Appliances, Double Wall Ovens, Quality Cabinets, Walk-in Pantry and Lots of Counter Space! All Appliances are Included! Gracious Formal Living Room and Formal Dining Rooms with Plantation Shutters! Primary Bedroom is Large with Double Closets and Spacious Walk-in Closet! Ensuite Bath features Double Sinks, Relaxing Jetted Tub and Separate Shower! Spacious Second Bedroom, Main Bath with Jetted Tub and Separate Shower as well! Den/Office with Plantation Shutters can also be used as a third Bedroom up! Gorgeous Hardwood Floors! Laundry Room creates Main Level Living! Walkout from your Great Room to your Expansive Deck with Views! Perfect for your Family Gatherings with Stairs to the Covered Patio Below! Downstairs has 10' Ceilings and Boasts a Family Room with Cozy Gas Fireplace, Full Kitchen with 2 yr old Stainless Steel Appliances, Large Counterspace and Pantry! Use Walkout to Enjoy Family Gatherings and spread out on the Gorgeous Flat Backyard! Three Spacious Bedrooms (Two with Walk-in Closets), Two Baths (one with Steam Shower), Large Storage Room with Second Laundry Hookups! Tons of Storage in this Great Home! Another Very Large Storage Room could be a great Home Theatre Room or Large Gym Rm! A Third Storage Room could be Shop/Work Room or a Great Gym Rm with Outside Entrance! (All Storage Rooms are Heated and Cooled!) Quality Construction! Three Car Garage has Epoxy Floor Coating with space for Storage! Amazing Home! Must see to Appreciate this one owner GEM! Close to Hiking/Biking Trails, Eaglewood Golf Course, Parks, etc! 10 Mins to SLC and 15 Mins to Airport! Call for your Personal Showing! Buyer to verify all info.
Contact an agent
Home facts
- Year built:2002
- Listing ID #:2113951
- Added:2 day(s) ago
- Updated:September 28, 2025 at 11:51 PM
Rooms and interior
- Bedrooms:6
- Total bathrooms:5
- Full bathrooms:2
- Half bathrooms:1
- Living area:5,917 sq. ft.
Heating and cooling
- Cooling:Central Air
- Heating:Forced Air, Gas: Central
Structure and exterior
- Roof:Asphalt
- Year built:2002
- Building area:5,917 sq. ft.
- Lot area:0.29 Acres
Schools
- High school:Woods Cross
- Middle school:Mueller Park
- Elementary school:Muir
Utilities
- Water:Culinary, Water Connected
- Sewer:Sewer Connected, Sewer: Connected, Sewer: Public
Finances and disclosures
- Price:$1,275,000
- Price per sq. ft.:$215.48
- Tax amount:$4,718
New listings near 4260 S Foothill Dr E
- New
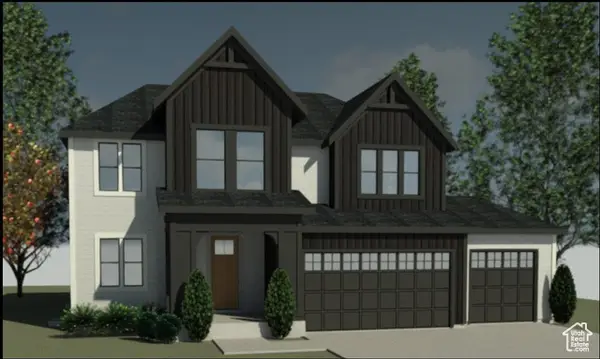 $894,999Active3 beds 3 baths3,578 sq. ft.
$894,999Active3 beds 3 baths3,578 sq. ft.295 E 2050 S #1, Bountiful, UT 84010
MLS# 2114316Listed by: BRIGHTON REALTY LLC - New
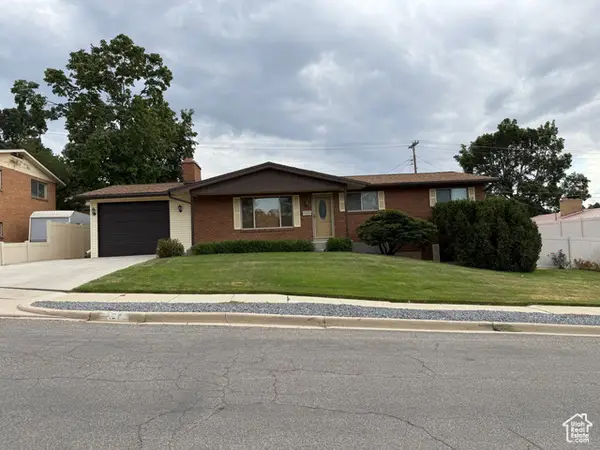 $515,000Active4 beds 3 baths2,400 sq. ft.
$515,000Active4 beds 3 baths2,400 sq. ft.522 E 1650 S, Bountiful, UT 84010
MLS# 2114269Listed by: REAL BROKER, LLC - New
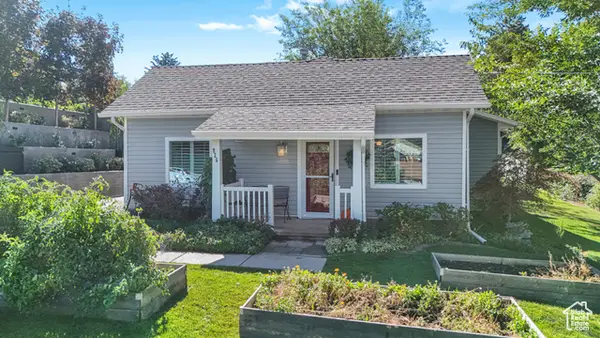 $569,000Active3 beds 2 baths1,966 sq. ft.
$569,000Active3 beds 2 baths1,966 sq. ft.926 E 500 S, Bountiful, UT 84010
MLS# 2114223Listed by: SELLING SALT LAKE - New
 $499,000Active5 beds 2 baths2,600 sq. ft.
$499,000Active5 beds 2 baths2,600 sq. ft.90 W 1300 S, Bountiful, UT 84010
MLS# 2114166Listed by: RE/MAX ASSOCIATES - New
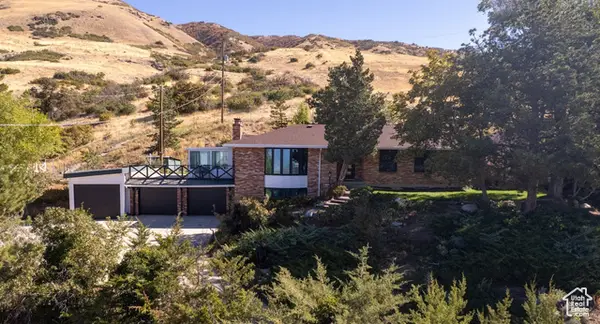 $759,000Active4 beds 3 baths3,322 sq. ft.
$759,000Active4 beds 3 baths3,322 sq. ft.1217 N 950 E, Bountiful, UT 84010
MLS# 2113826Listed by: EXP REALTY, LLC 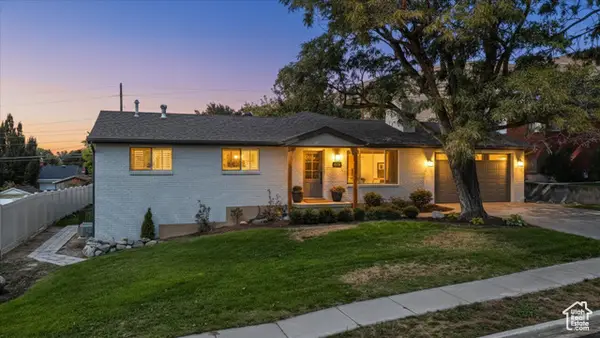 $695,000Pending4 beds 3 baths2,764 sq. ft.
$695,000Pending4 beds 3 baths2,764 sq. ft.957 E 350 N, Bountiful, UT 84010
MLS# 2113668Listed by: REAL BROKER, LLC- New
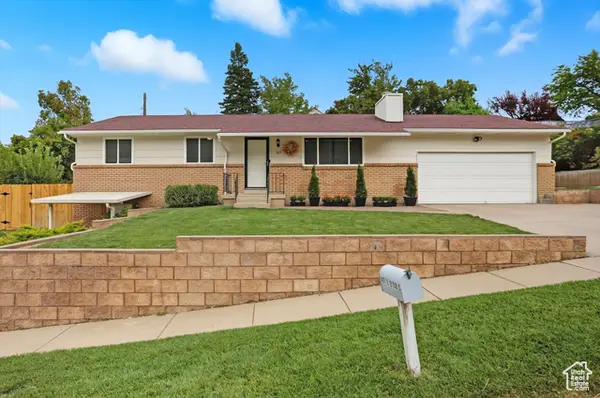 $613,000Active4 beds 3 baths2,408 sq. ft.
$613,000Active4 beds 3 baths2,408 sq. ft.767 E 2150 S, Bountiful, UT 84010
MLS# 2113644Listed by: KELLY RIGHT REAL ESTATE OF UTAH, LLC - New
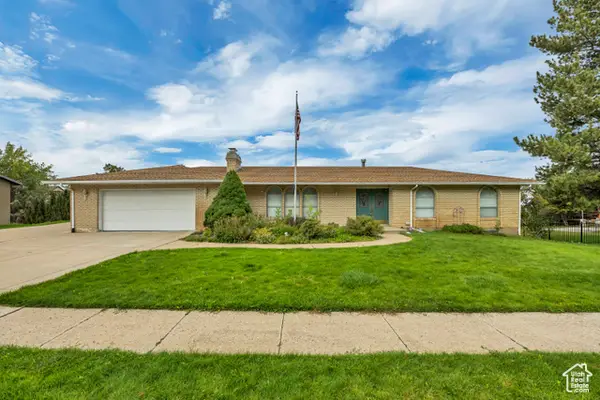 $649,900Active6 beds 3 baths3,012 sq. ft.
$649,900Active6 beds 3 baths3,012 sq. ft.2506 Green Oak Dr, Bountiful, UT 84010
MLS# 2113526Listed by: KW WESTFIELD - Open Sun, 2 to 4pmNew
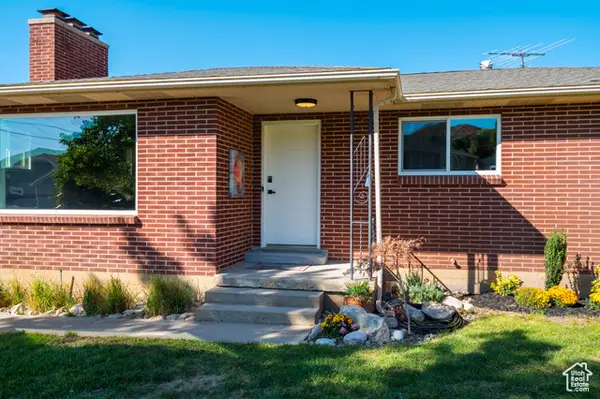 $749,999Active5 beds 3 baths2,726 sq. ft.
$749,999Active5 beds 3 baths2,726 sq. ft.67 E 3100 S, Bountiful, UT 84010
MLS# 2113465Listed by: ELEVEN11 REAL ESTATE
