8101 S Millicentview Ln, Brighton, UT 84121
Local realty services provided by:ERA Brokers Consolidated
8101 S Millicentview Ln,Brighton, UT 84121
$1,500,000
- 3 Beds
- 1 Baths
- 1,024 sq. ft.
- Single family
- Active
Listed by: torie okamura frankenberry
Office: exp realty, llc.
MLS#:2124617
Source:SL
Price summary
- Price:$1,500,000
- Price per sq. ft.:$1,464.84
About this home
Fully Furnished Cabin in the Brighton Circle-Nestled behind the Brighton Store, one of the most coveted enclaves at Brighton Resort, this mountain cabin is a rare find combining modern upgrades with timeless alpine character. Set on .22 acres across two parcels, the property borders protected wetlands that can never be built on, guaranteeing unobstructed panoramic views of the entire resort, from Great Western to Milly. Watch ski patrol cut Milly Bowl from your deck while you sip your morning coffee, long before the lift lines start to move. The home is connected to city culinary water and sewer, with main lines less than 20 years old and a private driveway for easy access via the Brighton roundabout. Exterior upgrades include a new roof and windows (2019), new exterior doors (2020), and a complete exterior restoration in 2025 with fresh chinking, caulk, and paint. The mudroom was added in 2024 and decks were rebuilt in 2021, including a hot tub deck anchored deep into granite with helicoils and a hot tub (2023) perfectly positioned for enjoying a beverage while the snow falls. Structural pylons and beams were added for maximum support, allowing the cabin to be lifted for an additional level or garage beneath. The property also includes a new power mast (2023), a shed (2021) with 220 amp power, one culinary water share, and a survey (2025). Inside, the cabin is sold fully furnished and features custom one-of-a-kind Brighton artwork from the original owner. The interior was comprehensively updated with new electrical (2020), modern plumbing (2019), radiant floor heating, a wood-burning stove, and enhanced insulation throughout, including 2" foam under the new roof and new insulation under the cabin. With three bedrooms, a bathroom that features a bidet and a steam shower with rainfall head, every detail has been thoughtfully considered. Upgrades include a 60-gallon water heater (2023) and a stackable washer/ventless dryer (2021). The kitchen showcases high-end cherry cabinets with pullouts and soft-close drawers, a gas stove fueled by propane, and a pantry with hidden access to main controls. In the living area, cherry cabinetry and a wine fridge complete the space. Adding to its character, an original Eagle chairlift seat from Solitude Mountain Resort sits outside - a piece of ski history to complement the setting. Surrounded by moose, deer, porcupines, and mountain serenity, this cabin offers a once-in-a-generation opportunity to own a fully modernized home in Brighton's most iconic circle. Tax IDs 24-35-176-020 & 24-35-176-021 to be sold together
Contact an agent
Home facts
- Year built:1980
- Listing ID #:2124617
- Added:52 day(s) ago
- Updated:January 17, 2026 at 12:21 PM
Rooms and interior
- Bedrooms:3
- Total bathrooms:1
- Living area:1,024 sq. ft.
Heating and cooling
- Heating:Radiant Floor, Wood
Structure and exterior
- Roof:Metal
- Year built:1980
- Building area:1,024 sq. ft.
- Lot area:0.22 Acres
Schools
- High school:Brighton
- Middle school:Butler
- Elementary school:Butler
Utilities
- Water:Culinary, Water Connected
- Sewer:Sewer Connected, Sewer: Connected, Sewer: Public
Finances and disclosures
- Price:$1,500,000
- Price per sq. ft.:$1,464.84
- Tax amount:$4,029
New listings near 8101 S Millicentview Ln
 $425,000Active0.6 Acres
$425,000Active0.6 Acres12286 E Windflower Ln #48, Salt Lake City, UT 84121
MLS# 2128751Listed by: REAL ESTATE ESSENTIALS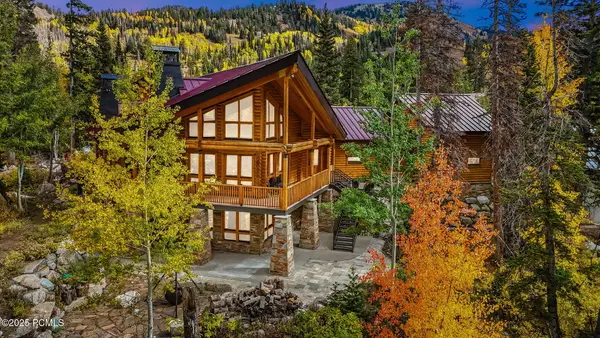 $2,950,000Active3 beds 4 baths3,814 sq. ft.
$2,950,000Active3 beds 4 baths3,814 sq. ft.8132 S Brighton Loop Road, Brighton, UT 84121
MLS# 12505164Listed by: PARAS REAL ESTATE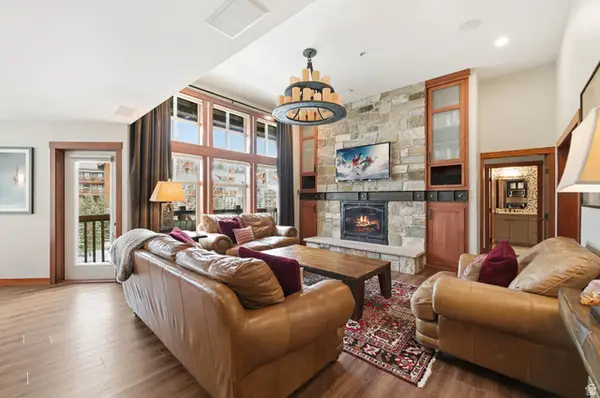 $1,950,000Active3 beds 3 baths1,551 sq. ft.
$1,950,000Active3 beds 3 baths1,551 sq. ft.12080 E Big Cottonwood Rd #406, Solitude, UT 84121
MLS# 2126695Listed by: LIFESTYLE PROPERTIES $340,000Active0.31 Acres
$340,000Active0.31 Acres9428 E Elk Haven Rd #217, Brighton, UT 84121
MLS# 2126603Listed by: MCOMBER TEAM REAL ESTATE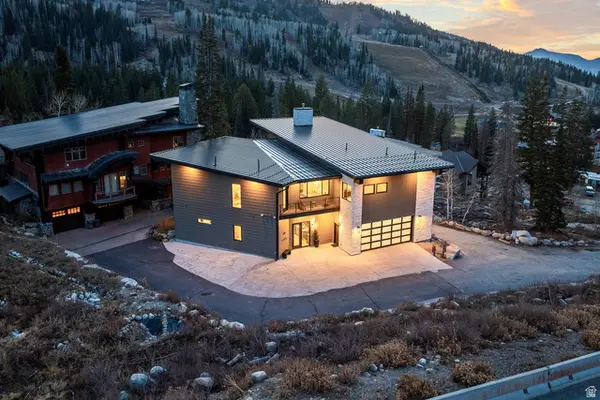 $5,950,000Pending4 beds 4 baths5,806 sq. ft.
$5,950,000Pending4 beds 4 baths5,806 sq. ft.12186 E Big Cottonwood Canyon Rd, Brighton, UT 84121
MLS# 2122326Listed by: SUMMIT SOTHEBY'S INTERNATIONAL REALTY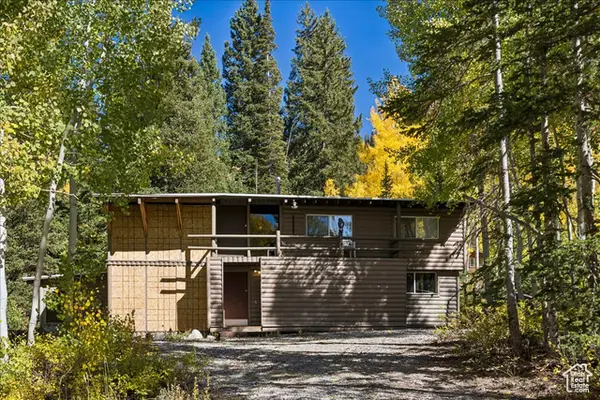 $849,999Pending5 beds 2 baths2,207 sq. ft.
$849,999Pending5 beds 2 baths2,207 sq. ft.8098 S Old Prospect Ave E, Brighton, UT 84121
MLS# 2116019Listed by: KW SALT LAKE CITY KELLER WILLIAMS REAL ESTATE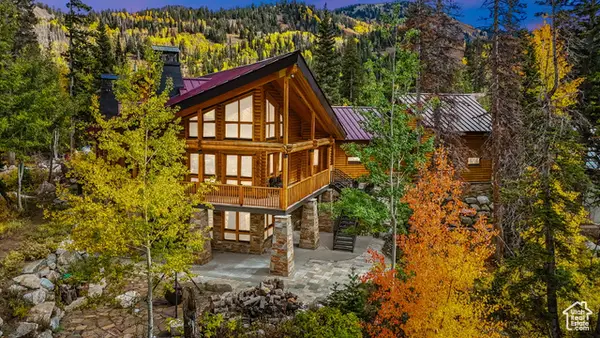 $2,950,000Active3 beds 4 baths3,814 sq. ft.
$2,950,000Active3 beds 4 baths3,814 sq. ft.8132 S Brighton Rd, Brighton, UT 84121
MLS# 2114895Listed by: PARAS REAL ESTATE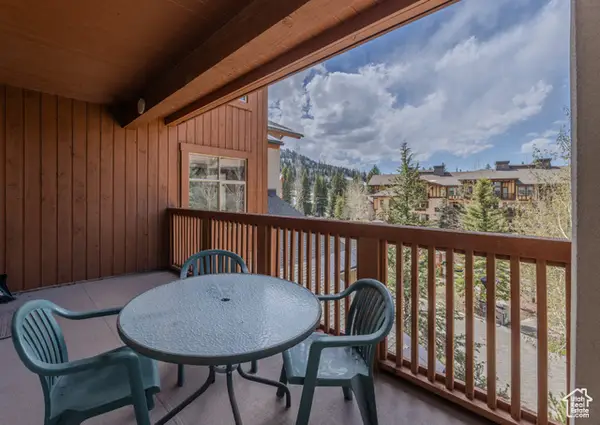 $935,000Pending2 beds 2 baths1,094 sq. ft.
$935,000Pending2 beds 2 baths1,094 sq. ft.12090 E Big Cottonwood Rd #310, Solitude, UT 84121
MLS# 2110832Listed by: LOCUS, A REAL ESTATE COMPANY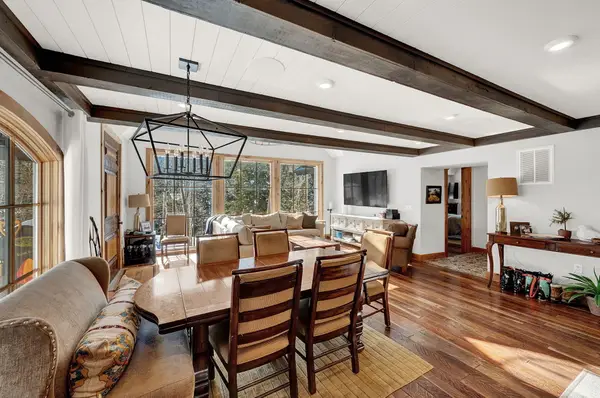 $2,495,000Active4 beds 3 baths3,247 sq. ft.
$2,495,000Active4 beds 3 baths3,247 sq. ft.12621 E Old Stage Rd, Salt Lake City, UT 84121
MLS# 25-264896Listed by: PARAS REAL ESTATE
