8330 S Brighton Loop Rd, Brighton, UT 84121
Local realty services provided by:ERA Brokers Consolidated
Listed by: adam kirkham
Office: summit sotheby's international realty
MLS#:2075328
Source:SL
Price summary
- Price:$275,000
- Price per sq. ft.:$130.95
About this home
Here’s your chance to Own a Ski property! This is a 1/8 fractional ownership of this Traditional Log cabin retreat on the Brighton Loop. You’re literally steps from Brighton Ski Resort, so you can ski or snowboard without ever getting in your car.
This 1/8 fractional ownership offers true mountain living with year round recreation right out your door. The Brighton Loop offers a unique mix of natural beauty and year-round outdoor access. Trails, ski lifts, and scenic views are all close by, and even though it feels tucked away, you’re only about 30–40 minutes from Salt Lake City.
The log cabin is solidly built and thoughtfully updated, featuring an open-concept kitchen with granite countertops, stainless steel appliances, and a comfortable living area with a wood-burning fireplace. It’s well-suited for relaxing after a day outdoors, whether in winter or summer. With space to sleep up to 10, including a loft with bunk beds, it works well for families or small groups. A dry sauna offers a simple way to warm up after time on the slopes, and the covered front porch is a nice spot to enjoy quiet mornings or cool evenings especially in the fall when the leaves change. Available to show this cabin is limited to the weeks available to the owner.
Contact an agent
Home facts
- Year built:1976
- Listing ID #:2075328
- Added:324 day(s) ago
- Updated:February 23, 2026 at 12:05 PM
Rooms and interior
- Bedrooms:3
- Total bathrooms:2
- Full bathrooms:2
- Living area:2,100 sq. ft.
Heating and cooling
- Cooling:Natural Ventilation
- Heating:Forced Air, Gas: Central
Structure and exterior
- Roof:Metal
- Year built:1976
- Building area:2,100 sq. ft.
- Lot area:0.28 Acres
Schools
- High school:Brighton
- Middle school:Butler
- Elementary school:Butler
Utilities
- Water:Culinary, Water Connected
- Sewer:Sewer Connected, Sewer: Connected, Sewer: Public
Finances and disclosures
- Price:$275,000
- Price per sq. ft.:$130.95
- Tax amount:$10,287
New listings near 8330 S Brighton Loop Rd
- New
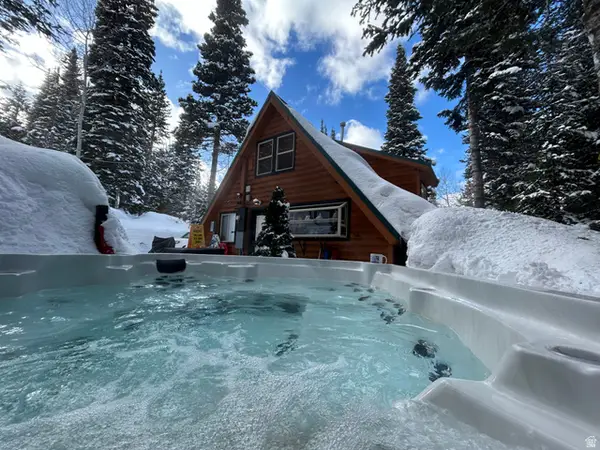 $1,160,000Active2 beds 1 baths1,076 sq. ft.
$1,160,000Active2 beds 1 baths1,076 sq. ft.11320 E Aspen Bend Ln, Brighton, UT 84121
MLS# 2137250Listed by: LOCUS, A REAL ESTATE COMPANY - New
 $1,400,000Active4 beds 3 baths3,404 sq. ft.
$1,400,000Active4 beds 3 baths3,404 sq. ft.6272 S Moose Ln, Brighton, UT 84121
MLS# 2136935Listed by: UTAH FIRST REAL ESTATE, LLC  $450,000Pending0.6 Acres
$450,000Pending0.6 Acres11312 E Mule Hollow Ln, Salt Lake City, UT 84121
MLS# 2134012Listed by: LARSON & COMPANY REAL ESTATE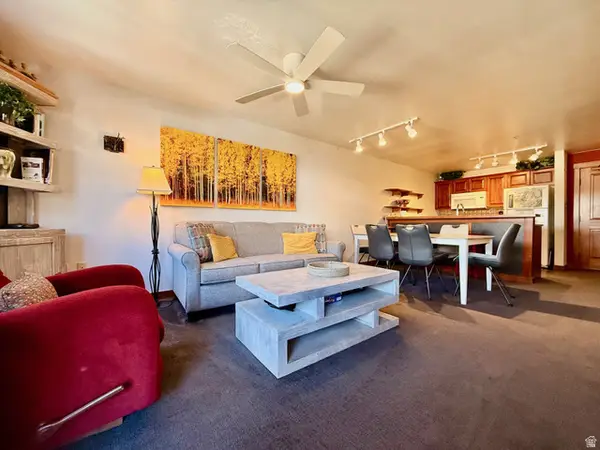 $725,000Pending1 beds 1 baths759 sq. ft.
$725,000Pending1 beds 1 baths759 sq. ft.12090 E Big Cottonwood Canyon Rd #402, Solitude, UT 84121
MLS# 2133120Listed by: LIFESTYLE PROPERTIES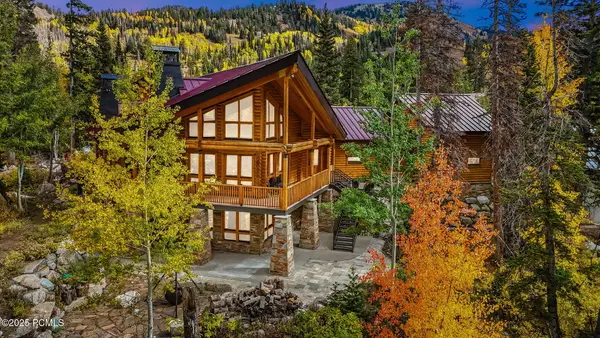 $2,950,000Active3 beds 4 baths3,814 sq. ft.
$2,950,000Active3 beds 4 baths3,814 sq. ft.8132 S Brighton Loop Road, Brighton, UT 84121
MLS# 12505164Listed by: PARAS REAL ESTATE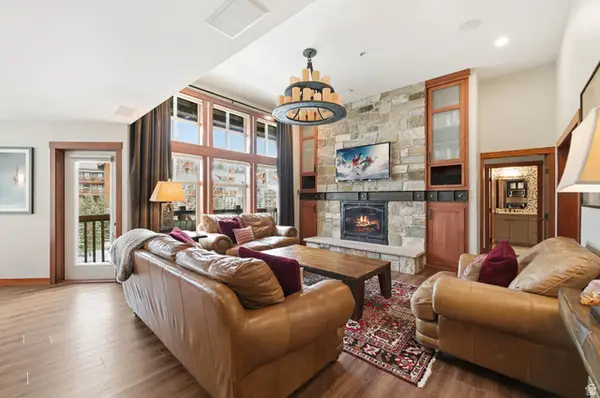 $1,950,000Active3 beds 3 baths1,551 sq. ft.
$1,950,000Active3 beds 3 baths1,551 sq. ft.12080 E Big Cottonwood Rd #406, Solitude, UT 84121
MLS# 2126695Listed by: LIFESTYLE PROPERTIES $320,000Active0.31 Acres
$320,000Active0.31 Acres9428 E Elk Haven Rd #217, Brighton, UT 84121
MLS# 2126603Listed by: MCOMBER TEAM REAL ESTATE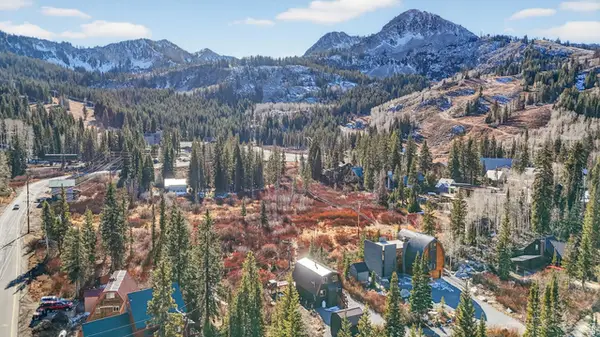 $1,500,000Active3 beds 1 baths1,024 sq. ft.
$1,500,000Active3 beds 1 baths1,024 sq. ft.8101 S Millicentview Ln, Brighton, UT 84121
MLS# 2124617Listed by: EXP REALTY, LLC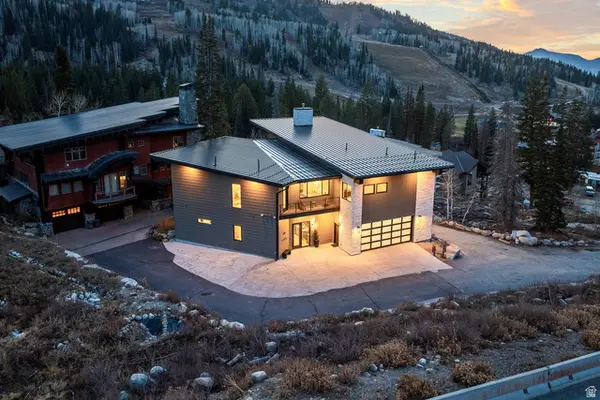 $5,950,000Pending4 beds 4 baths5,806 sq. ft.
$5,950,000Pending4 beds 4 baths5,806 sq. ft.12186 E Big Cottonwood Canyon Rd, Brighton, UT 84121
MLS# 2122326Listed by: SUMMIT SOTHEBY'S INTERNATIONAL REALTY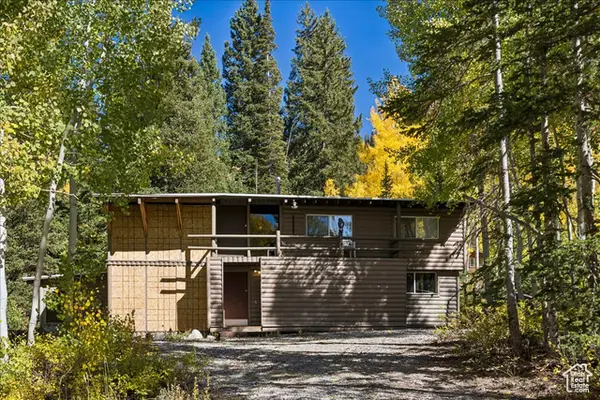 $849,999Pending5 beds 2 baths2,207 sq. ft.
$849,999Pending5 beds 2 baths2,207 sq. ft.8098 S Old Prospect Ave E, Brighton, UT 84121
MLS# 2116019Listed by: KW SALT LAKE CITY KELLER WILLIAMS REAL ESTATE

