9320 E Bobcat Haven Ln, Brighton, UT 84121
Local realty services provided by:ERA Brokers Consolidated
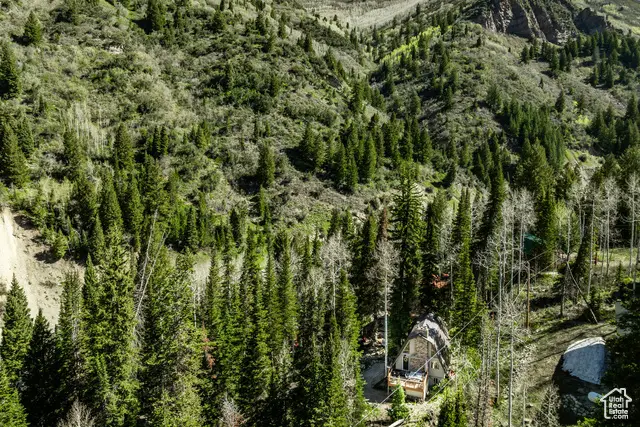


Listed by:brendan trieb
Office:summit sotheby's international realty
MLS#:2088612
Source:SL
Price summary
- Price:$825,000
- Price per sq. ft.:$479.37
- Monthly HOA dues:$45.83
About this home
Trade in winter ski traffic and the summertime heat of valley living, for cool mountain air and backyard backcountry excursions in Mount Haven, a private mountain living community and true hidden gem of Northern Utah. Nestled in the middle of Big Cottonwood Canyon and conveniently situated just 15 minutes from the Salt Lake Valley and Brighton Resort, this year round accessible home is a launch pad for all of your outdoor adventures in the surrounding Wasatch National Forest. Completely renovated in 2019, the features and finishes of this cabin feel and function like a full time home, but are equally well suited to a summer or winter getaway. Improvements include granite countertops and stainless-steel appliances, with a custom spiral staircase to connect the bedrooms on all three levels. Two separate living spaces, each with their own entrance, offer added versatility, ideal for multigenerational use or for guests. Two separate walkout decks provide ample outdoor living space with options for shade or sun, while the detached and fully powered outbuilding provides additional storage space and a dedicated workshop area. High capacity propane and water storage tanks allow this to be a true year round residence, while a high efficiency wood burning fireplace insert and separate heat pump serve as additional heat sources for even the coldest winter days. This alpine enclave is equal parts convenience and escapism, a gentle balance of practicality for everyday life, with accessibility to a plethora of outdoor recreation opportunities. Located just around the bend from Mill D and Cardiff Fork trailheads, and only eight minutes from Solitude Mountain Resort, adventure is literally right out your front door.
Contact an agent
Home facts
- Year built:1975
- Listing Id #:2088612
- Added:76 day(s) ago
- Updated:August 15, 2025 at 11:04 AM
Rooms and interior
- Bedrooms:3
- Total bathrooms:3
- Full bathrooms:1
- Half bathrooms:1
- Living area:1,721 sq. ft.
Heating and cooling
- Cooling:Natural Ventilation
- Heating:Forced Air, Heat Pump, Propane, Wood
Structure and exterior
- Roof:Metal, Pitched
- Year built:1975
- Building area:1,721 sq. ft.
- Lot area:0.29 Acres
Schools
- High school:Brighton
- Middle school:Butler
- Elementary school:Butler
Utilities
- Water:Culinary, Private, Water Connected
- Sewer:Septic Tank, Sewer: Septic Tank
Finances and disclosures
- Price:$825,000
- Price per sq. ft.:$479.37
- Tax amount:$4,269
New listings near 9320 E Bobcat Haven Ln
- New
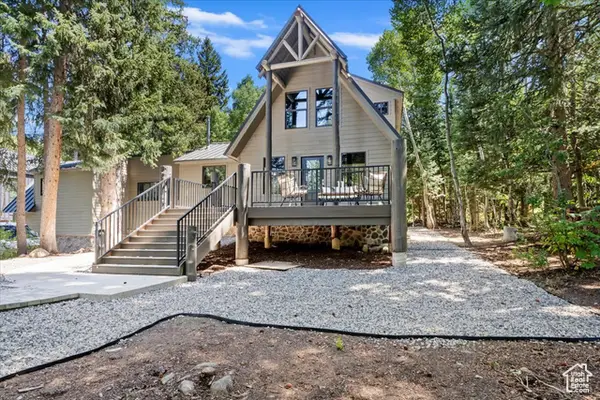 $2,049,000Active4 beds 4 baths2,456 sq. ft.
$2,049,000Active4 beds 4 baths2,456 sq. ft.11454 E Willow Fork Lane, Solitude, UT 84121
MLS# 2104743Listed by: EQUITY REAL ESTATE (SELECT) 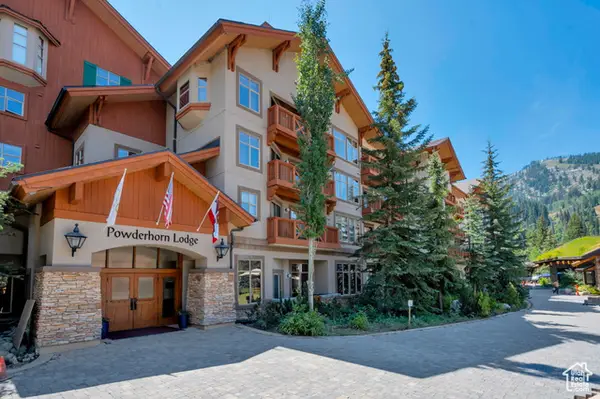 $839,000Active1 beds 2 baths897 sq. ft.
$839,000Active1 beds 2 baths897 sq. ft.12090 E Big Cottonwood Rd #206, Brighton, UT 84121
MLS# 2101612Listed by: SALT LAKE INVESTMENT REAL ESTATE CO.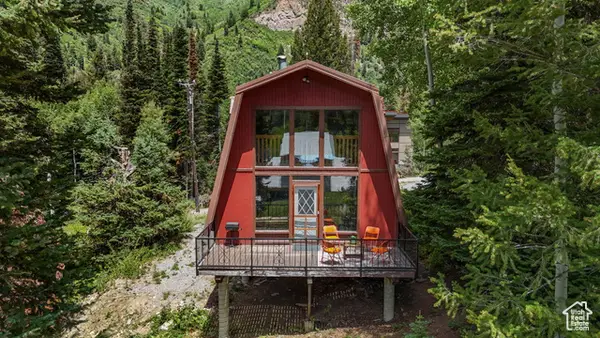 $600,000Active3 beds 1 baths784 sq. ft.
$600,000Active3 beds 1 baths784 sq. ft.9440 E Elk Haven Ln S, Brighton, UT 84121
MLS# 2101041Listed by: MOUNTAINLAND REALTY, INC.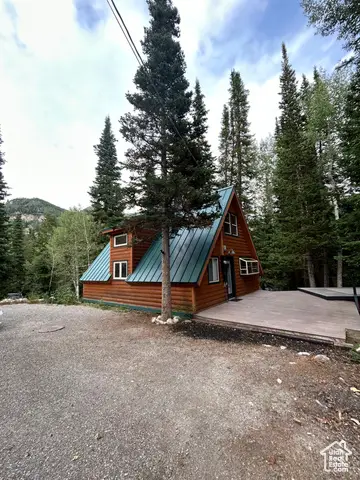 $1,179,000Active2 beds 1 baths1,076 sq. ft.
$1,179,000Active2 beds 1 baths1,076 sq. ft.11320 E Aspen Bend Ln, Brighton, UT 84121
MLS# 2100721Listed by: LOCUS, A REAL ESTATE COMPANY $345,000Active0.16 Acres
$345,000Active0.16 Acres9281 Fox Haven Ln, Salt Lake City, UT 84121
MLS# 25-263336Listed by: RED ROCK REAL ESTATE $1,875,000Active4 beds 4 baths2,644 sq. ft.
$1,875,000Active4 beds 4 baths2,644 sq. ft.8329 S Brighton Loop Rd, Brighton, UT 84121
MLS# 2100187Listed by: LIFESTYLE PROPERTIES $345,000Active0.16 Acres
$345,000Active0.16 Acres9281 E Fox Haven Ln, Brighton, UT 84121
MLS# 2100107Listed by: RED ROCK REAL ESTATE LLC $498,000Active0.58 Acres
$498,000Active0.58 Acres12385 E Forest Rd, Brighton, UT 84121
MLS# 2096051Listed by: SUMMIT REALTY, INC. $469,000Active2 beds 1 baths794 sq. ft.
$469,000Active2 beds 1 baths794 sq. ft.10215 E Moose Rd #1, Brighton, UT 84121
MLS# 2095092Listed by: LIFESTYLE PROPERTIES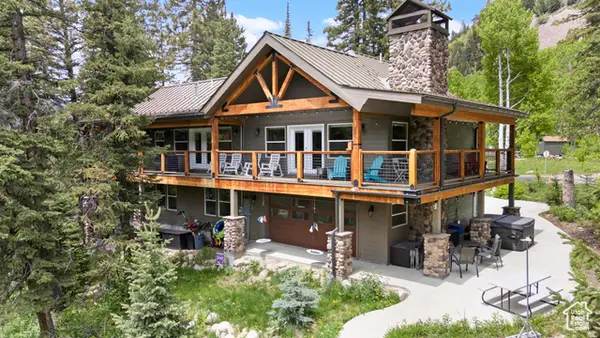 $1,949,000Active7 beds 5 baths3,852 sq. ft.
$1,949,000Active7 beds 5 baths3,852 sq. ft.11316 E Silver Fork Rd, Brighton, UT 84121
MLS# 2090616Listed by: SIMPLE CHOICE REAL ESTATE

