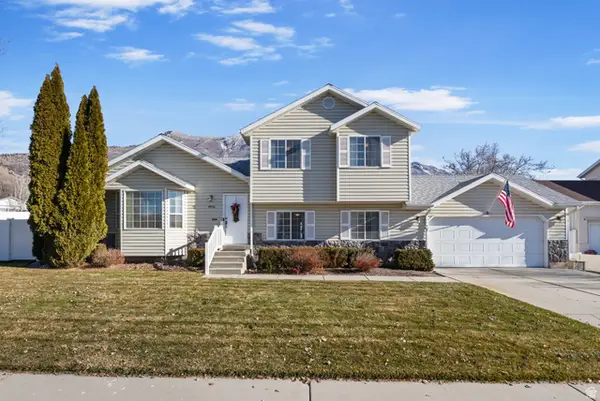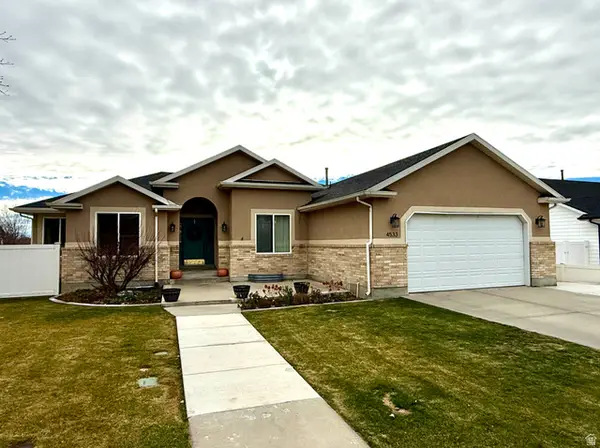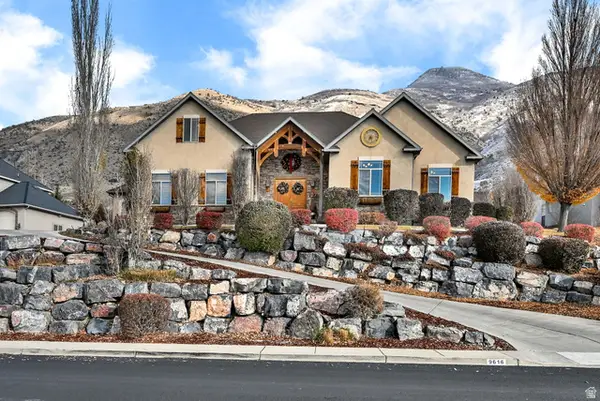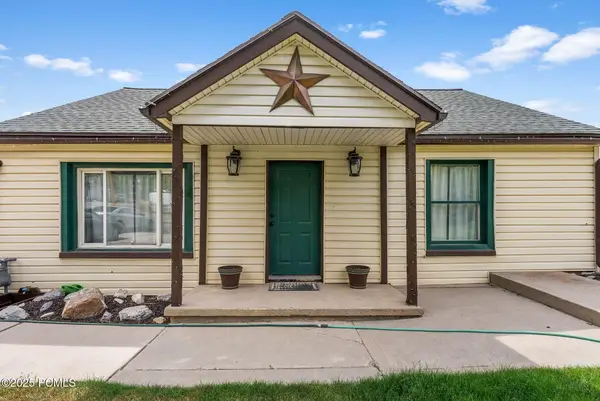4292 W Joshua Ln, Cedar Hills, UT 84062
Local realty services provided by:ERA Realty Center
4292 W Joshua Ln,Cedar Hills, UT 84062
$1,150,000
- 7 Beds
- 5 Baths
- 4,357 sq. ft.
- Single family
- Active
Listed by: mark vonwupperfeld
Office: equity real estate (advisors)
MLS#:2113957
Source:SL
Price summary
- Price:$1,150,000
- Price per sq. ft.:$263.94
About this home
UNDER CONTRACT Continuing to show and accepting backup offers. Discover luxury living in the highly sought-after Juniper Heights subdivision, nestled between Alpine and Pleasant Grove. This 2006 custom 2-story on .45-acre lot offers single-level living with breathtaking valley, lake, and mountain views. A new artisan mahogany front door with frosted glass welcomes you into upscale serenity. Embrace the outdoor oasis: 30 mature trees (including Star Magnolia and peach), hundreds of perennials and shrubs with Rainbird smart controller and drip irrigation for water efficiency. Secure wrought iron fence, hewn stone steps to a large garden, paving stone pathways, two covered patios, and a 16'x7' 12,000-gallon swim spa in a steel-roofed mahogany gazebo. South-facing driveway for easy winter melt, plus RV pad with 50A power. 4-car garage with high ceilings, painted epoxy floor, insulated smart MyQ doors, shelving, and space for a lift. Inside: 7 beds, 5 baths across three levels. Brazilian cherry hardwood (refinished 2023), travertine, high-end carpet (2024). Family rooms on main/basement, front living room. Remodeled kitchen with custom clear American cherry cabinets, stained-glass accents, granite counters/island, double oven, 36" gas cooktop, pantry, LED under-lighting. Tech-forward: Reverse Osmosis filtration system, Owned 11kW Tesla solar with 1:1 net metering (saves $1K-$2K/year, ~$11/mo bill). 3-zone Lennox HVAC (refreshed 2024) with air purifier/humidifier, new interconnected/smoke detectors. New 50-gal water heater (Sept 2025), soft water system (2023), RO filtered water. 100 LED can lights, low-voltage landscape lighting. Security: Wired system, 12 4K cameras (2 PTZ) with NVR/Amcrest app, Eufy smart doorbell, built-in speakers, central vacuum. Quiet, upscale neighborhood-ultimate value in comfort and efficiency!
Contact an agent
Home facts
- Year built:2006
- Listing ID #:2113957
- Added:94 day(s) ago
- Updated:December 29, 2025 at 12:03 PM
Rooms and interior
- Bedrooms:7
- Total bathrooms:5
- Full bathrooms:3
- Half bathrooms:1
- Living area:4,357 sq. ft.
Heating and cooling
- Cooling:Active Solar, Central Air
- Heating:Forced Air, Gas: Central, Hot Water
Structure and exterior
- Roof:Asphalt
- Year built:2006
- Building area:4,357 sq. ft.
- Lot area:0.45 Acres
Schools
- High school:Lone Peak
- Middle school:Mt Ridge
- Elementary school:Cedar Ridge
Utilities
- Water:Culinary, Water Connected
- Sewer:Sewer Connected, Sewer: Connected, Sewer: Public
Finances and disclosures
- Price:$1,150,000
- Price per sq. ft.:$263.94
- Tax amount:$3,835
New listings near 4292 W Joshua Ln
- New
 $575,000Active5 beds 3 baths2,266 sq. ft.
$575,000Active5 beds 3 baths2,266 sq. ft.9976 N Oak Rd W, Cedar Hills, UT 84062
MLS# 2127413Listed by: BERKSHIRE HATHAWAY HOMESERVICES ELITE REAL ESTATE  Listed by ERA$779,000Pending7 beds 3 baths3,930 sq. ft.
Listed by ERA$779,000Pending7 beds 3 baths3,930 sq. ft.4533 W Spring Cir, Cedar Hills, UT 84062
MLS# 2125975Listed by: ERA BROKERS CONSOLIDATED (UTAH COUNTY) $1,199,500Pending6 beds 4 baths5,633 sq. ft.
$1,199,500Pending6 beds 4 baths5,633 sq. ft.9616 N Canyon Heights Dr, Cedar Hills, UT 84062
MLS# 2125226Listed by: LIFE REAL ESTATE UTAH $950,000Pending5 beds 4 baths3,816 sq. ft.
$950,000Pending5 beds 4 baths3,816 sq. ft.9242 N Emerald Lake Cv E, Cedar Hills, UT 84062
MLS# 2124674Listed by: KW WESTFIELD $925,000Active6 beds 4 baths4,353 sq. ft.
$925,000Active6 beds 4 baths4,353 sq. ft.9752 N Dorchester Dr W, Cedar Hills, UT 84062
MLS# 2124627Listed by: EQUITY REAL ESTATE (RESULTS) $679,900Pending7 beds 4 baths3,088 sq. ft.
$679,900Pending7 beds 4 baths3,088 sq. ft.10514 N Doral Dr, Cedar Hills, UT 84062
MLS# 2123381Listed by: SIMPLE CHOICE REAL ESTATE $790,000Pending4 beds 3 baths2,572 sq. ft.
$790,000Pending4 beds 3 baths2,572 sq. ft.8923 N Cottage Canyon Dr, Cedar Hills, UT 84062
MLS# 2123211Listed by: REALTYPATH LLC (SOUTH VALLEY) $699,000Pending5 beds 3 baths3,568 sq. ft.
$699,000Pending5 beds 3 baths3,568 sq. ft.9506 N 4000 W, Cedar Hills, UT 84062
MLS# 2123088Listed by: EQUITY REAL ESTATE (RESULTS) $715,000Active6 beds 4 baths3,468 sq. ft.
$715,000Active6 beds 4 baths3,468 sq. ft.3810 W Valley View Dr, Cedar Hills, UT 84062
MLS# 2114804Listed by: RE/MAX ASSOCIATES $500,000Active4 beds 2 baths3,338 sq. ft.
$500,000Active4 beds 2 baths3,338 sq. ft.9547 N Canyon Road, Cedar Hills, UT 84062
MLS# 12504652Listed by: COLDWELL BANKER REALTY (HEBER)
