8857 N Cottage Canyon Dr, Cedar Hills, UT 84062
Local realty services provided by:ERA Brokers Consolidated
Listed by:graham allen
Office:real broker, llc.
MLS#:2102265
Source:SL
Price summary
- Price:$800,000
- Price per sq. ft.:$232.56
About this home
Located in a coveted Cedar Hills neighborhood with million-dollar mountain, lake & valley views-just minutes from the Murdock Trail-this beautifully maintained main floor living rambler checks all the boxes! The open floor plan includes hardwood, slate and LVP flooring throughout, new paint, vaulted ceilings, large picture windows & a cozy fireplace. The kitchen features granite countertops, SS appliances (including Bosch DW), tile backsplash, step-in pantry, island w/ cabinetry storage on both sides and a formal dining room. Huge main-level primary suite includes a deep jetted tub, separate shower, double vanity & walk-in closet. Fully finished walkout basement boasts 10' ceilings, spacious family room that is plumbed for a kitchenette, tons of storage space and a huge cold storage room. Enjoy outdoor living on the extended front porch or take in the expansive views on the covered deck, complete w/ can lights & gas hookup. The walkout basement has daylight windows and exits to a private covered patio w/ a large cement pad, a beautiful rock wall, and a full fenced yard w/ mature landscaping, auto sprinklers and a drip system. In addition to the office/library upstairs, one of the basement bedrooms is currently being used as a custom office space. The home features a newer furnace, a brand-new AC (2025), tankless water heater, reverse osmosis, radon system & insulated garage door. HOA covers front yard care for easy, low-maintenance living. Common RV parking area available for an extra fee.
Contact an agent
Home facts
- Year built:2004
- Listing ID #:2102265
- Added:55 day(s) ago
- Updated:August 25, 2025 at 01:42 AM
Rooms and interior
- Bedrooms:4
- Total bathrooms:3
- Full bathrooms:2
- Half bathrooms:1
- Living area:3,440 sq. ft.
Heating and cooling
- Cooling:Central Air
- Heating:Forced Air, Gas: Central
Structure and exterior
- Roof:Asphalt, Pitched
- Year built:2004
- Building area:3,440 sq. ft.
- Lot area:0.08 Acres
Schools
- High school:Lone Peak
- Middle school:Mt Ridge
- Elementary school:Deerfield
Utilities
- Water:Culinary, Water Connected
- Sewer:Sewer Connected, Sewer: Connected, Sewer: Public
Finances and disclosures
- Price:$800,000
- Price per sq. ft.:$232.56
- Tax amount:$2,450
New listings near 8857 N Cottage Canyon Dr
- New
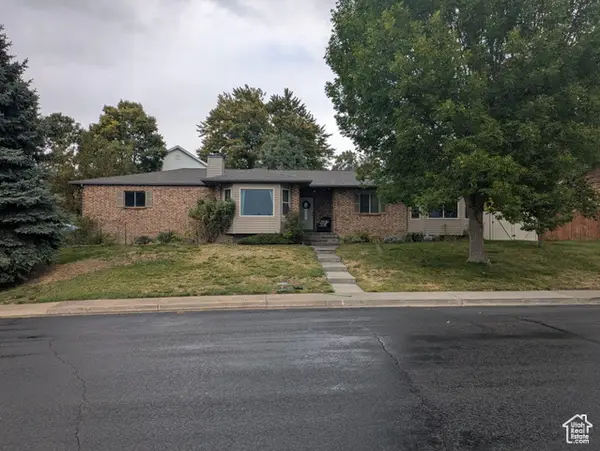 $590,000Active5 beds 3 baths2,984 sq. ft.
$590,000Active5 beds 3 baths2,984 sq. ft.4198 W Sage Rd N, Cedar Hills, UT 84062
MLS# 2113104Listed by: IVIE AVENUE REAL ESTATE, LLC - New
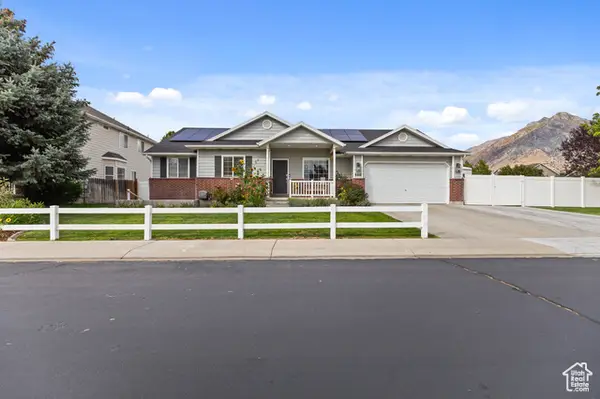 $794,000Active4 beds 3 baths3,721 sq. ft.
$794,000Active4 beds 3 baths3,721 sq. ft.4616 W Carriage Ln, Cedar Hills, UT 84062
MLS# 2113018Listed by: PRESIDIO REAL ESTATE (EXECUTIVES) - New
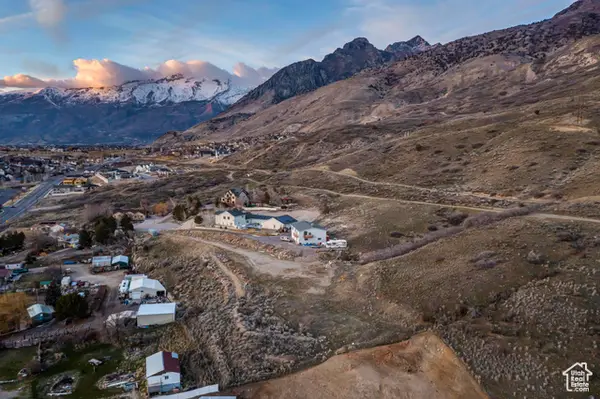 $729,000Active2.64 Acres
$729,000Active2.64 Acres3851 W Mountaintop Cir #5, Cedar Hills, UT 84062
MLS# 2112886Listed by: PINE VALLEY REALTY - New
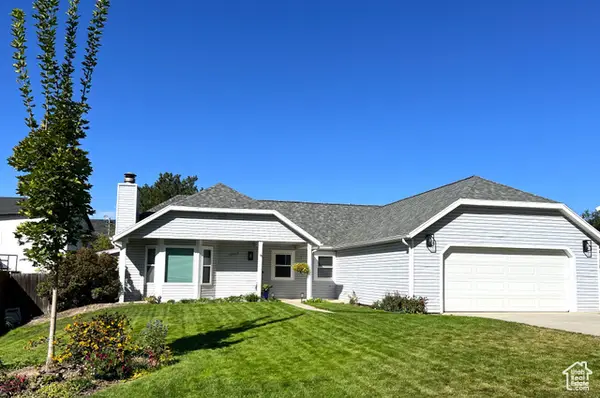 $529,850Active4 beds 2 baths1,544 sq. ft.
$529,850Active4 beds 2 baths1,544 sq. ft.10029 N Willow Ct, Cedar Hills, UT 84062
MLS# 2112432Listed by: LIFE REAL ESTATE UTAH - New
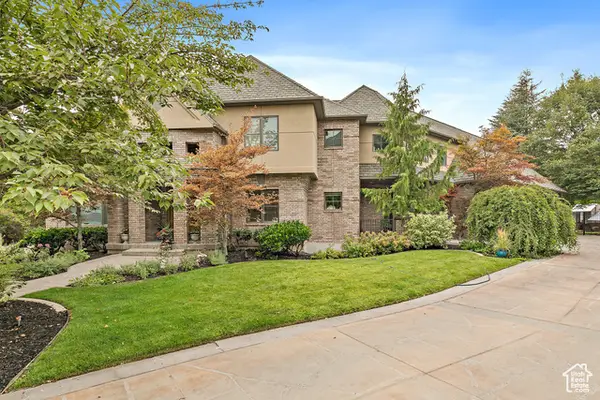 $2,000,000Active6 beds 6 baths8,967 sq. ft.
$2,000,000Active6 beds 6 baths8,967 sq. ft.9481 N 3830 W, Cedar Hills, UT 84062
MLS# 2111760Listed by: BETTER HOMES AND GARDENS REAL ESTATE MOMENTUM (LEHI) 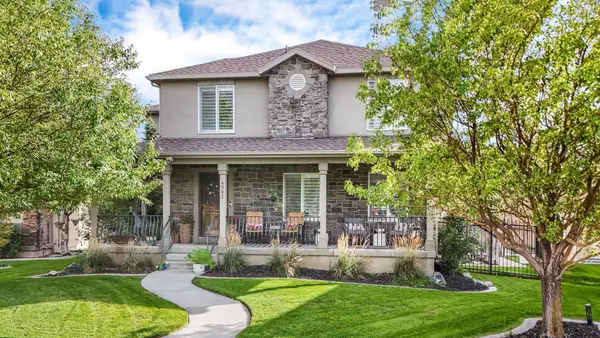 $750,000Active7 beds 4 baths3,035 sq. ft.
$750,000Active7 beds 4 baths3,035 sq. ft.4083 Hayes Cir, Cedar Hills, UT 84062
MLS# 25-265013Listed by: RE/MAX ASSOCIATES ST GEORGE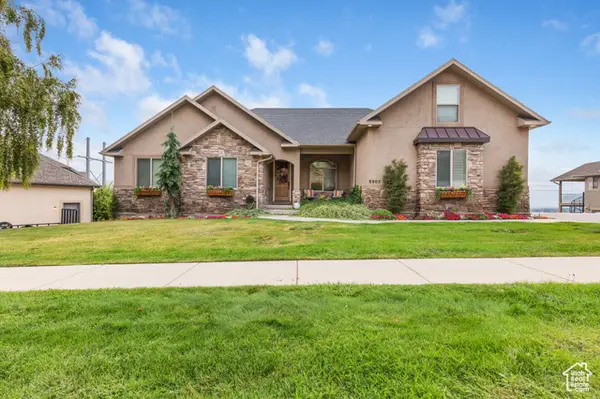 $1,090,000Active6 beds 4 baths3,858 sq. ft.
$1,090,000Active6 beds 4 baths3,858 sq. ft.8905 N Pine Hollow Dr., Cedar Hills, UT 84062
MLS# 2110010Listed by: REALTYPATH LLC (SOUTH VALLEY)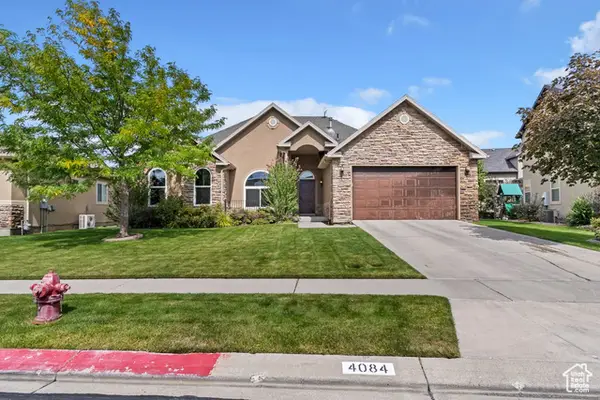 $865,000Active6 beds 4 baths4,515 sq. ft.
$865,000Active6 beds 4 baths4,515 sq. ft.4084 W Shinnecock, Cedar Hills, UT 84062
MLS# 2109358Listed by: ENCOMPASS REALTY GROUP LLC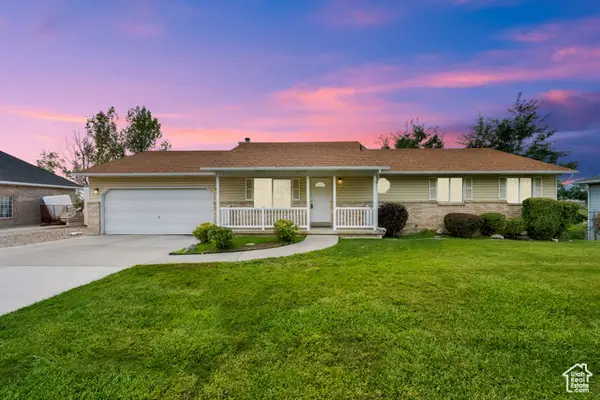 $660,000Active5 beds 3 baths3,060 sq. ft.
$660,000Active5 beds 3 baths3,060 sq. ft.10207 N Cottonwood Dr, Cedar Hills, UT 84062
MLS# 2107718Listed by: EQUITY REAL ESTATE (ADVANTAGE) $460,000Active4 beds 4 baths2,275 sq. ft.
$460,000Active4 beds 4 baths2,275 sq. ft.10495 N Sage Vista Ln, Pleasant Grove, UT 84062
MLS# 2105720Listed by: RED ROCK REAL ESTATE LLC (CENTRAL)
