239 E 1000 N, Centerville, UT 84014
Local realty services provided by:ERA Brokers Consolidated

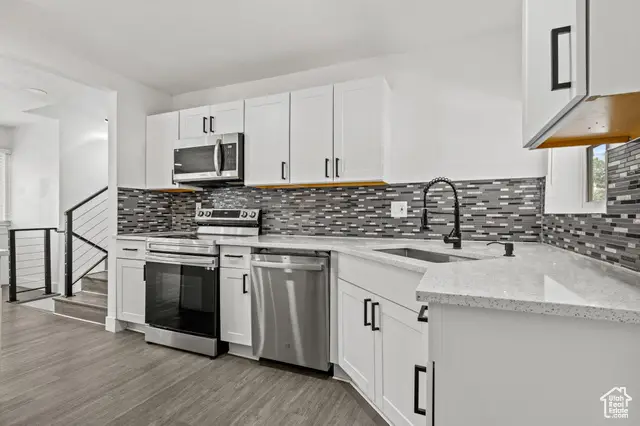
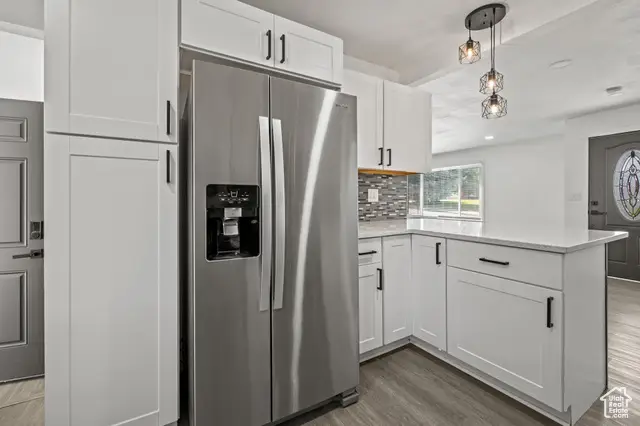
Listed by:ruben pineda segura
Office:fathom realty (union park)
MLS#:2103344
Source:SL
Price summary
- Price:$595,000
- Price per sq. ft.:$223.01
About this home
Open House this Saturday, August 9th, from 11:00 AM to 2:00 PM. East Bench Multi-Level Home with Mountain Views & Oversized Garage/Workshop! The seller is offering a SELLER FINANCING option - no bank required! Only 17% down. Interest Rate: 6.5%7% Amortization: 30 years Flexible Terms: Can be tailored to your client's needs; no balloon, depending on the offer. This opportunity is perfect for self-employed buyers, those rebuilding credit, or anyone looking for a smoother path to homeownership. Welcome to this beautifully renovated, multi-level home situated on the desirable East Bench, nestled in a quiet neighborhood with mountain views and modern upgrades throughout. Just an 18-minute drive to Salt Lake City, this home was fully updated in 2022. A standout feature is the expansive garage/workshop, thoughtfully designed for maximum flexibility. With two oversized doors, it's a mechanic's dream and spacious enough to comfortably accommodate a Class A RV, boat, or a full workshop setup. Inside, the home boasts thoughtful renovations, generous living areas filled with natural light, and three separate entrances-perfect for multi-generational living or a home-based business. Outside, enjoy a large covered patio, mature trees, full landscaping, a secondary water sprinkler system, and a fully fenced yard-all on a spacious 1/3-acre lot that offers plenty of space and privacy. Square footage figures are provided as a courtesy estimate only. Buyer is advised to obtain an independent measurement.
Contact an agent
Home facts
- Year built:1948
- Listing Id #:2103344
- Added:7 day(s) ago
- Updated:August 14, 2025 at 11:07 AM
Rooms and interior
- Bedrooms:4
- Total bathrooms:2
- Full bathrooms:2
- Living area:2,668 sq. ft.
Heating and cooling
- Cooling:Central Air
- Heating:Gas: Central
Structure and exterior
- Roof:Asphalt
- Year built:1948
- Building area:2,668 sq. ft.
- Lot area:0.33 Acres
Schools
- High school:Viewmont
- Middle school:Centerville
- Elementary school:Stewart
Utilities
- Water:Secondary, Water Available
- Sewer:Sewer Connected, Sewer: Connected, Sewer: Public
Finances and disclosures
- Price:$595,000
- Price per sq. ft.:$223.01
- Tax amount:$3,076
New listings near 239 E 1000 N
- New
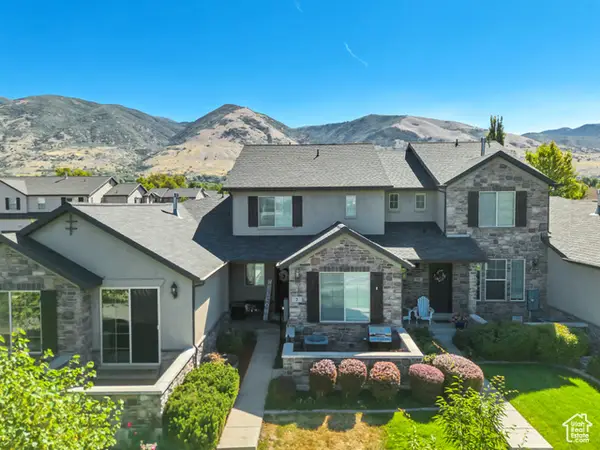 $525,000Active4 beds 4 baths2,258 sq. ft.
$525,000Active4 beds 4 baths2,258 sq. ft.2 S 285 W, Centerville, UT 84014
MLS# 2104957Listed by: UNITY GROUP REAL ESTATE LLC - New
 $419,000Active5 beds 4 baths2,338 sq. ft.
$419,000Active5 beds 4 baths2,338 sq. ft.294 N 100 W, Centerville, UT 84014
MLS# 2104717Listed by: BERKSHIRE HATHAWAY HOMESERVICES UTAH PROPERTIES (NORTH SALT LAKE) - New
 $554,000Active4 beds 4 baths1,951 sq. ft.
$554,000Active4 beds 4 baths1,951 sq. ft.447 W 620 N #106, Centerville, UT 84014
MLS# 2104668Listed by: HOMIE - New
 $479,900Active3 beds 3 baths1,821 sq. ft.
$479,900Active3 beds 3 baths1,821 sq. ft.272 W 680 N, Centerville, UT 84014
MLS# 2103850Listed by: BERKSHIRE HATHAWAY HOMESERVICES ELITE REAL ESTATE - New
 $379,500Active2 beds 2 baths1,175 sq. ft.
$379,500Active2 beds 2 baths1,175 sq. ft.895 S Courtyard Ln #50, Centerville, UT 84014
MLS# 2103775Listed by: REALTYPATH LLC (PREFERRED) - New
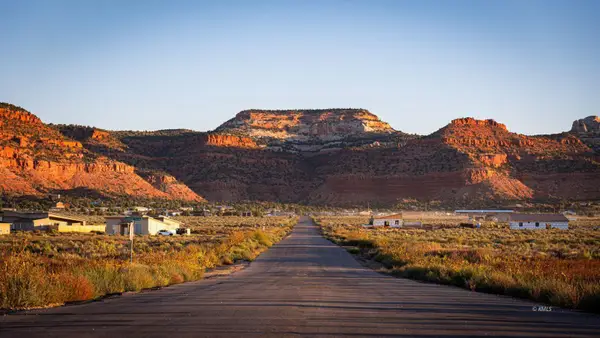 $149,000Active2.34 Acres
$149,000Active2.34 Acres50 Milky Way Circle, Kanab, UT 84741
MLS# 25-263844Listed by: LRG COLLECTIVE - New
 $435,000Active3 beds 3 baths1,497 sq. ft.
$435,000Active3 beds 3 baths1,497 sq. ft.280 W 710 N, Centerville, UT 84014
MLS# 2103452Listed by: BERKSHIRE HATHAWAY HOMESERVICES UTAH PROPERTIES (NORTH SALT LAKE) - New
 $495,000Active3 beds 3 baths1,630 sq. ft.
$495,000Active3 beds 3 baths1,630 sq. ft.323 S 600 W, Centerville, UT 84014
MLS# 2103185Listed by: ALLEN & ASSOCIATES 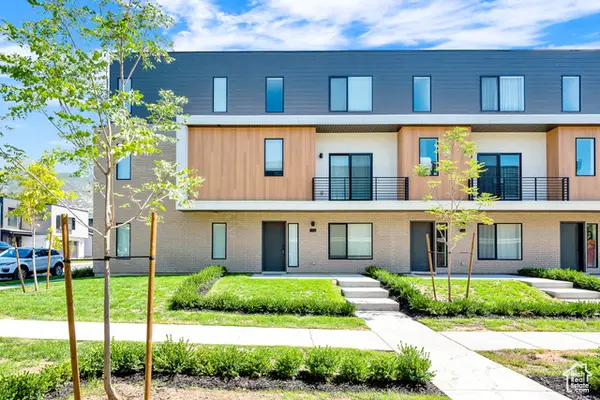 $479,900Active2 beds 3 baths1,707 sq. ft.
$479,900Active2 beds 3 baths1,707 sq. ft.487 W 620 N #119, Centerville, UT 84014
MLS# 2102507Listed by: MOUNTAIN LAND REALTY NORTH SALT LAKE INC.
