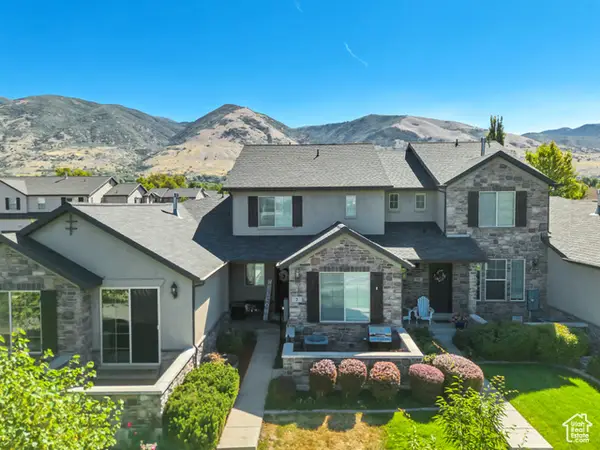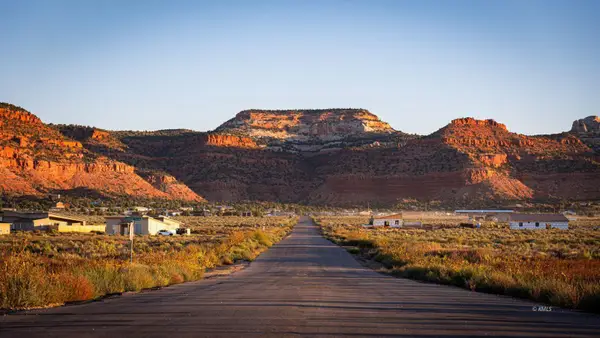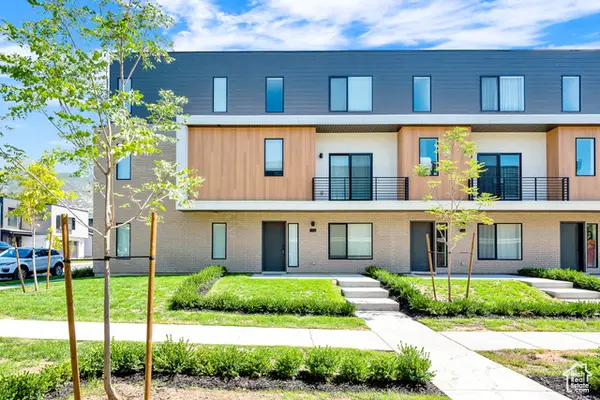294 N 100 W, Centerville, UT 84014
Local realty services provided by:ERA Realty Center



294 N 100 W,Centerville, UT 84014
$419,000
- 5 Beds
- 4 Baths
- 2,338 sq. ft.
- Townhouse
- Active
Listed by:donna pozzuoli
Office:berkshire hathaway homeservices utah properties (north salt lake)
MLS#:2104717
Source:SL
Price summary
- Price:$419,000
- Price per sq. ft.:$179.21
- Monthly HOA dues:$250
About this home
Discover affordable living in Centerville with this sunny end-unit townhome, featuring an abundance of natural light and soaring vaulted ceilings. Enjoy the convenience of main floor living with a spacious primary suite and laundry all on the main level. This home offers 5 bedrooms, 3 1/2 bathrooms, including a unique upper level with two bedrooms connected by a "jack-n-jill" bathroom. Entertain with ease in the lower level family room, complete with a wet-bar and refrigerator-perfect for movie nights. Additional highlights include a large storage room with built-in shelves, two generous family rooms, and guest parking right across the street. Quick occupancy! The HOA takes care of lawn care, maintenance, snow removal, and exterior insurance, so you can relax and enjoy your new home. Located within walking distance to Centerville's shopping area and post office, and just five minutes from the freeway and Legacy Highway, this townhome offers both comfort and convenience! *Please note: 4th bedroom down doesn't have a closet but is spacious enough to add an armoire. Square footage figures are provided as a courtesy estimate only and were obtained from County Records. Buyer is advised to obtain an independent measurement.
Contact an agent
Home facts
- Year built:1996
- Listing Id #:2104717
- Added:1 day(s) ago
- Updated:August 14, 2025 at 10:56 PM
Rooms and interior
- Bedrooms:5
- Total bathrooms:4
- Full bathrooms:2
- Living area:2,338 sq. ft.
Heating and cooling
- Cooling:Central Air
- Heating:Forced Air, Gas: Central
Structure and exterior
- Roof:Asphalt
- Year built:1996
- Building area:2,338 sq. ft.
- Lot area:0.05 Acres
Schools
- High school:Viewmont
- Middle school:Centerville
- Elementary school:Centerville
Utilities
- Water:Culinary, Water Connected
- Sewer:Sewer Connected, Sewer: Connected, Sewer: Public
Finances and disclosures
- Price:$419,000
- Price per sq. ft.:$179.21
- Tax amount:$2,374
New listings near 294 N 100 W
- New
 $525,000Active4 beds 4 baths2,258 sq. ft.
$525,000Active4 beds 4 baths2,258 sq. ft.2 S 285 W, Centerville, UT 84014
MLS# 2104957Listed by: UNITY GROUP REAL ESTATE LLC - New
 $554,000Active4 beds 4 baths1,951 sq. ft.
$554,000Active4 beds 4 baths1,951 sq. ft.447 W 620 N #106, Centerville, UT 84014
MLS# 2104668Listed by: HOMIE - New
 $479,900Active3 beds 3 baths1,821 sq. ft.
$479,900Active3 beds 3 baths1,821 sq. ft.272 W 680 N, Centerville, UT 84014
MLS# 2103850Listed by: BERKSHIRE HATHAWAY HOMESERVICES ELITE REAL ESTATE - New
 $379,500Active2 beds 2 baths1,175 sq. ft.
$379,500Active2 beds 2 baths1,175 sq. ft.895 S Courtyard Ln #50, Centerville, UT 84014
MLS# 2103775Listed by: REALTYPATH LLC (PREFERRED) - New
 $149,000Active2.34 Acres
$149,000Active2.34 Acres50 Milky Way Circle, Kanab, UT 84741
MLS# 25-263844Listed by: LRG COLLECTIVE - New
 $435,000Active3 beds 3 baths1,497 sq. ft.
$435,000Active3 beds 3 baths1,497 sq. ft.280 W 710 N, Centerville, UT 84014
MLS# 2103452Listed by: BERKSHIRE HATHAWAY HOMESERVICES UTAH PROPERTIES (NORTH SALT LAKE) - New
 $595,000Active4 beds 2 baths2,668 sq. ft.
$595,000Active4 beds 2 baths2,668 sq. ft.239 E 1000 N, Centerville, UT 84014
MLS# 2103344Listed by: FATHOM REALTY (UNION PARK) - New
 $495,000Active3 beds 3 baths1,630 sq. ft.
$495,000Active3 beds 3 baths1,630 sq. ft.323 S 600 W, Centerville, UT 84014
MLS# 2103185Listed by: ALLEN & ASSOCIATES  $479,900Active2 beds 3 baths1,707 sq. ft.
$479,900Active2 beds 3 baths1,707 sq. ft.487 W 620 N #119, Centerville, UT 84014
MLS# 2102507Listed by: MOUNTAIN LAND REALTY NORTH SALT LAKE INC.
