2736 W Winterton Rd, Charleston, UT 84032
Local realty services provided by:ERA Brokers Consolidated



Listed by:mike mcgurl
Office:summit sotheby's international realty
MLS#:2102978
Source:SL
Price summary
- Price:$4,750,000
- Price per sq. ft.:$970.38
- Monthly HOA dues:$50
About this home
Discover an unparalleled equestrian estate in Heber City, Utah, perfectly positioned for the discerning buyer seeking luxury, space, and world-class access to recreation and future development.
Built in 2016, this exquisite ranch home, located at 2736 Winterton Rd, Heber City, UT 84032, spans 5.5 meticulously maintained acres of prime horse property. Designed for the equestrian enthusiast, it features a 4-horse stall barn, a dedicated riding arena, and two expansive fenced pastures, all set against a breathtaking backdrop of unobstructed, panoramic views of the majestic Mount Timpanogos. This property truly feels like an English storybook equestrian property brought to life, offering a serene and picturesque setting for horse lovers.
The one-of-a-kind artisan home exemplifies timeless class with its sophisticated blend of natural stone and rich hardwoods. Boasting functional single-level living, with generous open spaces are thoughtfully designed to foster a warm and inviting ambiance throughout.
Beyond the immediate charm of this magnificent property, its location offers unmatched convenience to the region's most coveted destinations. You'll find yourself within a short 20-minute drive of world-renowned ski resorts including Deer Valley, Park City, and Sundance. For water enthusiasts, the Provo River and both Deer Creek Reservoir and Jordanelle Reservoir are just a short walk or drive away, providing endless opportunities for recreation. The oversized 3-car garage, complete with a pull-through boat bay, offers the perfect solution for storing all your recreational vehicles and toys.
Strategically located, this property offers incredible proximity to the highly anticipated Deer Valley East Village, a transformative expansion set to redefine luxury alpine living and skiing. This new village will significantly enhance access to Deer Valley Resort, adding thousands of acres of skiable terrain, new lifts, luxury hotels, private residences, and an array of retail and dining experiences, with significant developments opening as early as the 2025/2026 winter season.
Heber City Airport for private air travel convenience is just minutes away. This provides an efficient gateway for private aircraft, further solidifying this property's appeal as a truly elevated mountain retreat.
Don't miss this rare opportunity to own a piece of the Heber Valley dream, where luxury living meets expansive outdoor adventure and the promise of future growth.
Contact an agent
Home facts
- Year built:2016
- Listing Id #:2102978
- Added:10 day(s) ago
- Updated:August 14, 2025 at 11:07 AM
Rooms and interior
- Bedrooms:4
- Total bathrooms:4
- Full bathrooms:3
- Half bathrooms:1
- Living area:4,895 sq. ft.
Heating and cooling
- Cooling:Central Air
- Heating:Forced Air, Radiant Floor
Structure and exterior
- Roof:Wood
- Year built:2016
- Building area:4,895 sq. ft.
- Lot area:5.49 Acres
Schools
- High school:Wasatch
- Middle school:Wasatch
- Elementary school:Midway
Utilities
- Water:Culinary, Irrigation, Water Connected
- Sewer:Septic Tank, Sewer Connected, Sewer: Connected, Sewer: Septic Tank
Finances and disclosures
- Price:$4,750,000
- Price per sq. ft.:$970.38
- Tax amount:$26,340
New listings near 2736 W Winterton Rd
- New
 $6,970,000Active6 beds 6 baths5,088 sq. ft.
$6,970,000Active6 beds 6 baths5,088 sq. ft.2251 S 2400, Heber City, UT 84032
MLS# 12502490Listed by: SUMMIT SOTHEBY'S INTERNATIONAL REALTY (DRAPER) - New
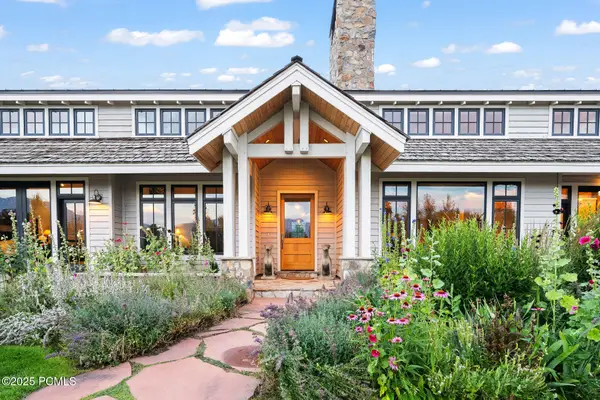 $4,750,000Active4 beds 4 baths4,895 sq. ft.
$4,750,000Active4 beds 4 baths4,895 sq. ft.2736 W Winterton Road, Heber City, UT 84032
MLS# 12503540Listed by: SUMMIT SOTHEBY'S INTERNATIONAL REALTY 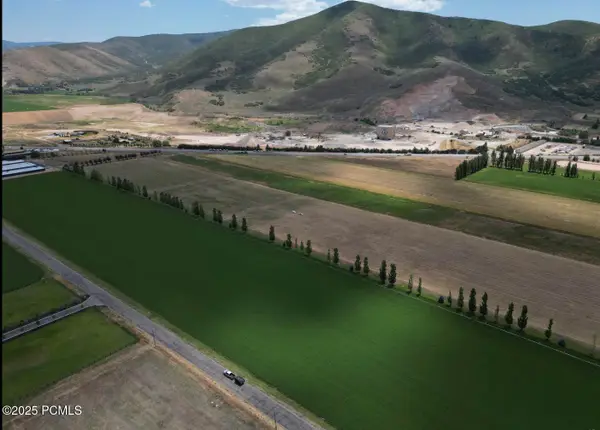 $3,599,000Active10.05 Acres
$3,599,000Active10.05 Acres3159 S Probst Lane, Heber City, UT 84032
MLS# 12503498Listed by: EQUITY RE (PREMIER ELITE) $2,805,000Active14.62 Acres
$2,805,000Active14.62 AcresAddress Withheld By Seller, Charleston, UT 84032
MLS# 2101558Listed by: UTAH LAND CO. LLC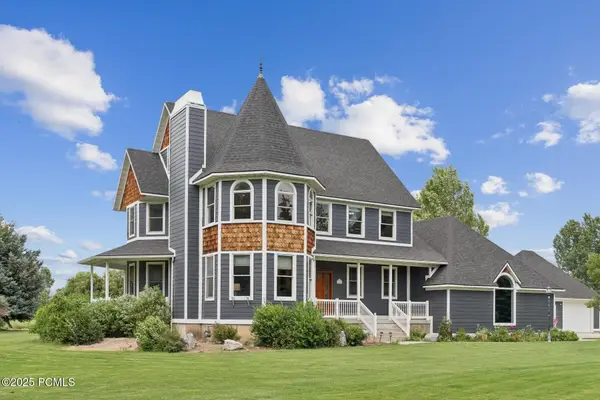 $2,800,000Active5 beds 6 baths4,953 sq. ft.
$2,800,000Active5 beds 6 baths4,953 sq. ft.3136 W 2400 South, Heber City, UT 84032
MLS# 12503101Listed by: BHHS UTAH PROPERTIES - HEBER $4,000,000Active5 beds 4 baths3,686 sq. ft.
$4,000,000Active5 beds 4 baths3,686 sq. ft.2984 Winterton Rd, Charleston, UT 84032
MLS# 2093110Listed by: KW WESTFIELD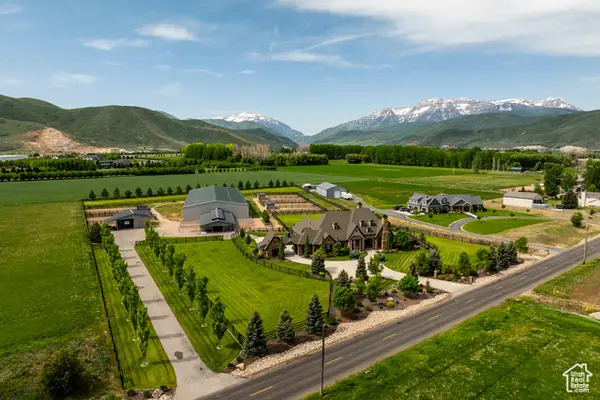 $6,970,000Active6 beds 6 baths5,088 sq. ft.
$6,970,000Active6 beds 6 baths5,088 sq. ft.2251 W 2400 S, Heber City, UT 84032
MLS# 2090044Listed by: SUMMIT SOTHEBY'S INTERNATIONAL REALTY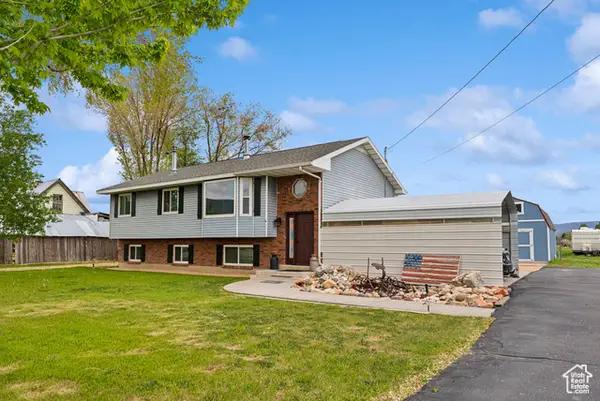 $825,000Pending5 beds 2 baths2,191 sq. ft.
$825,000Pending5 beds 2 baths2,191 sq. ft.3435 S 3400 W, Charleston, UT 84032
MLS# 2085958Listed by: LPT REALTY, LLC $774,900Active4 beds 3 baths2,048 sq. ft.
$774,900Active4 beds 3 baths2,048 sq. ft.3510 W 3300 S, Heber City, UT 84032
MLS# 2085087Listed by: IN DEPTH REALTY
