3435 S 3400 W, Charleston, UT 84032
Local realty services provided by:ERA Realty Center

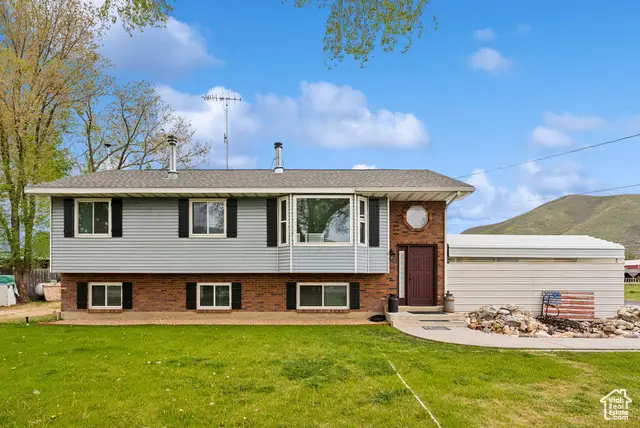
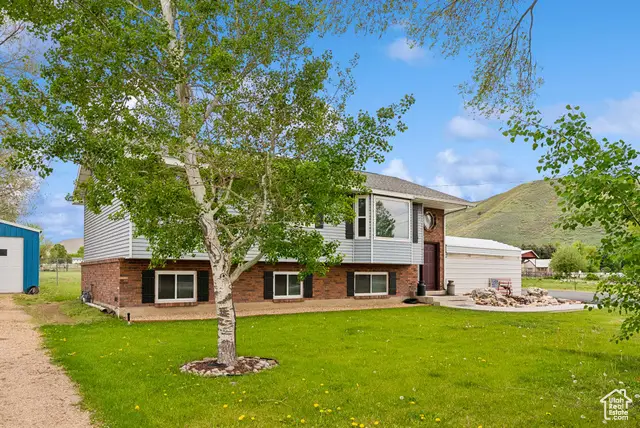
3435 S 3400 W,Charleston, UT 84032
$825,000
- 5 Beds
- 2 Baths
- 2,191 sq. ft.
- Single family
- Pending
Listed by:kaden wright
Office:lpt realty, llc.
MLS#:2085958
Source:SL
Price summary
- Price:$825,000
- Price per sq. ft.:$376.54
About this home
Beautifully updated 5-bedroom, 2-bathroom split-level home on a.94 acre in the heart of Charleston. Home features two full kitchens-perfect for multigenerational living or potential rental income. The basement has a separate entrance and was recently finished. Spacious layout with 2,191 total sq ft (1,140 sq ft main level + 1,051 sq ft basement). Detached workshop and oversized garage offer great workspace or storage options. Property also includes a 20'x12' barn-style Tuff Shed, a 43'x16' steel RV building, and a large east-facing deck with mature trees and peaceful mountain views. This horse property has ample space for outdoor recreation and equipment. Located just a short walk to Deer Creek Reservoir, 5 miles to Heber City and Midway, and 20 minutes to Orem. Enjoy quiet country living with modern conveniences and quick access to year-round outdoor activities. Square footage figures are provided as a courtesy estimate only and were obtained from a recent appraisal. Buyer is advised to obtain an independent measurement.
Contact an agent
Home facts
- Year built:1983
- Listing Id #:2085958
- Added:87 day(s) ago
- Updated:July 17, 2025 at 01:02 AM
Rooms and interior
- Bedrooms:5
- Total bathrooms:2
- Full bathrooms:1
- Living area:2,191 sq. ft.
Heating and cooling
- Cooling:Natural Ventilation
- Heating:Gas: Central
Structure and exterior
- Roof:Asphalt
- Year built:1983
- Building area:2,191 sq. ft.
- Lot area:0.94 Acres
Schools
- High school:Wasatch
- Middle school:Rocky Mountain
- Elementary school:Heber Valley
Utilities
- Water:Irrigation, Water Connected
- Sewer:Septic Tank, Sewer: Septic Tank
Finances and disclosures
- Price:$825,000
- Price per sq. ft.:$376.54
- Tax amount:$3,389
New listings near 3435 S 3400 W
- New
 $6,970,000Active6 beds 6 baths5,088 sq. ft.
$6,970,000Active6 beds 6 baths5,088 sq. ft.2251 S 2400, Heber City, UT 84032
MLS# 12502490Listed by: SUMMIT SOTHEBY'S INTERNATIONAL REALTY (DRAPER) - New
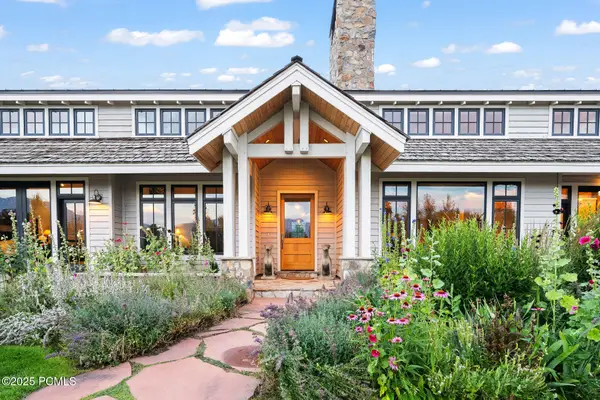 $4,750,000Active4 beds 4 baths4,895 sq. ft.
$4,750,000Active4 beds 4 baths4,895 sq. ft.2736 W Winterton Road, Heber City, UT 84032
MLS# 12503540Listed by: SUMMIT SOTHEBY'S INTERNATIONAL REALTY - New
 $4,750,000Active4 beds 4 baths4,895 sq. ft.
$4,750,000Active4 beds 4 baths4,895 sq. ft.2736 W Winterton Rd, Charleston, UT 84032
MLS# 2102978Listed by: SUMMIT SOTHEBY'S INTERNATIONAL REALTY 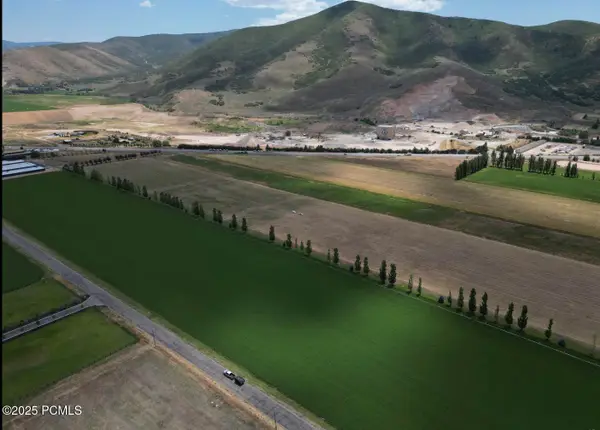 $3,599,000Active10.05 Acres
$3,599,000Active10.05 Acres3159 S Probst Lane, Heber City, UT 84032
MLS# 12503498Listed by: EQUITY RE (PREMIER ELITE) $2,805,000Active14.62 Acres
$2,805,000Active14.62 AcresAddress Withheld By Seller, Charleston, UT 84032
MLS# 2101558Listed by: UTAH LAND CO. LLC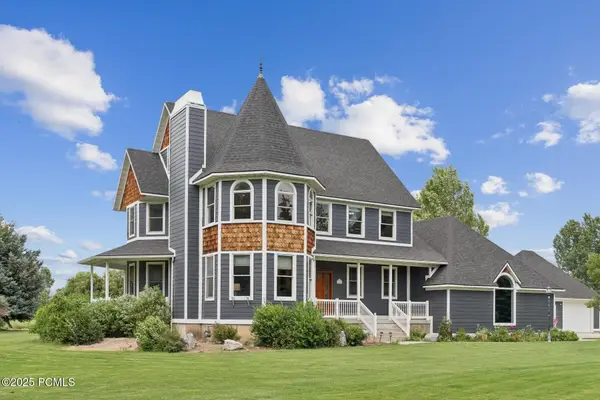 $2,800,000Active5 beds 6 baths4,953 sq. ft.
$2,800,000Active5 beds 6 baths4,953 sq. ft.3136 W 2400 South, Heber City, UT 84032
MLS# 12503101Listed by: BHHS UTAH PROPERTIES - HEBER $4,000,000Active5 beds 4 baths3,686 sq. ft.
$4,000,000Active5 beds 4 baths3,686 sq. ft.2984 Winterton Rd, Charleston, UT 84032
MLS# 2093110Listed by: KW WESTFIELD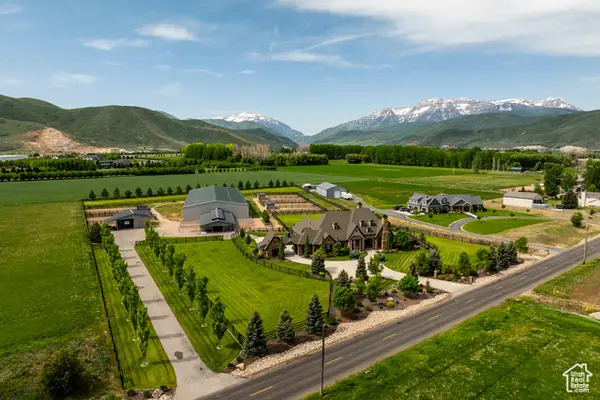 $6,970,000Active6 beds 6 baths5,088 sq. ft.
$6,970,000Active6 beds 6 baths5,088 sq. ft.2251 W 2400 S, Heber City, UT 84032
MLS# 2090044Listed by: SUMMIT SOTHEBY'S INTERNATIONAL REALTY $774,900Active4 beds 3 baths2,048 sq. ft.
$774,900Active4 beds 3 baths2,048 sq. ft.3510 W 3300 S, Heber City, UT 84032
MLS# 2085087Listed by: IN DEPTH REALTY
