1852 E Meadow Downs Way S, Cottonwood Heights, UT 84121
Local realty services provided by:ERA Brokers Consolidated
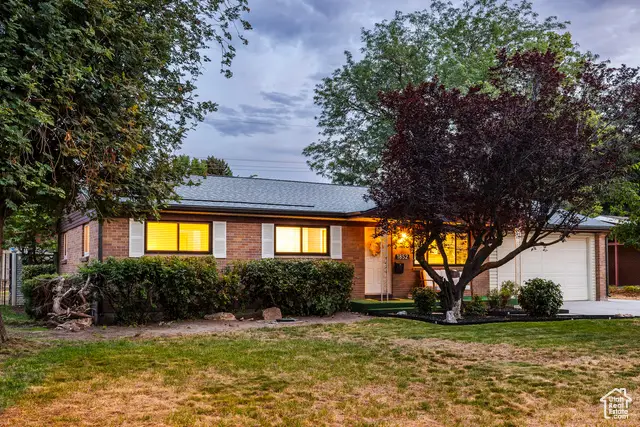
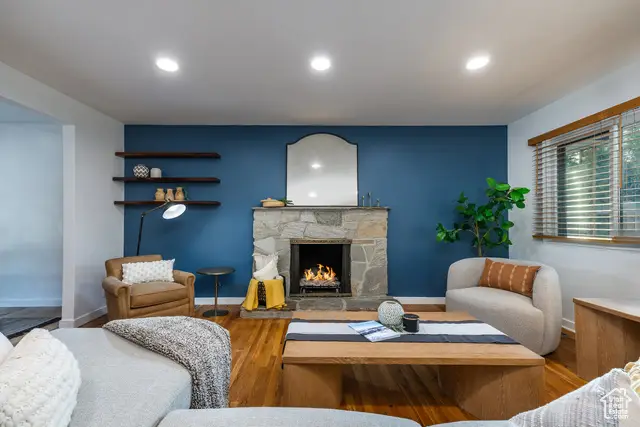
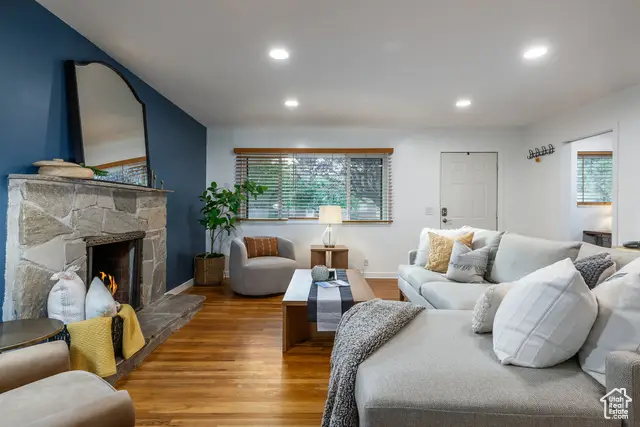
1852 E Meadow Downs Way S,Cottonwood Heights, UT 84121
$625,000
- 4 Beds
- 2 Baths
- 2,344 sq. ft.
- Single family
- Active
Upcoming open houses
- Sat, Aug 1610:30 am - 12:30 pm
Listed by:alicia holdaway
Office:summit sotheby's international realty
MLS#:2104769
Source:SL
Price summary
- Price:$625,000
- Price per sq. ft.:$266.64
About this home
If you've been dreaming of a home that's close to world-class skiing, endless hiking trails, and all the best city amenities, this Cottonwood Heights home has it all. Nestled in a desirable neighborhood lined with mature trees, you'll be just 10 minutes from the mouth of Little Cottonwood, Big Cottonwood, and Millcreek Canyons. Top-rated schools, great parks, and conveniences like Whole Foods and Swig are only minutes away, and with quick access to I-215, you can be at the University of Utah in 15 minutes, downtown in 18, or to Park City in about 35! Inside, this classic brick home is updated and welcoming. The living room features a stone fireplace against a bold blue accent wall, framed by a large window that fills the space with natural light. Beautiful original hardwood flooring flows into the dining area, connecting seamlessly with the kitchen. The kitchen has abundant cabinetry and new appliances. Sliding glass doors lead to a flat, fully fenced backyard with raised garden beds, a large shed, and a covered patio perfect for summer BBQs. Upstairs, you'll find three bedrooms, including a spacious primary suite with an en suite half bath. The large basement offers endless possibilities, with two distinct areas - one carpeted with a cozy wood-burning fireplace, the other with durable LVP flooring, great for a home gym, play room, you name it. Lots of gear to store? This home has ample storage! With updates including a new roof & Trusses (2020), new gutters (2023), a new water heater (2024), new windows, new appliances (2024), new sprinklers and more, you'll take comfort knowing you can move right in with so many big ticket items already taken care of for you!
Contact an agent
Home facts
- Year built:1960
- Listing Id #:2104769
- Added:1 day(s) ago
- Updated:August 14, 2025 at 11:07 AM
Rooms and interior
- Bedrooms:4
- Total bathrooms:2
- Full bathrooms:1
- Half bathrooms:1
- Living area:2,344 sq. ft.
Heating and cooling
- Cooling:Central Air
- Heating:Forced Air, Gas: Central
Structure and exterior
- Roof:Asphalt, Pitched
- Year built:1960
- Building area:2,344 sq. ft.
- Lot area:0.23 Acres
Schools
- High school:Hillcrest
- Middle school:Butler
- Elementary school:Ridgecrest
Utilities
- Water:Culinary, Water Connected
- Sewer:Sewer Connected, Sewer: Connected, Sewer: Public
Finances and disclosures
- Price:$625,000
- Price per sq. ft.:$266.64
- Tax amount:$2,833
New listings near 1852 E Meadow Downs Way S
- New
 $845,900Active6 beds 3 baths3,372 sq. ft.
$845,900Active6 beds 3 baths3,372 sq. ft.2249 E Tompkins Dr, Cottonwood Heights, UT 84121
MLS# 2105111Listed by: REALTYPATH LLC (EXECUTIVES) - Open Fri, 5 to 7pmNew
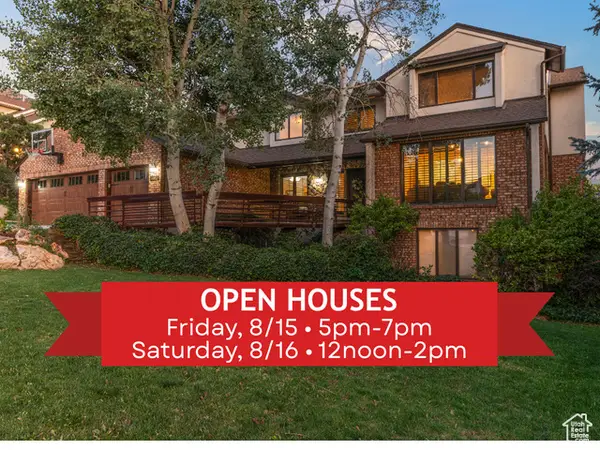 $1,599,000Active8 beds 5 baths6,136 sq. ft.
$1,599,000Active8 beds 5 baths6,136 sq. ft.3376 E Daneborg Dr, Cottonwood Heights, UT 84121
MLS# 2104981Listed by: BERKSHIRE HATHAWAY HOMESERVICES UTAH PROPERTIES (SALT LAKE) - New
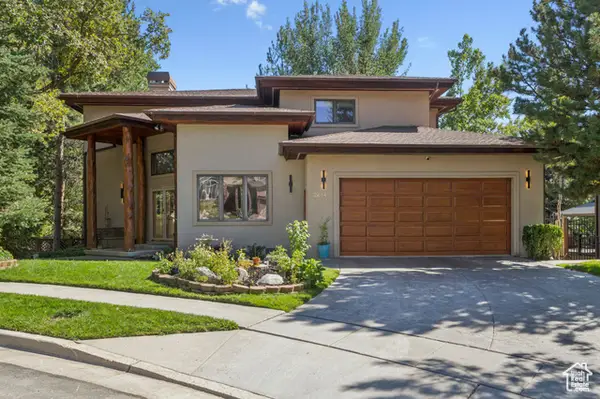 $1,550,000Active5 beds 4 baths5,134 sq. ft.
$1,550,000Active5 beds 4 baths5,134 sq. ft.2614 E Tuxedo Cir #332, Cottonwood Heights, UT 84093
MLS# 2105050Listed by: COLEMERE REALTY ASSOCIATES LLC - New
 $1,699,900Active5 beds 6 baths6,249 sq. ft.
$1,699,900Active5 beds 6 baths6,249 sq. ft.8035 S Danish Rd, Cottonwood Heights, UT 84121
MLS# 2104811Listed by: UNITED REAL ESTATE ADVANTAGE - New
 $315,900Active2 beds 2 baths810 sq. ft.
$315,900Active2 beds 2 baths810 sq. ft.7204 S Shadow Ridge Dr #2C, Cottonwood Heights, UT 84047
MLS# 2104641Listed by: CENTURY 21 EVEREST - New
 $898,000Active6 beds 3 baths3,856 sq. ft.
$898,000Active6 beds 3 baths3,856 sq. ft.3404 E Enchanted Hills Dr S, Cottonwood Heights, UT 84121
MLS# 2103681Listed by: WINDERMERE REAL ESTATE (PARK CITY) - New
 $1,695,000Active4.11 Acres
$1,695,000Active4.11 Acres6393 S Crest Mount Cir, Holladay, UT 84121
MLS# 2104558Listed by: REALTYPATH LLC (PREFERRED) - New
 $260,000Active1 beds 1 baths702 sq. ft.
$260,000Active1 beds 1 baths702 sq. ft.6844 S Countrywoods Cir, Cottonwood Heights, UT 84047
MLS# 2104377Listed by: EQUITY REAL ESTATE (ST GEO) - New
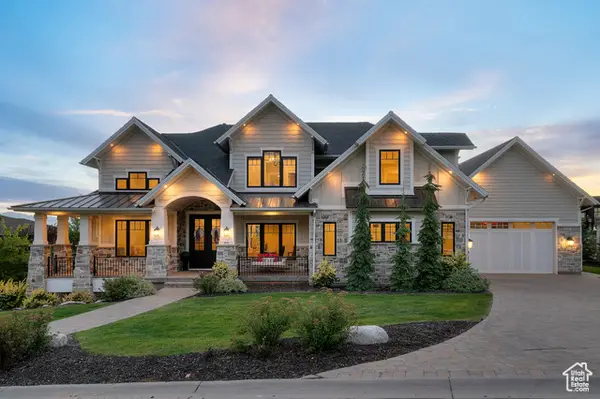 $3,650,000Active7 beds 6 baths8,152 sq. ft.
$3,650,000Active7 beds 6 baths8,152 sq. ft.3635 E Granite Bench Ln, Sandy, UT 84092
MLS# 2104312Listed by: IVIE AVENUE REAL ESTATE, LLC
