7265 S 1950 E #18, Cottonwood Heights, UT 84121
Local realty services provided by:ERA Brokers Consolidated
7265 S 1950 E #18,Cottonwood Heights, UT 84121
$359,950
- 2 Beds
- 2 Baths
- 1,364 sq. ft.
- Townhouse
- Active
Listed by:michael hooper
Office:hooper homes inc
MLS#:2111315
Source:SL
Price summary
- Price:$359,950
- Price per sq. ft.:$263.89
- Monthly HOA dues:$395
About this home
Beautifully updated Cottonwood Heights condo, tucked away in a prime location near Fort Union and Highland Drive. Inside, you'll find two spacious bedrooms with generous closet space, including a private balcony off one of them - perfect for morning coffee or evening relaxation. The kitchen & bathrooms have been nicely updated, and the inviting living room features a cozy fireplace. Step outside to your own private fenced backyard with a patio - ideal for entertaining or simply enjoying some quiet time. Other features include a 2-car carport with a storage closet, all appliances included, plus major recent upgrades: a new furnace, water heater, and roof. With easy access to the canyons, shopping, restaurants, and commuter routes, this condo offers the perfect mix of comfort and convenience. Square footage figures are provided as a courtesy estimate only and were obtained from County records. Buyer is advised to obtain an independent measurement.
Contact an agent
Home facts
- Year built:1980
- Listing ID #:2111315
- Added:54 day(s) ago
- Updated:November 06, 2025 at 12:06 PM
Rooms and interior
- Bedrooms:2
- Total bathrooms:2
- Full bathrooms:1
- Half bathrooms:1
- Living area:1,364 sq. ft.
Heating and cooling
- Cooling:Central Air
- Heating:Forced Air, Gas: Central
Structure and exterior
- Roof:Asphalt
- Year built:1980
- Building area:1,364 sq. ft.
- Lot area:0.01 Acres
Schools
- High school:Brighton
- Middle school:Albion
- Elementary school:Ridgecrest
Utilities
- Water:Culinary, Water Connected
- Sewer:Sewer Connected, Sewer: Connected, Sewer: Public
Finances and disclosures
- Price:$359,950
- Price per sq. ft.:$263.89
- Tax amount:$1,267
New listings near 7265 S 1950 E #18
- New
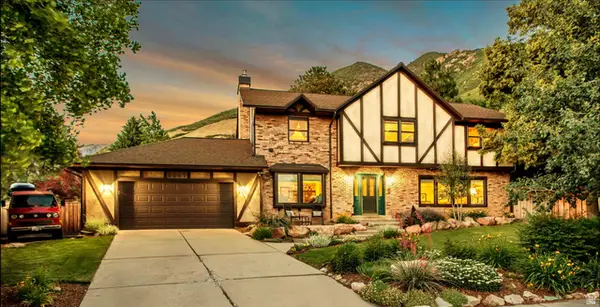 $1,149,000Active6 beds 4 baths3,965 sq. ft.
$1,149,000Active6 beds 4 baths3,965 sq. ft.3637 Lora Lee Cir, Salt Lake City, UT 84121
MLS# 2121101Listed by: PRIME REAL ESTATE EXPERTS - Open Sat, 12 to 2pmNew
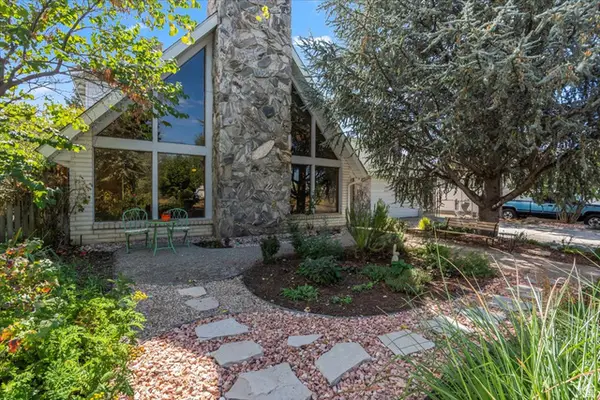 $750,000Active3 beds 3 baths1,729 sq. ft.
$750,000Active3 beds 3 baths1,729 sq. ft.2050 E 6535 S, Cottonwood Heights, UT 84121
MLS# 2120888Listed by: EQUITY REAL ESTATE (SELECT) - New
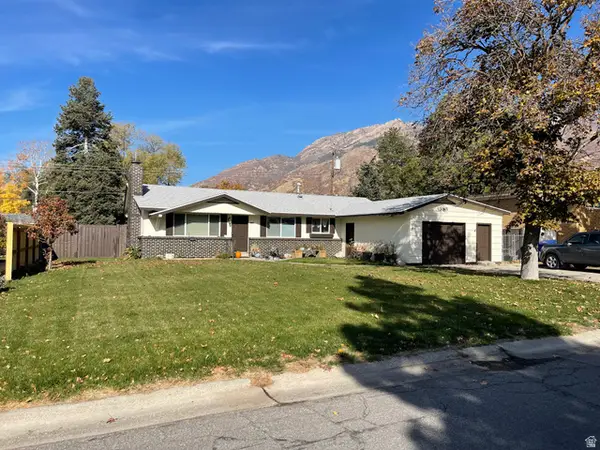 $555,900Active3 beds 2 baths1,274 sq. ft.
$555,900Active3 beds 2 baths1,274 sq. ft.3045 E 7110 S, Cottonwood Heights, UT 84121
MLS# 2120766Listed by: WASATCH REALTY LLC - Open Sat, 11am to 1pmNew
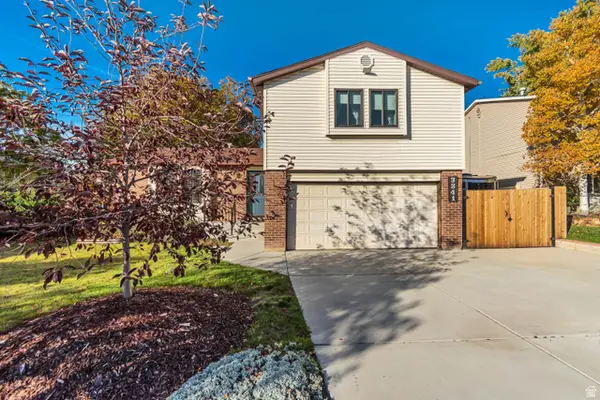 $725,000Active4 beds 3 baths2,085 sq. ft.
$725,000Active4 beds 3 baths2,085 sq. ft.3341 E Norwood Rd S, Cottonwood Heights, UT 84121
MLS# 2120463Listed by: KW UTAH REALTORS KELLER WILLIAMS  $840,000Pending4 beds 3 baths2,806 sq. ft.
$840,000Pending4 beds 3 baths2,806 sq. ft.3411 E Enchanted View Dr S, Cottonwood Heights, UT 84121
MLS# 2120459Listed by: SUMMIT SOTHEBY'S INTERNATIONAL REALTY- New
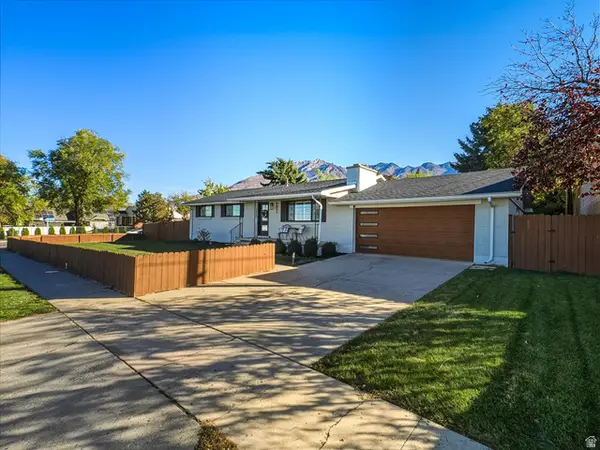 $784,900Active5 beds 3 baths2,672 sq. ft.
$784,900Active5 beds 3 baths2,672 sq. ft.6851 S 2300 E, Cottonwood Heights, UT 84121
MLS# 2120286Listed by: KW UTAH REALTORS KELLER WILLIAMS (BRICKYARD) - New
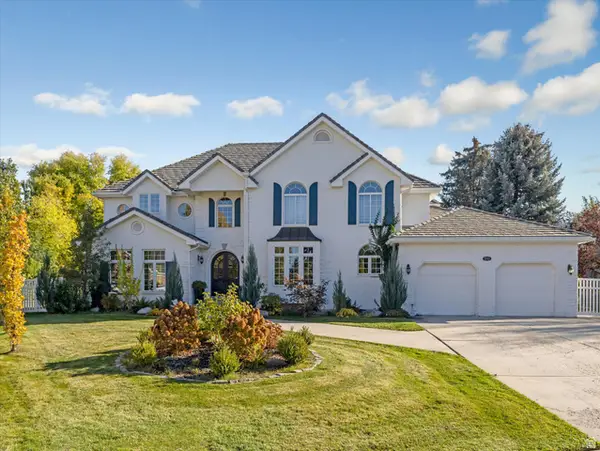 $1,750,000Active5 beds 5 baths6,989 sq. ft.
$1,750,000Active5 beds 5 baths6,989 sq. ft.7641 S Mary Esther Cir E, Sandy, UT 84093
MLS# 2120363Listed by: THE AGENCY SALT LAKE CITY - Open Sat, 12 to 2pmNew
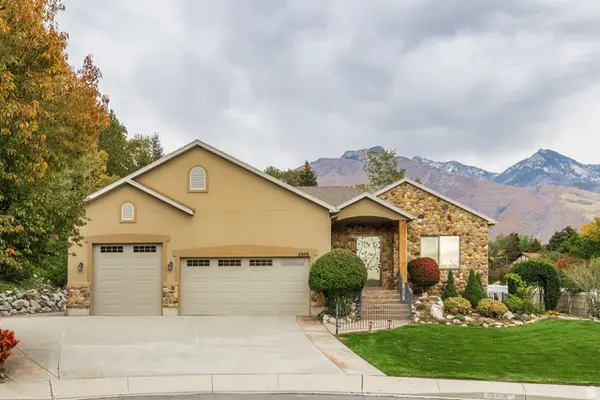 $1,100,000Active3 beds 4 baths3,523 sq. ft.
$1,100,000Active3 beds 4 baths3,523 sq. ft.2979 Stauning Cv, Salt Lake City, UT 84121
MLS# 2120040Listed by: SUMMIT SOTHEBY'S INTERNATIONAL REALTY - New
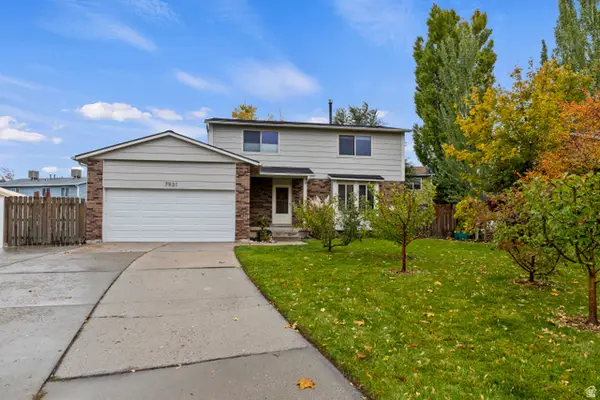 $747,000Active3 beds 3 baths2,512 sq. ft.
$747,000Active3 beds 3 baths2,512 sq. ft.7931 S Norwood Rd, Cottonwood Heights, UT 84121
MLS# 2119958Listed by: WINDERMERE REAL ESTATE (DRAPER) - New
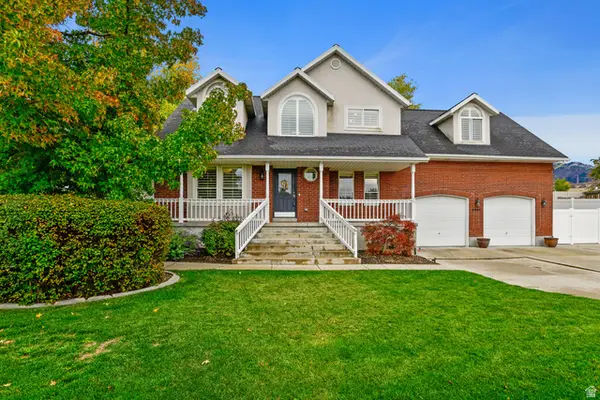 $1,050,000Active5 beds 4 baths3,443 sq. ft.
$1,050,000Active5 beds 4 baths3,443 sq. ft.2201 E Pink Coral Cir, Cottonwood Heights, UT 84121
MLS# 2119856Listed by: CHAPMAN-RICHARDS & ASSOCIATES, INC.
