7622 S Cambria Cir, Cottonwood Heights, UT 84121
Local realty services provided by:ERA Brokers Consolidated
7622 S Cambria Cir,Cottonwood Heights, UT 84121
$830,000
- 5 Beds
- 3 Baths
- 2,978 sq. ft.
- Single family
- Active
Listed by:sally domichel
Office:coldwell banker realty (union heights)
MLS#:2108313
Source:SL
Price summary
- Price:$830,000
- Price per sq. ft.:$278.71
About this home
Incredible mountain and valley views from this Cottonwood Heights rambler with true main-level living. Spacious front porch to sit and enjoy the scenery and a new custom front door from The Iron Door. Bright living room features a full wall of windows, a rock fireplace and surround sound. Kitchen includes solid surface counters, induction cooktop with hood vent, and a dining area plus breakfast bar. Primary suite has French doors leading to updated tile bath with double sinks and large shower. Two additional bedrooms and full bath on main. Finished walkout basement with large double sized family room, fireplace, and wet bar and an additional two bedrooms and bath. Exterior features wrought iron and wood fencing, plus a shed for storage or workshop. Solar panels with backup energy battery included. Move-in ready! Square footage figures are provided as a courtesy estimate only and were obtained from tax records. Buyer is advised to obtain an independent measurement.
Contact an agent
Home facts
- Year built:1974
- Listing ID #:2108313
- Added:68 day(s) ago
- Updated:November 06, 2025 at 12:06 PM
Rooms and interior
- Bedrooms:5
- Total bathrooms:3
- Full bathrooms:1
- Living area:2,978 sq. ft.
Heating and cooling
- Cooling:Active Solar, Heat Pump
- Heating:Forced Air, Gas: Central, Heat Pump
Structure and exterior
- Roof:Asphalt, Pitched
- Year built:1974
- Building area:2,978 sq. ft.
- Lot area:0.18 Acres
Schools
- High school:Brighton
- Middle school:Butler
- Elementary school:Canyon View
Utilities
- Water:Culinary, Water Connected
- Sewer:Sewer Connected, Sewer: Connected
Finances and disclosures
- Price:$830,000
- Price per sq. ft.:$278.71
- Tax amount:$3,832
New listings near 7622 S Cambria Cir
- New
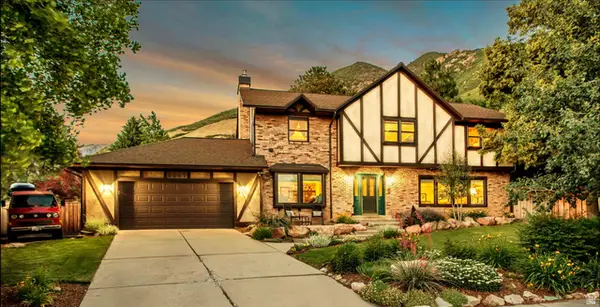 $1,149,000Active6 beds 4 baths3,965 sq. ft.
$1,149,000Active6 beds 4 baths3,965 sq. ft.3637 Lora Lee Cir, Salt Lake City, UT 84121
MLS# 2121101Listed by: PRIME REAL ESTATE EXPERTS - Open Sat, 12 to 2pmNew
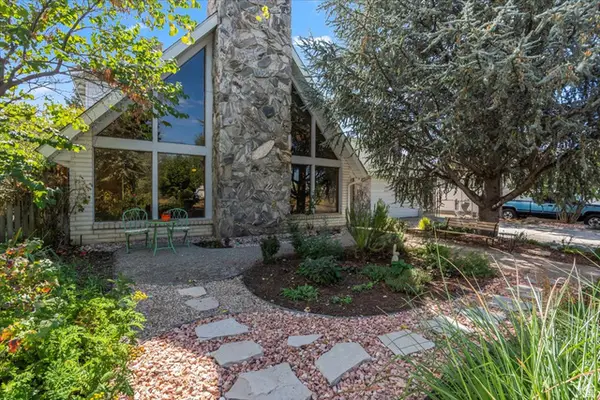 $750,000Active3 beds 3 baths1,729 sq. ft.
$750,000Active3 beds 3 baths1,729 sq. ft.2050 E 6535 S, Cottonwood Heights, UT 84121
MLS# 2120888Listed by: EQUITY REAL ESTATE (SELECT) - New
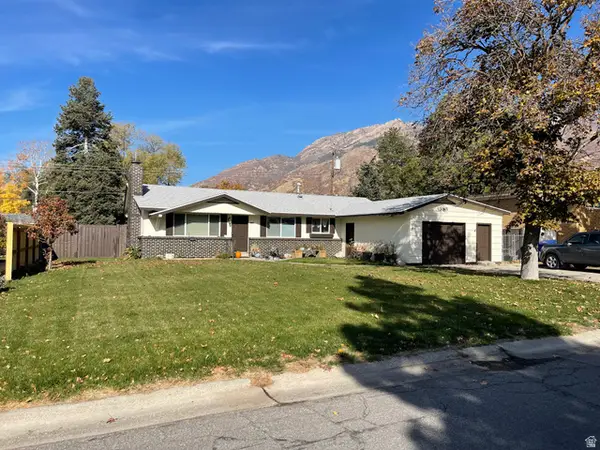 $555,900Active3 beds 2 baths1,274 sq. ft.
$555,900Active3 beds 2 baths1,274 sq. ft.3045 E 7110 S, Cottonwood Heights, UT 84121
MLS# 2120766Listed by: WASATCH REALTY LLC - Open Sat, 11am to 1pmNew
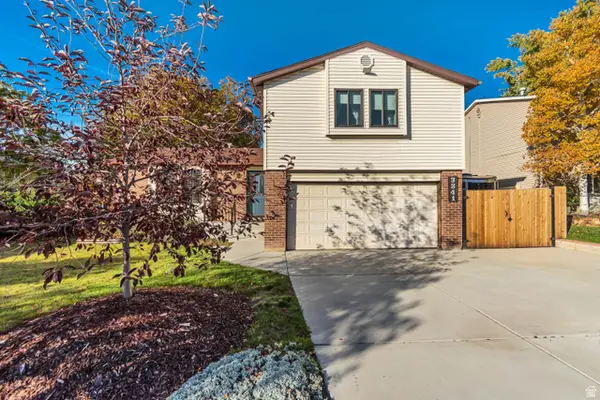 $725,000Active4 beds 3 baths2,085 sq. ft.
$725,000Active4 beds 3 baths2,085 sq. ft.3341 E Norwood Rd S, Cottonwood Heights, UT 84121
MLS# 2120463Listed by: KW UTAH REALTORS KELLER WILLIAMS  $840,000Pending4 beds 3 baths2,806 sq. ft.
$840,000Pending4 beds 3 baths2,806 sq. ft.3411 E Enchanted View Dr S, Cottonwood Heights, UT 84121
MLS# 2120459Listed by: SUMMIT SOTHEBY'S INTERNATIONAL REALTY- New
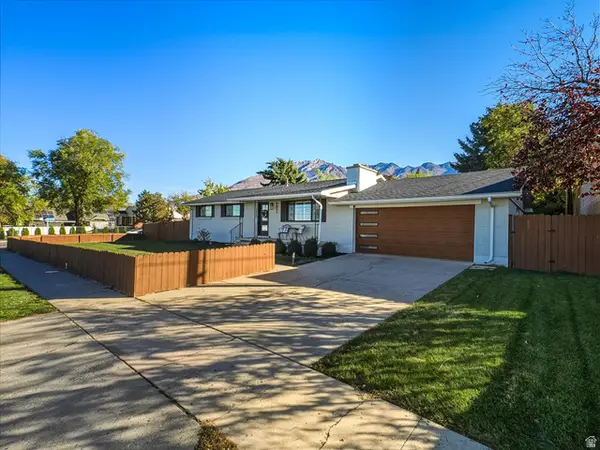 $784,900Active5 beds 3 baths2,672 sq. ft.
$784,900Active5 beds 3 baths2,672 sq. ft.6851 S 2300 E, Cottonwood Heights, UT 84121
MLS# 2120286Listed by: KW UTAH REALTORS KELLER WILLIAMS (BRICKYARD) - New
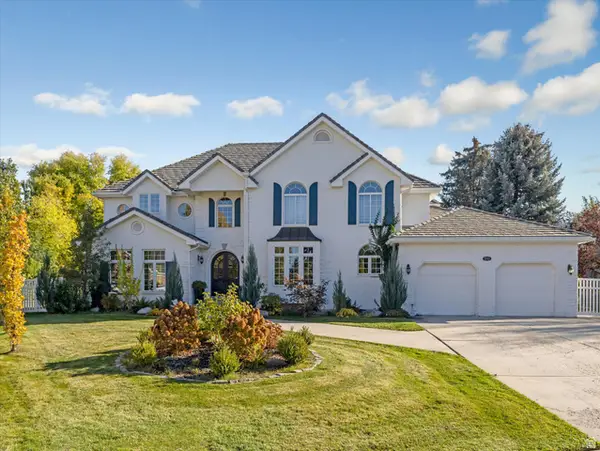 $1,750,000Active5 beds 5 baths6,989 sq. ft.
$1,750,000Active5 beds 5 baths6,989 sq. ft.7641 S Mary Esther Cir E, Sandy, UT 84093
MLS# 2120363Listed by: THE AGENCY SALT LAKE CITY - Open Sat, 12 to 2pmNew
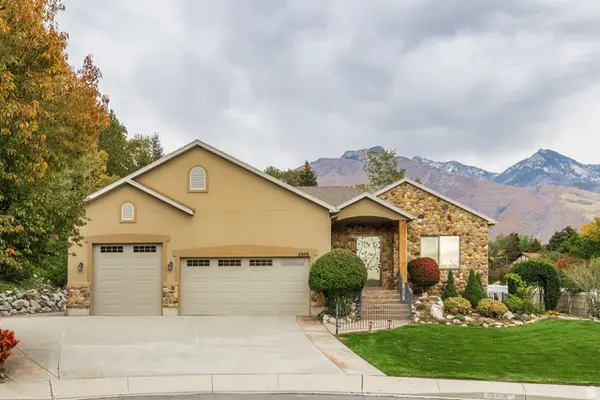 $1,100,000Active3 beds 4 baths3,523 sq. ft.
$1,100,000Active3 beds 4 baths3,523 sq. ft.2979 Stauning Cv, Salt Lake City, UT 84121
MLS# 2120040Listed by: SUMMIT SOTHEBY'S INTERNATIONAL REALTY - New
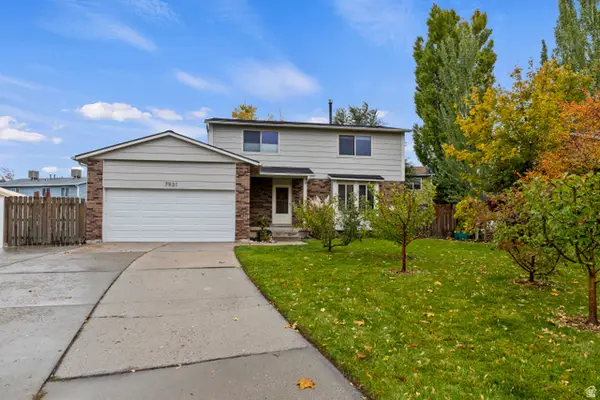 $747,000Active3 beds 3 baths2,512 sq. ft.
$747,000Active3 beds 3 baths2,512 sq. ft.7931 S Norwood Rd, Cottonwood Heights, UT 84121
MLS# 2119958Listed by: WINDERMERE REAL ESTATE (DRAPER) - New
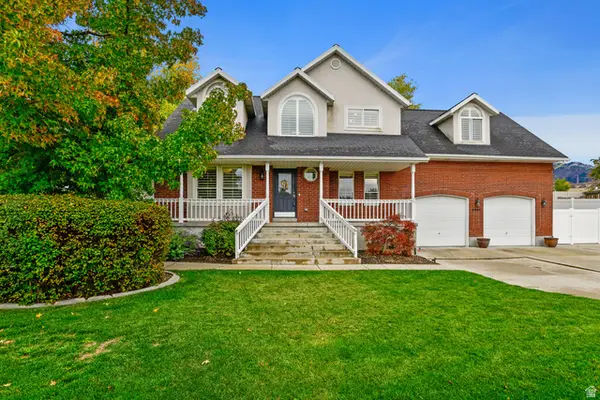 $1,050,000Active5 beds 4 baths3,443 sq. ft.
$1,050,000Active5 beds 4 baths3,443 sq. ft.2201 E Pink Coral Cir, Cottonwood Heights, UT 84121
MLS# 2119856Listed by: CHAPMAN-RICHARDS & ASSOCIATES, INC.
