8027 S Top Of The World Dr, Cottonwood Heights, UT 84121
Local realty services provided by:ERA Brokers Consolidated
8027 S Top Of The World Dr,Cottonwood Heights, UT 84121
$1,235,000
- 6 Beds
- 5 Baths
- 4,326 sq. ft.
- Single family
- Active
Upcoming open houses
- Sat, Oct 1811:00 am - 01:00 pm
Listed by:keanu hamilton
Office:ranlife real estate inc
MLS#:2117981
Source:SL
Price summary
- Price:$1,235,000
- Price per sq. ft.:$285.48
About this home
**OPEN HOUSE: Saturday 11:00am-1:00pm** East Sandy Home Right at the Benches of the Wasatch Mountains. Minutes to both Big & Little Cottonwood Canyons and the Trail Head to Ferguson Canyon is right outside the door. Soak in the Incredible Views of the Valley and Mountain Side. 6 Bedrooms and 4.5 Bathrooms 2 Story. Gorgeous NEW Wood Flooring and Custom Wood Trim that Flows through Main Floor. NEW Windows Throughout and Freshly Painted. Sprawling Formal Living Room and Dining Room. Dedicated Office with French Doors. A Chef's Kitchen loaded with Gas Range, Stainless Steel Appliances, Custom Wood Cabinets, and Granite Counters. Open the Spacious Family Room with Wood Burning Fireplace and Custom Glass Door to the Sanctuary that is the Backyard. Hand Laid Paver Patio with Fire Pit. Lush Flower Beads and Those Views. Mature Fruit Trees *Apricots, Peaches, Asian Pears, and Garden with Blackberries, Loganberries, Grapes & Blueberries* NEW Garden with Sprinkler Set Up. 2nd Story has Updated Primary Bedroom with an Spa Like En Suite complete with Dual Sink Vanity, Soaking Tub and Sept in Euro Glass Shower. 2 of the Bedrooms have a Jack & Jill Bathroom and the 4th Bedroom has Coved Ceiling and Attached Bathroom. Fully Completed Basement with Kitchenette, Family Room and 2nd Gas Fireplace, 2 Full Bedrooms, Bathroom and Utility Room. NEW Water Heater. Square footage figures are provided as a courtesy estimate only. Buyer is advised to obtain an independent measurement.
Contact an agent
Home facts
- Year built:1991
- Listing ID #:2117981
- Added:1 day(s) ago
- Updated:October 17, 2025 at 11:02 PM
Rooms and interior
- Bedrooms:6
- Total bathrooms:5
- Full bathrooms:2
- Half bathrooms:1
- Living area:4,326 sq. ft.
Heating and cooling
- Cooling:Central Air
- Heating:Gas: Central
Structure and exterior
- Roof:Asphalt
- Year built:1991
- Building area:4,326 sq. ft.
- Lot area:0.26 Acres
Schools
- High school:Brighton
- Middle school:Butler
- Elementary school:Canyon View
Utilities
- Water:Culinary, Water Connected
- Sewer:Sewer Connected, Sewer: Connected, Sewer: Public
Finances and disclosures
- Price:$1,235,000
- Price per sq. ft.:$285.48
- Tax amount:$5,976
New listings near 8027 S Top Of The World Dr
- New
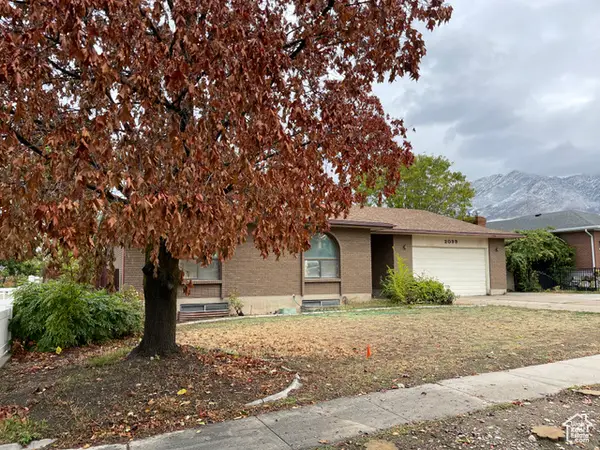 $635,000Active5 beds 3 baths2,934 sq. ft.
$635,000Active5 beds 3 baths2,934 sq. ft.2099 E Worchester Dr S, Cottonwood Heights, UT 84121
MLS# 2118242Listed by: TURNKEY REALTY GROUP, LLC - New
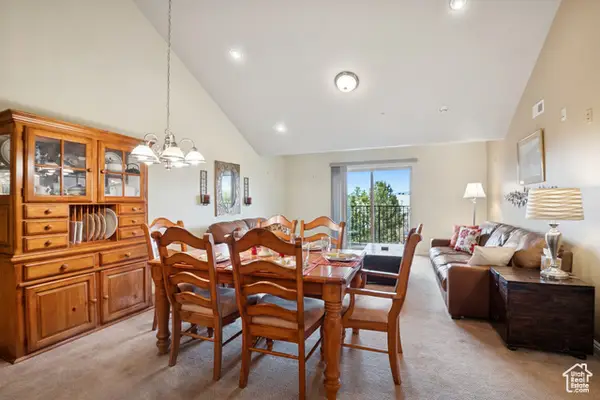 $399,900Active2 beds 2 baths1,575 sq. ft.
$399,900Active2 beds 2 baths1,575 sq. ft.1205 E Privet Dr S #430, Salt Lake City, UT 84121
MLS# 2118141Listed by: BLAKEMORE REAL ESTATE LLC - New
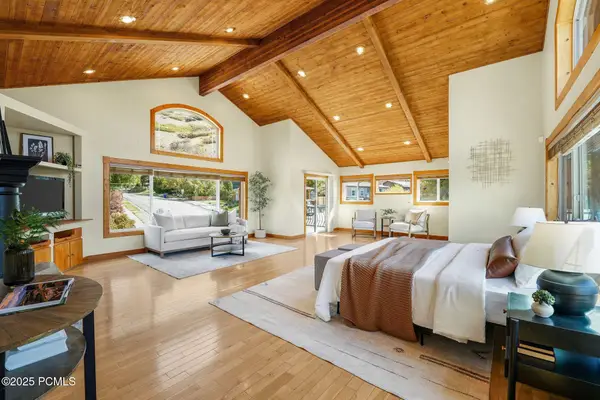 $1,300,000Active6 beds 6 baths5,469 sq. ft.
$1,300,000Active6 beds 6 baths5,469 sq. ft.8504 Kings Hill Drive, Cottonwood Heights, UT 84121
MLS# 12504542Listed by: EXP REALTY, LLC - New
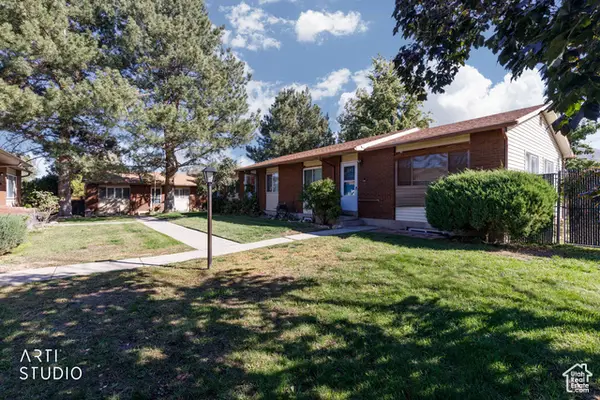 Listed by ERA$430,000Active3 beds 2 baths1,426 sq. ft.
Listed by ERA$430,000Active3 beds 2 baths1,426 sq. ft.2192 E Fort Blvd #B, Cottonwood Heights, UT 84121
MLS# 2117916Listed by: ERA BROKERS CONSOLIDATED (SALT LAKE) - Open Sat, 11am to 1pmNew
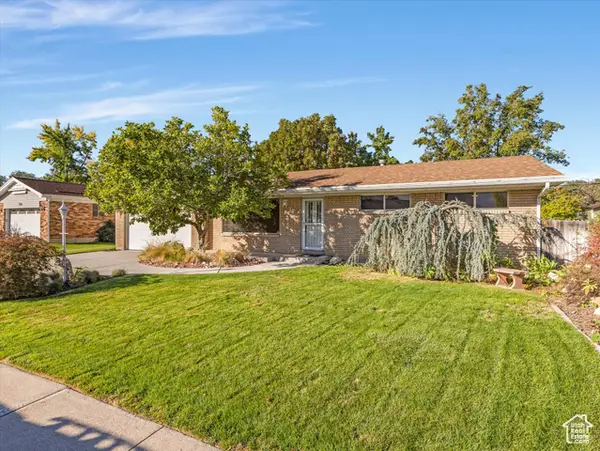 $750,000Active5 beds 3 baths3,019 sq. ft.
$750,000Active5 beds 3 baths3,019 sq. ft.7138 S Chris Ln E, Cottonwood Heights, UT 84121
MLS# 2117789Listed by: THE SUNDIAL GROUP - New
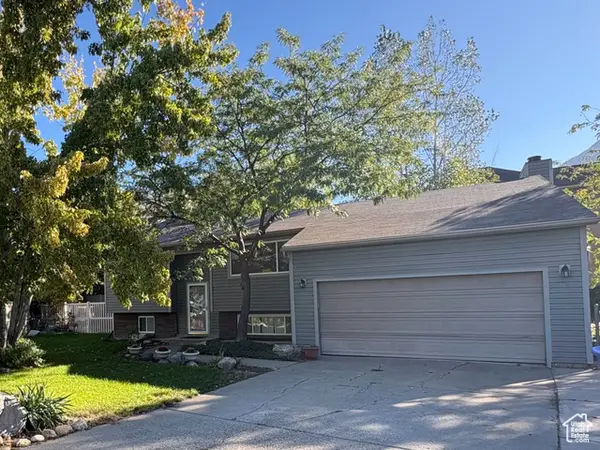 $685,000Active3 beds 2 baths1,998 sq. ft.
$685,000Active3 beds 2 baths1,998 sq. ft.3184 Barnhill Bay, Cottonwood Heights, UT 84121
MLS# 2117672Listed by: GOOD NEIGHBOR REAL ESTATE & DEVELOPMENT, LLC - New
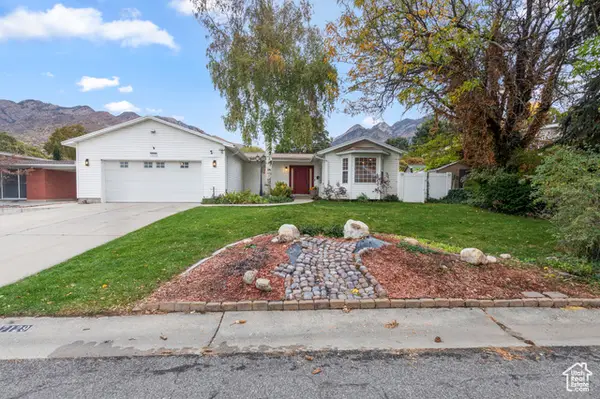 $799,999Active5 beds 3 baths2,921 sq. ft.
$799,999Active5 beds 3 baths2,921 sq. ft.7129 S 3080 E, Cottonwood Heights, UT 84121
MLS# 2117675Listed by: LAUNCH REAL ESTATE - New
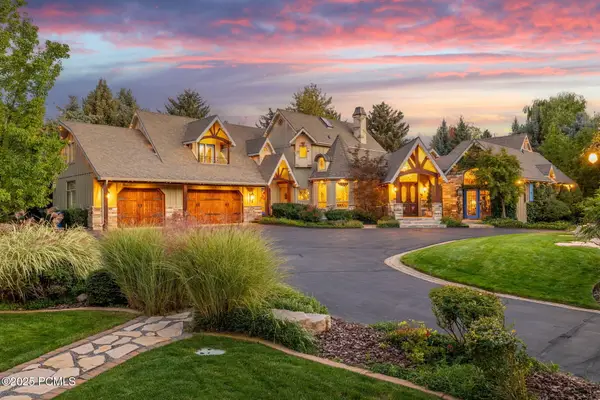 $4,890,000Active4 beds 6 baths7,420 sq. ft.
$4,890,000Active4 beds 6 baths7,420 sq. ft.2238 E Cottonwood Cove Lane, Cottonwood Heights, UT 84121
MLS# 12504509Listed by: SUMMIT REALTY, INC. - New
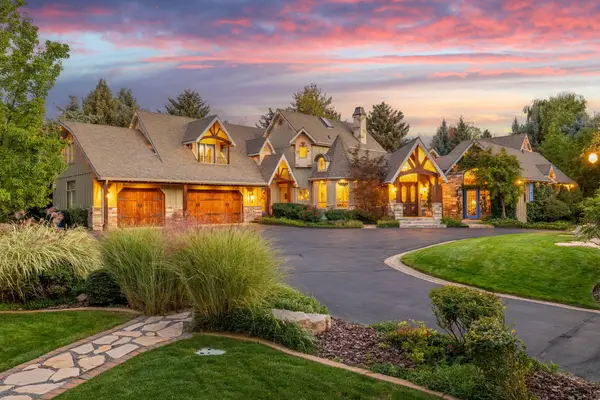 $4,890,000Active5 beds 6 baths7,420 sq. ft.
$4,890,000Active5 beds 6 baths7,420 sq. ft.2238 Cottonwood Cove Ln, Salt Lake City, UT 84121
MLS# 25-266013Listed by: CENTURY 21 EVEREST ST GEORGE
