8816 S Alpen Way E, Cottonwood Heights, UT 84121
Local realty services provided by:ERA Realty Center
8816 S Alpen Way E,Cottonwood Heights, UT 84121
$1,050,000
- 5 Beds
- 3 Baths
- 3,944 sq. ft.
- Single family
- Active
Listed by:gemma glisson
Office:modern and main, llc.
MLS#:2092961
Source:SL
Price summary
- Price:$1,050,000
- Price per sq. ft.:$266.23
About this home
** Seller is willing to consider Seller Financing, please inquire for terms** Motivated Seller ** Updated home in one of Cottonwood Heights' most desirable east bench neighborhoods. Perfectly positioned between outdoor adventure and everyday convenience, this location offers quick access to Big and Little Cottonwood Canyons, world-class skiing, hiking, and biking - all just 20 minutes from downtown Salt Lake City. Inside, you'll find a light-filled and spacious layout with extensive renovations completed in 2025, including a modern kitchen with quartz countertops and fully remodeled upstairs bathrooms. The main living area features an updated fireplace with a built-in outlet for your TV, blending form and function. Enjoy new carpet throughout (2025), LVP flooring added in 2024, and fresh paint that gives the entire home a clean, modern feel. Major system updates have also been taken care of: new roof (2021), new A/C unit (2022), and new sod in the front yard (2025) for enhanced curb appeal. Step outside to a private backyard retreat with a large deck, in-ground trampoline, and sports court - the perfect space for relaxing or entertaining. This home is truly move-in ready, combining timeless upgrades with an unbeatable location on the Wasatch Front.
Contact an agent
Home facts
- Year built:1975
- Listing ID #:2092961
- Added:109 day(s) ago
- Updated:October 06, 2025 at 11:03 AM
Rooms and interior
- Bedrooms:5
- Total bathrooms:3
- Full bathrooms:2
- Living area:3,944 sq. ft.
Heating and cooling
- Cooling:Central Air
- Heating:Forced Air, Gas: Central
Structure and exterior
- Roof:Asphalt
- Year built:1975
- Building area:3,944 sq. ft.
- Lot area:0.25 Acres
Schools
- High school:Brighton
- Middle school:Butler
- Elementary school:Canyon View
Utilities
- Water:Culinary, Water Connected
- Sewer:Sewer Connected, Sewer: Connected, Sewer: Public
Finances and disclosures
- Price:$1,050,000
- Price per sq. ft.:$266.23
- Tax amount:$4,674
New listings near 8816 S Alpen Way E
- New
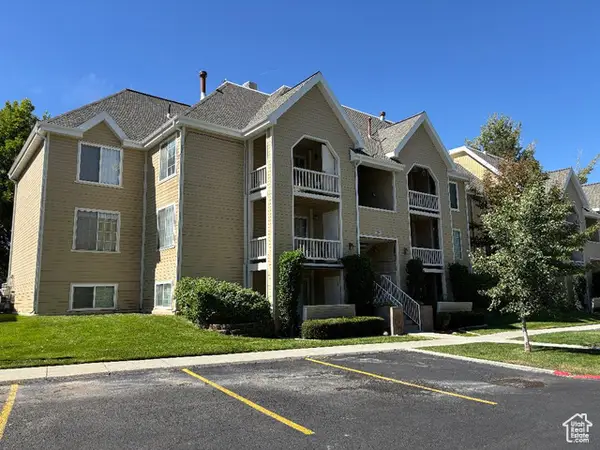 $295,000Active2 beds 1 baths715 sq. ft.
$295,000Active2 beds 1 baths715 sq. ft.1212 E Waterside Cv #10, Cottonwood Heights, UT 84047
MLS# 2115748Listed by: RE/MAX ASSOCIATES - New
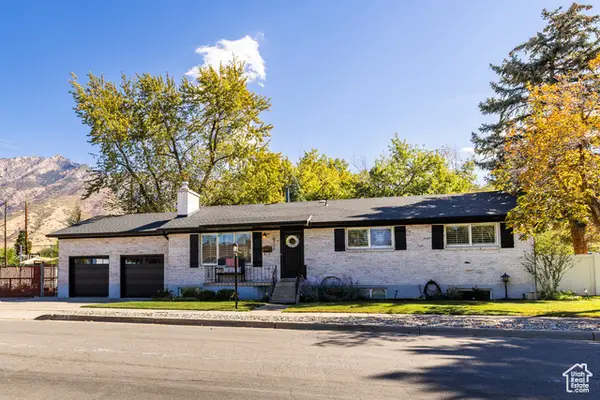 $1,200,000Active5 beds 4 baths3,088 sq. ft.
$1,200,000Active5 beds 4 baths3,088 sq. ft.6701 S 2445 E, Cottonwood Heights, UT 84121
MLS# 2115427Listed by: SUMMIT SOTHEBY'S INTERNATIONAL REALTY - New
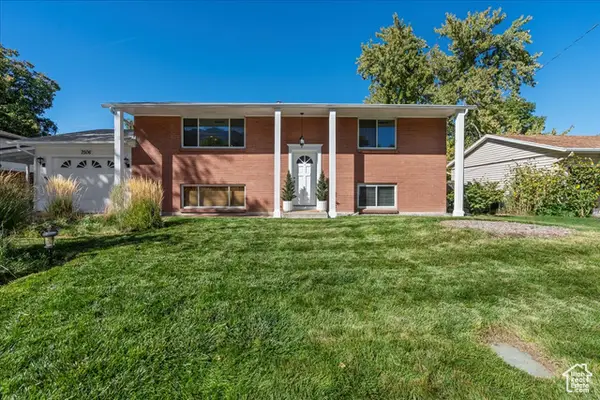 $695,000Active4 beds 2 baths2,011 sq. ft.
$695,000Active4 beds 2 baths2,011 sq. ft.7506 S Claret St E, Cottonwood Heights, UT 84121
MLS# 2115409Listed by: CANYON COLLECTIVE REAL ESTATE - New
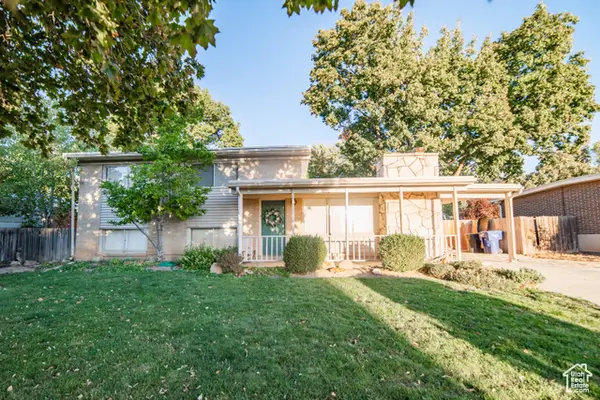 $649,900Active4 beds 2 baths1,972 sq. ft.
$649,900Active4 beds 2 baths1,972 sq. ft.7491 S 2700 E, Cottonwood Heights, UT 84121
MLS# 2115417Listed by: CENTURY 21 WASATCH LIFE REALTY - New
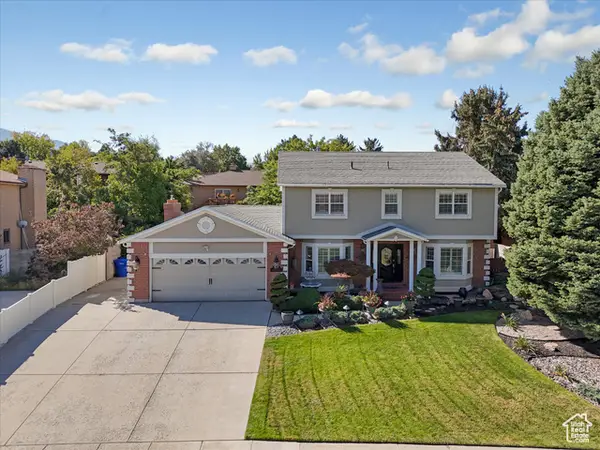 $800,000Active5 beds 4 baths3,760 sq. ft.
$800,000Active5 beds 4 baths3,760 sq. ft.2134 E Somerset Dr S, Cottonwood Heights, UT 84121
MLS# 2115357Listed by: WINDERMERE REAL ESTATE (DRAPER) - New
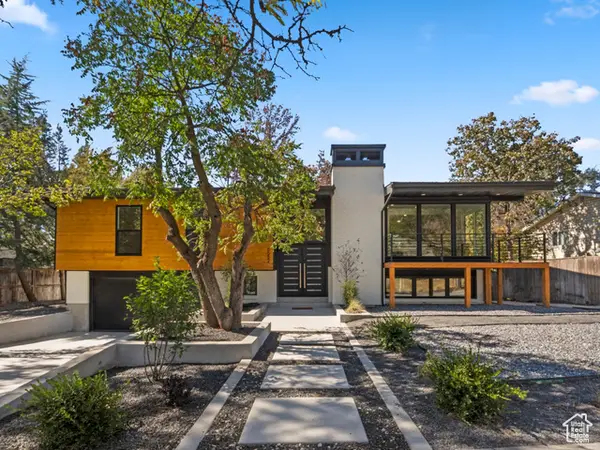 $1,100,000Active4 beds 3 baths3,102 sq. ft.
$1,100,000Active4 beds 3 baths3,102 sq. ft.6552 S 2520 E, Cottonwood Heights, UT 84121
MLS# 2115283Listed by: REALTY ONE GROUP SIGNATURE - New
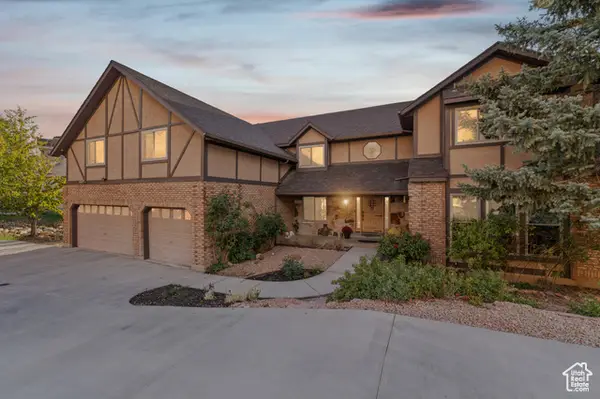 $2,249,900Active7 beds 5 baths6,830 sq. ft.
$2,249,900Active7 beds 5 baths6,830 sq. ft.7732 S Timberline Dr E, Cottonwood Heights, UT 84121
MLS# 2114993Listed by: FATHOM REALTY (UNION PARK) - New
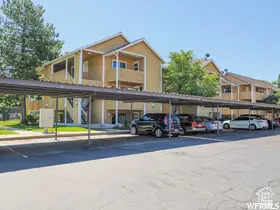 $320,000Active2 beds 2 baths810 sq. ft.
$320,000Active2 beds 2 baths810 sq. ft.7201 N S Station Creek Way #5f E, Midvale, UT 84047
MLS# 2114988Listed by: REALTYPATH LLC (SOUTH VALLEY) - New
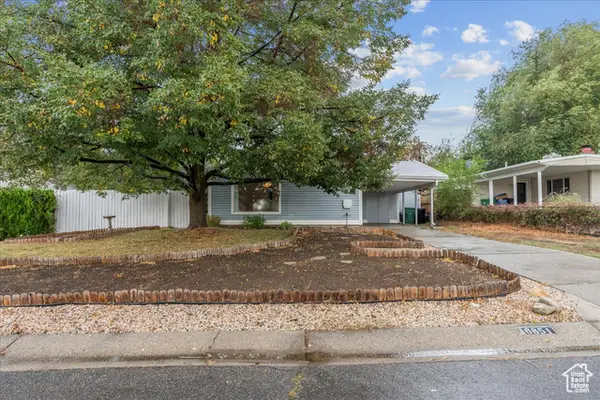 $500,000Active3 beds 2 baths1,104 sq. ft.
$500,000Active3 beds 2 baths1,104 sq. ft.6851 S Meadow Dr E, Cottonwood Heights, UT 84121
MLS# 2114972Listed by: KW UTAH REALTORS KELLER WILLIAMS - New
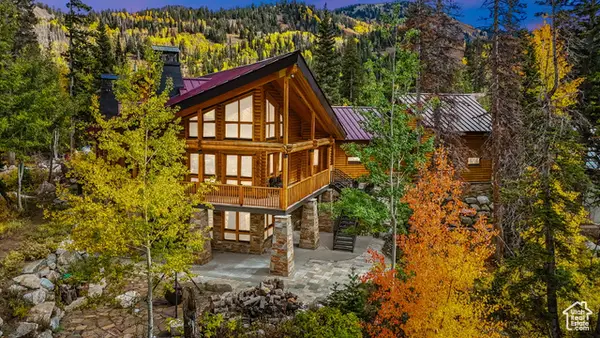 $2,950,000Active3 beds 4 baths3,814 sq. ft.
$2,950,000Active3 beds 4 baths3,814 sq. ft.8132 S Brighton Rd, Brighton, UT 84121
MLS# 2114895Listed by: PARAS REAL ESTATE
