3460 Sun Ridge Dr, Deer Valley, UT 84060
Local realty services provided by:ERA Realty Center
3460 Sun Ridge Dr,Deer Valley, UT 84060
$4,900,000
- 5 Beds
- 7 Baths
- 6,355 sq. ft.
- Single family
- Active
Listed by: mike hludzinski, david j lawson
Office: exp realty, llc. (park city)
MLS#:2101072
Source:SL
Price summary
- Price:$4,900,000
- Price per sq. ft.:$771.05
- Monthly HOA dues:$164.42
About this home
Whether you're gathering with extended family or hosting friends for a ski weekend, 3460 Sun Ridge Drive is designed to bring everyone together in elevated Deer Valley comfort. This spacious custom home boasts four luxurious primary suites, each offering serene privacy and spa-like bathrooms, plus a bunk room on the lower level designed with kids and teens in mind. Soaring vaulted ceilings and a grand stone fireplace in the main living room create a warm and inviting ambiance, while the chef's kitchen features Viking appliances, granite counters, and rich wood flooring-perfect for entertaining. Multiple gathering spaces include a formal dining room, a loft with a billiards table, and a generous lower-level great room with its own cozy fireplace. A lower-level bathroom with a steam shower and private sauna adds a resort-like experience after days on the mountain. Step outside to two levels of expansive wraparound decks, a covered hot tub, and a flat backyard ideal for entertaining. As an Oaks homeowner, you'll enjoy exclusive access to the private Oaks Clubhouse and automatic membership to the sought-after Solamere Oaks Swim and Tennis Club (SOSTC), plus invitations to community events and Deer Valley Direct, your complimentary, on-demand shuttle service to the resort. There is also the added benefit of having the flexibility to rent the home on a short-term basis if you choose to. This is more than a home. It's a lifestyle of luxury, connection, and alpine adventure.
Contact an agent
Home facts
- Year built:2000
- Listing ID #:2101072
- Added:159 day(s) ago
- Updated:January 01, 2026 at 12:03 PM
Rooms and interior
- Bedrooms:5
- Total bathrooms:7
- Full bathrooms:5
- Half bathrooms:1
- Living area:6,355 sq. ft.
Heating and cooling
- Cooling:Central Air
- Heating:Forced Air, Gas: Central
Structure and exterior
- Roof:Asphalt
- Year built:2000
- Building area:6,355 sq. ft.
- Lot area:0.38 Acres
Schools
- High school:Park City
- Middle school:Treasure Mt
- Elementary school:McPolin
Utilities
- Water:Culinary, Water Connected
- Sewer:Sewer Connected, Sewer: Connected, Sewer: Public
Finances and disclosures
- Price:$4,900,000
- Price per sq. ft.:$771.05
- Tax amount:$31,401
New listings near 3460 Sun Ridge Dr
- Open Fri, 1:30 to 4pm
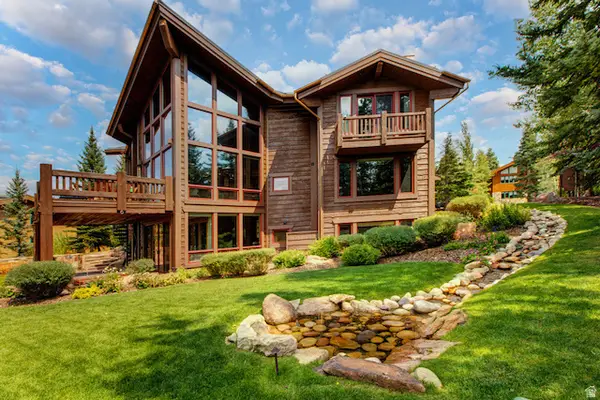 $10,500,000Active6 beds 7 baths7,315 sq. ft.
$10,500,000Active6 beds 7 baths7,315 sq. ft.7826 Aster Ln, Deer Valley, UT 84060
MLS# 2127501Listed by: WINDERMERE REAL ESTATE (PCM) 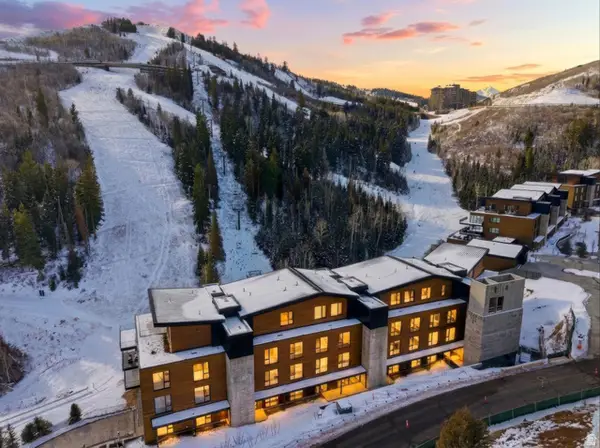 $7,950,000Active3 beds 4 baths3,010 sq. ft.
$7,950,000Active3 beds 4 baths3,010 sq. ft.3267 W Deer Hollow Dr #3206, Deer Valley, UT 84060
MLS# 2126710Listed by: KW PARK CITY KELLER WILLIAMS REAL ESTATE $4,995,000Active3 beds 4 baths2,067 sq. ft.
$4,995,000Active3 beds 4 baths2,067 sq. ft.8777 Marsac Ave #206, Deer Valley, UT 84060
MLS# 2124701Listed by: BERKSHIRE HATHAWAY HOMESERVICES UTAH PROPERTIES (SADDLEVIEW)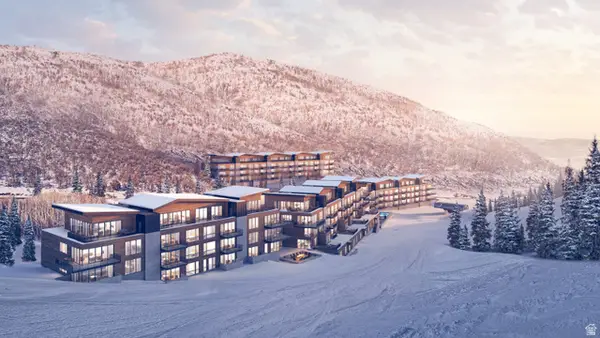 $6,845,000Pending3 beds 4 baths2,635 sq. ft.
$6,845,000Pending3 beds 4 baths2,635 sq. ft.3267 W Deer Hollow Rd #3306, Deer Valley, UT 84060
MLS# 2120690Listed by: BERKSHIRE HATHAWAY HOMESERVICES UTAH PROPERTIES (1030 PARK AVE)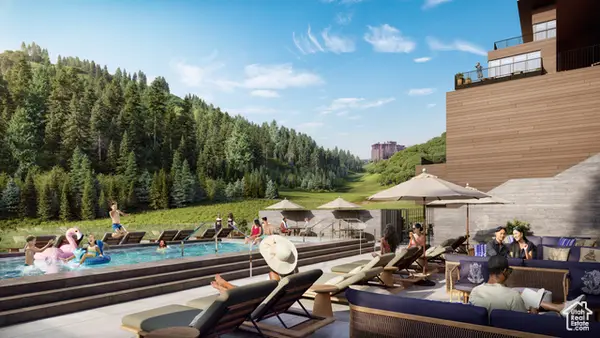 $5,395,000Pending3 beds 4 baths2,631 sq. ft.
$5,395,000Pending3 beds 4 baths2,631 sq. ft.3267 W Deer Hollow Rd, Deer Valley, UT 84060
MLS# 2119712Listed by: BERKSHIRE HATHAWAY HOMESERVICES UTAH PROPERTIES (1030 PARK AVE) $4,995,000Pending4 beds 6 baths4,538 sq. ft.
$4,995,000Pending4 beds 6 baths4,538 sq. ft.2510 Queen Esther Dr, Deer Valley, UT 84060
MLS# 2105220Listed by: CHRISTIES INTERNATIONAL REAL ESTATE PARK CITY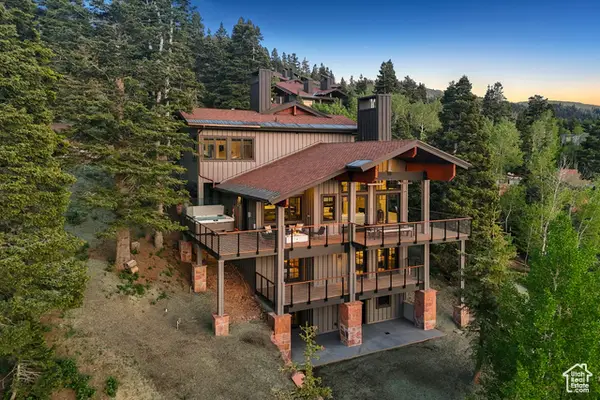 $12,900,000Active6 beds 7 baths5,608 sq. ft.
$12,900,000Active6 beds 7 baths5,608 sq. ft.8200 E Royal St #50, Deer Valley, UT 84060
MLS# 2089900Listed by: BERKSHIRE HATHAWAY HOMESERVICES UTAH PROPERTIES (PARK CITY RESORT OFFICE)
