11578 S Fox Vista Drive Dr, Draper, UT 84020
Local realty services provided by:ERA Realty Center
Listed by: kristie todd
Office: realtypath llc.
MLS#:2100754
Source:SL
Price summary
- Price:$1,535,000
- Price per sq. ft.:$280.06
- Monthly HOA dues:$75
About this home
Stunning Former PARADE OF HOMES Property! Don't miss this opportunity!! This professionally designed, custom-built home right on the Jordan River Parkway Trail is a rare blend of elegance, comfort, and functionality. Open, light and bright, with 10' ceilings and upgraded engineered hardwood floors, every detail has been thoughtfully curated, and every desired upgrade included. The gourmet kitchen features commercial-grade appliances, quartz AND granite countertops, and custom cabinetry-perfect for the inspired chef. Enjoy seamless indoor-outdoor living with multiple covered decks, a full wrap-around porch, and a walkout basement leading to beautifully landscaped grounds ($30K in upgrades). The backyard opens to protected open space and the Jordan River Parkway Trail, offering direct trail access with no neighbors behind. Inside, you'll love the built-in cabinetry, custom shiplap details, upgraded fixtures throughout, and a show-stopping theater room-screen, projector, and seats included. The luxurious owner's suite includes a spa-like bath with a freestanding tub, custom shower, and smart laundry access from the master closet. Thoughtful extras include transom windows, an EV charging station, oversized garage with a cool pet wash clean-up and room for toys, huge cold storage, and even an attached storage garage under the third bay. And fully paid and INCLUDED Solar Panels provide efficient power to the home. This is upscale living at its finest. Conveniently located in Draper with direct freeway access. Close to parks, nearby fishing ponds, and the Jordan River and trails. Only minutes away from shopping and the canyons for skiing and recreation. This home is a one-in-a-million opportunity--don't miss your chance to own a masterpiece!
Contact an agent
Home facts
- Year built:2017
- Listing ID #:2100754
- Added:111 day(s) ago
- Updated:November 13, 2025 at 11:58 AM
Rooms and interior
- Bedrooms:3
- Total bathrooms:4
- Full bathrooms:2
- Half bathrooms:2
- Living area:5,481 sq. ft.
Heating and cooling
- Cooling:Central Air
- Heating:Forced Air, Gas: Central
Structure and exterior
- Roof:Asphalt, Metal
- Year built:2017
- Building area:5,481 sq. ft.
- Lot area:0.3 Acres
Schools
- High school:Alta
- Middle school:Mount Jordan
- Elementary school:Crescent
Utilities
- Water:Culinary, Water Connected
- Sewer:Sewer Connected, Sewer: Connected, Sewer: Public
Finances and disclosures
- Price:$1,535,000
- Price per sq. ft.:$280.06
- Tax amount:$6,828
New listings near 11578 S Fox Vista Drive Dr
- Open Sat, 11am to 1pmNew
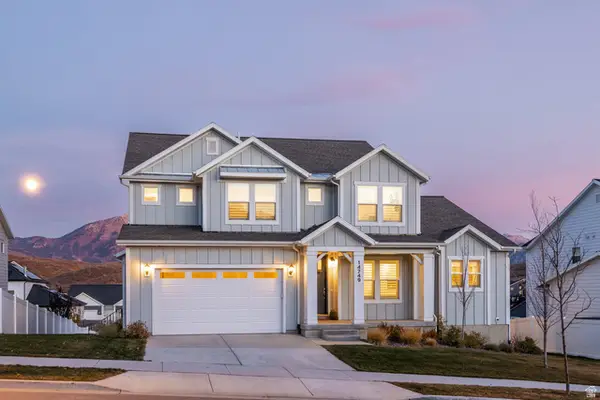 $1,250,000Active4 beds 3 baths5,033 sq. ft.
$1,250,000Active4 beds 3 baths5,033 sq. ft.14749 S Springtime Rd #620, Draper (UT Cnty), UT 84020
MLS# 2122582Listed by: SUMMIT SOTHEBY'S INTERNATIONAL REALTY - New
 $1,979,000Active6 beds 5 baths6,522 sq. ft.
$1,979,000Active6 beds 5 baths6,522 sq. ft.13302 S Corner Wood Dr, Draper, UT 84020
MLS# 2122248Listed by: BERKSHIRE HATHAWAY HOMESERVICES UTAH PROPERTIES (SALT LAKE) - New
 $939,900Active5 beds 3 baths4,011 sq. ft.
$939,900Active5 beds 3 baths4,011 sq. ft.1422 E Cherry Canyon Way, Draper, UT 84020
MLS# 2122079Listed by: EQUITY REAL ESTATE (PREMIER ELITE) - New
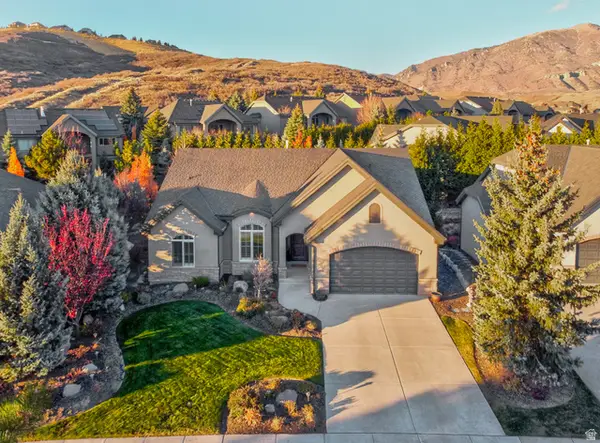 $989,900Active5 beds 3 baths4,317 sq. ft.
$989,900Active5 beds 3 baths4,317 sq. ft.2209 E Viscaya Dr, Draper, UT 84020
MLS# 2121960Listed by: CENTURY 21 EVEREST - New
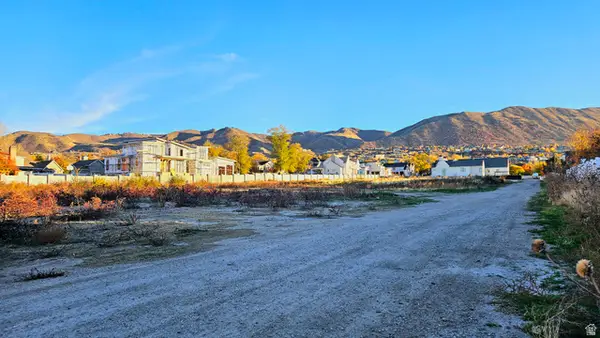 $2,400,000Active2.45 Acres
$2,400,000Active2.45 Acres516 E 13800 S, Draper, UT 84020
MLS# 2121957Listed by: UTAH'S WISE CHOICE REAL ESTATE - New
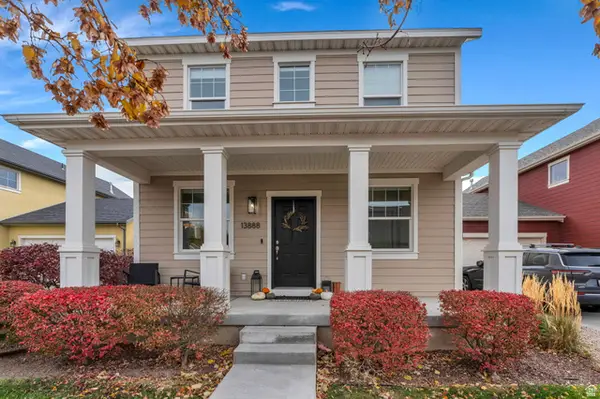 $670,000Active3 beds 3 baths2,920 sq. ft.
$670,000Active3 beds 3 baths2,920 sq. ft.13888 S Wheadon Ct, Draper, UT 84020
MLS# 2121720Listed by: ELITE PROPERTY MANAGEMENT & REAL ESTATE - New
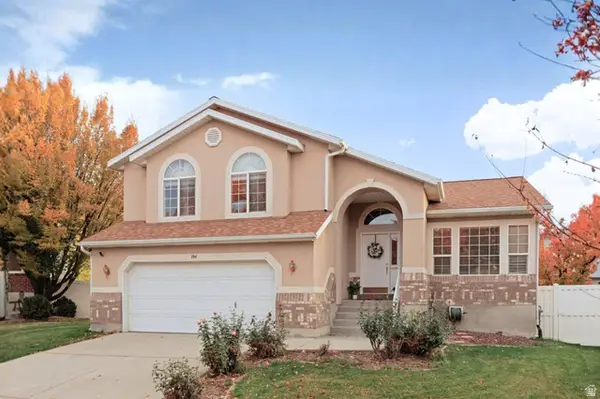 Listed by ERA$650,000Active3 beds 3 baths2,674 sq. ft.
Listed by ERA$650,000Active3 beds 3 baths2,674 sq. ft.194 E Bridgepark Cir S, Draper, UT 84020
MLS# 2121721Listed by: ERA BROKERS CONSOLIDATED (UTAH COUNTY) 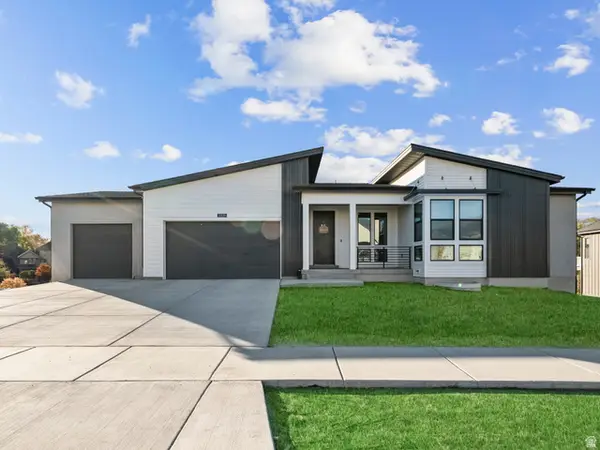 $1,199,999Pending3 beds 3 baths4,400 sq. ft.
$1,199,999Pending3 beds 3 baths4,400 sq. ft.11534 S Sweet Grass Ct, Draper, UT 84020
MLS# 2121688Listed by: UNITY GROUP REAL ESTATE LLC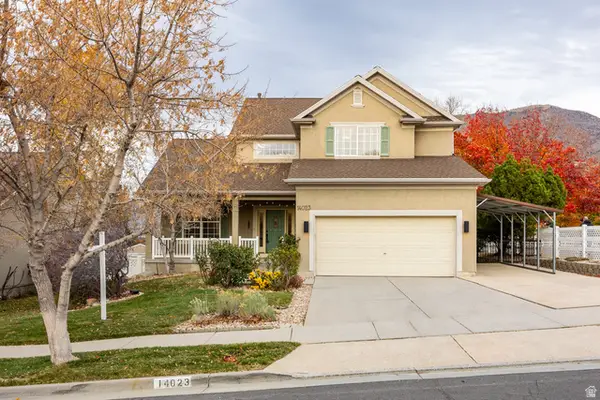 $850,000Pending6 beds 4 baths3,703 sq. ft.
$850,000Pending6 beds 4 baths3,703 sq. ft.14023 S Hawberry Rd, Draper, UT 84020
MLS# 2121695Listed by: SUMMIT SOTHEBY'S INTERNATIONAL REALTY- New
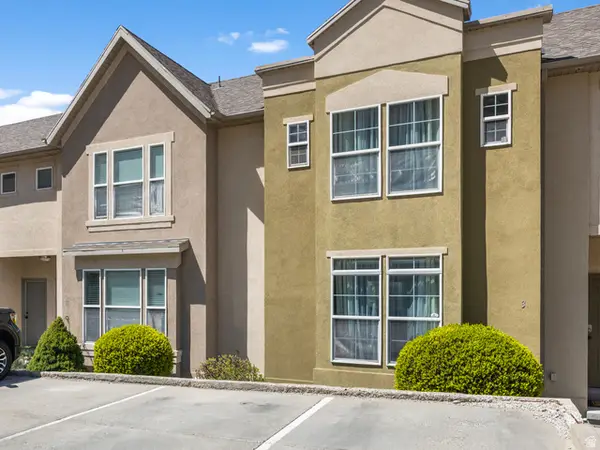 $420,000Active3 beds 4 baths1,968 sq. ft.
$420,000Active3 beds 4 baths1,968 sq. ft.33 E Ann Arbor Dr S, Draper, UT 84020
MLS# 2121663Listed by: COLDWELL BANKER REALTY (HEBER)
