12671 S Somerdowns Ct, Draper, UT 84020
Local realty services provided by:ERA Brokers Consolidated
12671 S Somerdowns Ct,Draper, UT 84020
$1,898,500
- 6 Beds
- 4 Baths
- 7,162 sq. ft.
- Single family
- Active
Listed by: jennifer sweat
Office: real estate essentials
MLS#:2096333
Source:SL
Price summary
- Price:$1,898,500
- Price per sq. ft.:$265.08
About this home
Seller is willing to give $20,000 in concessions for closing costs, or any upgrades the buyer desires. Welcome to this extraordinary estate in one of Draper's premier communities that combines luxury, space, and lifestyle on a grand scale. At over 7000 square feet, this custom-built masterpiece offers an elevated living experience that feels effortlessly first-class. You'll find a chef's gourmet kitchen featuring professional-grade appliances, and expansive center island, custom cabinetry and a butler's pantry area. Retreat to the oversized master suite with a private entrance to the backyard as well as a master spa bathroom with dual vanities, a deep soaking tub and a substantial sized master closet. Your outdoor oasis features a spacious pool deck, a fire pit and a grand covered patio as well as dining alcove under a gazebo. Please admire the beautiful garden areas throughout the property. The generous sized lot gives more opportunity to expand as well. Square footage figures are provided as a courtesy estimate only. Buyer is advised to obtain an independent measurement.
Contact an agent
Home facts
- Year built:1985
- Listing ID #:2096333
- Added:132 day(s) ago
- Updated:November 13, 2025 at 11:58 AM
Rooms and interior
- Bedrooms:6
- Total bathrooms:4
- Full bathrooms:3
- Half bathrooms:1
- Living area:7,162 sq. ft.
Heating and cooling
- Cooling:Central Air
- Heating:Gas: Central
Structure and exterior
- Roof:Asphalt, Pitched
- Year built:1985
- Building area:7,162 sq. ft.
- Lot area:0.74 Acres
Schools
- High school:Corner Canyon
- Middle school:Draper Park
- Elementary school:Draper
Utilities
- Water:Culinary, Shares, Water Connected
- Sewer:Sewer Connected, Sewer: Connected, Sewer: Public
Finances and disclosures
- Price:$1,898,500
- Price per sq. ft.:$265.08
- Tax amount:$7,442
New listings near 12671 S Somerdowns Ct
- Open Sat, 11am to 1pmNew
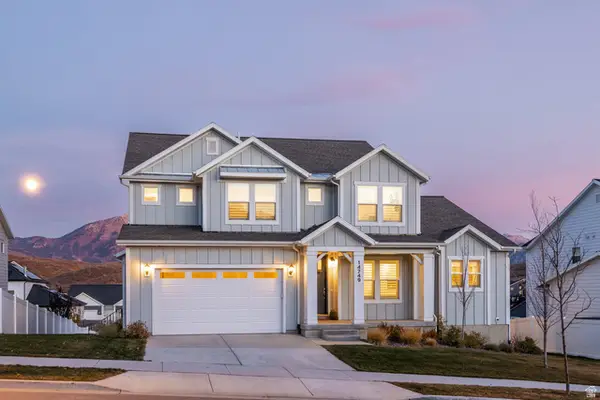 $1,250,000Active4 beds 3 baths5,033 sq. ft.
$1,250,000Active4 beds 3 baths5,033 sq. ft.14749 S Springtime Rd #620, Draper (UT Cnty), UT 84020
MLS# 2122582Listed by: SUMMIT SOTHEBY'S INTERNATIONAL REALTY - New
 $1,979,000Active6 beds 5 baths6,522 sq. ft.
$1,979,000Active6 beds 5 baths6,522 sq. ft.13302 S Corner Wood Dr, Draper, UT 84020
MLS# 2122248Listed by: BERKSHIRE HATHAWAY HOMESERVICES UTAH PROPERTIES (SALT LAKE) - New
 $939,900Active5 beds 3 baths4,011 sq. ft.
$939,900Active5 beds 3 baths4,011 sq. ft.1422 E Cherry Canyon Way, Draper, UT 84020
MLS# 2122079Listed by: EQUITY REAL ESTATE (PREMIER ELITE) - New
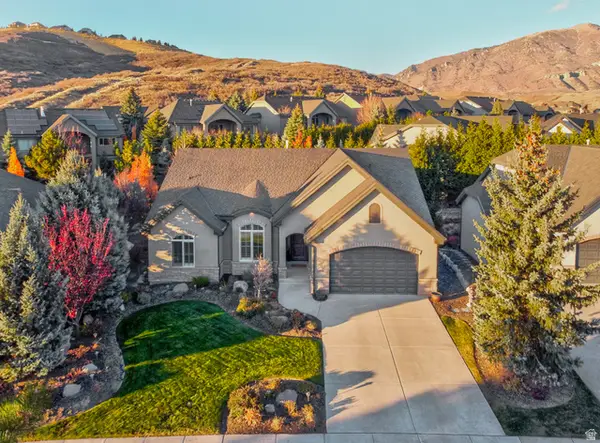 $989,900Active5 beds 3 baths4,317 sq. ft.
$989,900Active5 beds 3 baths4,317 sq. ft.2209 E Viscaya Dr, Draper, UT 84020
MLS# 2121960Listed by: CENTURY 21 EVEREST - New
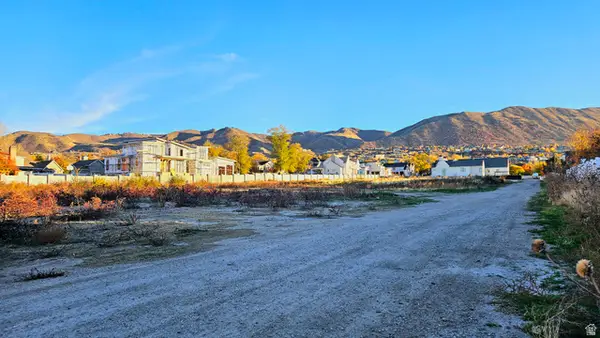 $2,400,000Active2.45 Acres
$2,400,000Active2.45 Acres516 E 13800 S, Draper, UT 84020
MLS# 2121957Listed by: UTAH'S WISE CHOICE REAL ESTATE - New
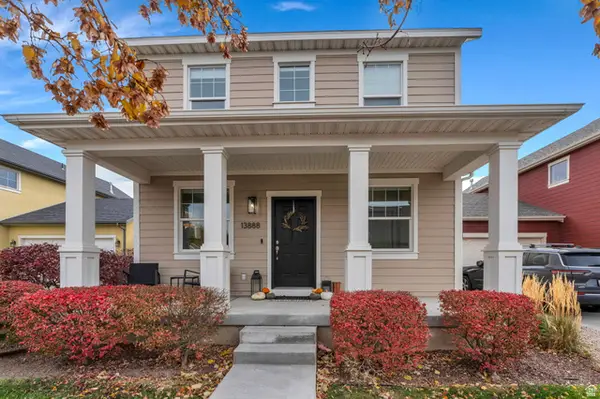 $670,000Active3 beds 3 baths2,920 sq. ft.
$670,000Active3 beds 3 baths2,920 sq. ft.13888 S Wheadon Ct, Draper, UT 84020
MLS# 2121720Listed by: ELITE PROPERTY MANAGEMENT & REAL ESTATE - New
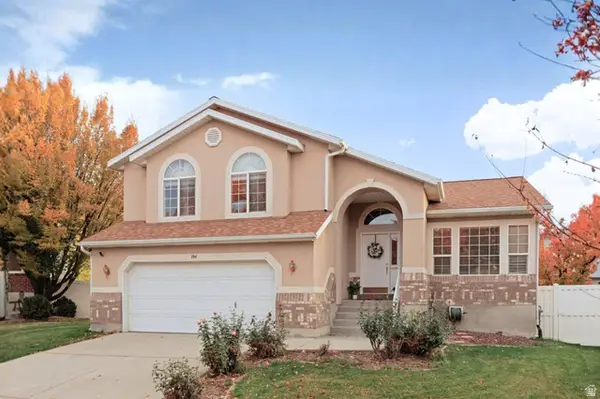 Listed by ERA$650,000Active3 beds 3 baths2,674 sq. ft.
Listed by ERA$650,000Active3 beds 3 baths2,674 sq. ft.194 E Bridgepark Cir S, Draper, UT 84020
MLS# 2121721Listed by: ERA BROKERS CONSOLIDATED (UTAH COUNTY) 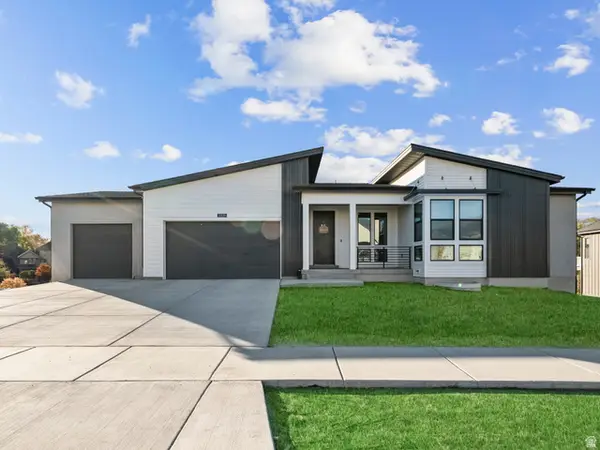 $1,199,999Pending3 beds 3 baths4,400 sq. ft.
$1,199,999Pending3 beds 3 baths4,400 sq. ft.11534 S Sweet Grass Ct, Draper, UT 84020
MLS# 2121688Listed by: UNITY GROUP REAL ESTATE LLC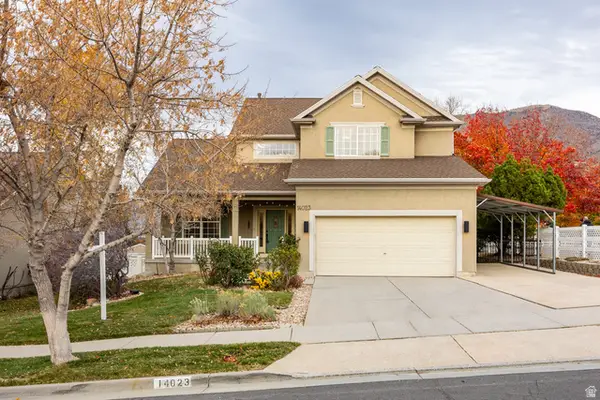 $850,000Pending6 beds 4 baths3,703 sq. ft.
$850,000Pending6 beds 4 baths3,703 sq. ft.14023 S Hawberry Rd, Draper, UT 84020
MLS# 2121695Listed by: SUMMIT SOTHEBY'S INTERNATIONAL REALTY- New
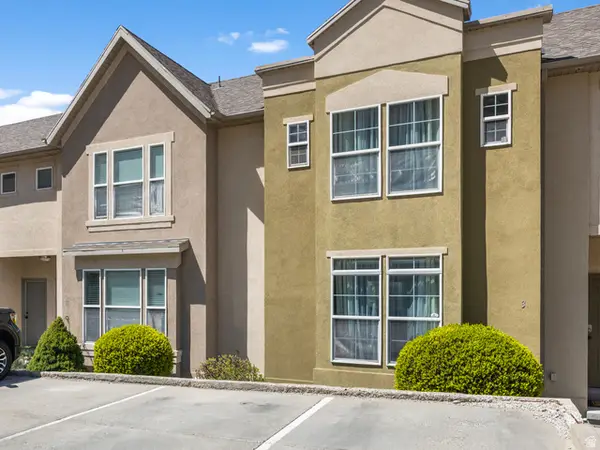 $420,000Active3 beds 4 baths1,968 sq. ft.
$420,000Active3 beds 4 baths1,968 sq. ft.33 E Ann Arbor Dr S, Draper, UT 84020
MLS# 2121663Listed by: COLDWELL BANKER REALTY (HEBER)
