13299 S Laurel Park Ln, Draper, UT 84020
Local realty services provided by:ERA Realty Center
13299 S Laurel Park Ln,Draper, UT 84020
$1,444,000
- 6 Beds
- 5 Baths
- 5,608 sq. ft.
- Single family
- Active
Listed by: kimi fry
Office: exp realty, llc.
MLS#:2112608
Source:SL
Price summary
- Price:$1,444,000
- Price per sq. ft.:$257.49
- Monthly HOA dues:$160
About this home
OPEN HOUSE SATURDAY OCTOBER 18th 1-4PM Welcome to your Stunning Newly Remodeled Home in Steeplechase. Nestled on the east benches of Draper, this stunning, newly remodeled home by the reputable Black Goose Design is a true masterpiece. Offering the perfect blend of luxury, comfort, and convenience, the property boasts unparalleled mountain and valley views, with easy access to some of the best biking and hiking trails in the area. This home is designed for effortless main-floor living, featuring a spacious, open-concept kitchen with high-end finishes, a chefs dream kitchen with a gas, induction and sous vide cooktop, a large walk-in pantry, and a generous laundry room. The mudroom offers added functionality, while the full kitchen downstairs and theater room provide plenty of space for added entertainment. Step outside to your private oasis, where the backyard features a custom-built pergola with ambient lighting and surround sound, perfect for entertaining or enjoying quiet evenings under the stars while relaxing in the hot tub or head over to the club house located just a street away and party at the pool, entertain at the pavilion, play with the littles at the playground, shoot some hoops or enjoy a game of tennis! With exceptional attention to detail and thoughtful design, this home is truly a rare find-don't miss the opportunity to make it yours! With new appliances, roof, windows,tankless water heater and furnace, this home is turn key ready with equity in hand! Buyer to verify all information.
Contact an agent
Home facts
- Year built:2006
- Listing ID #:2112608
- Added:54 day(s) ago
- Updated:November 13, 2025 at 12:31 PM
Rooms and interior
- Bedrooms:6
- Total bathrooms:5
- Full bathrooms:5
- Living area:5,608 sq. ft.
Heating and cooling
- Cooling:Central Air
- Heating:Forced Air, Gas: Central
Structure and exterior
- Roof:Asphalt
- Year built:2006
- Building area:5,608 sq. ft.
- Lot area:0.25 Acres
Schools
- High school:Corner Canyon
- Middle school:Draper Park
- Elementary school:Lone Peak
Utilities
- Water:Culinary, Water Connected
- Sewer:Sewer Connected, Sewer: Connected, Sewer: Public
Finances and disclosures
- Price:$1,444,000
- Price per sq. ft.:$257.49
- Tax amount:$5,141
New listings near 13299 S Laurel Park Ln
- Open Sat, 11:30am to 12:30pmNew
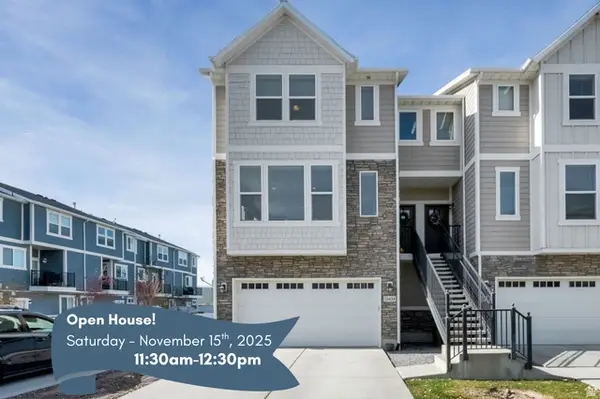 $450,000Active3 beds 3 baths1,900 sq. ft.
$450,000Active3 beds 3 baths1,900 sq. ft.13434 S Yellow Cliff Dr, Draper, UT 84020
MLS# 2122436Listed by: CENTURY 21 EVEREST - Open Sat, 11am to 1pmNew
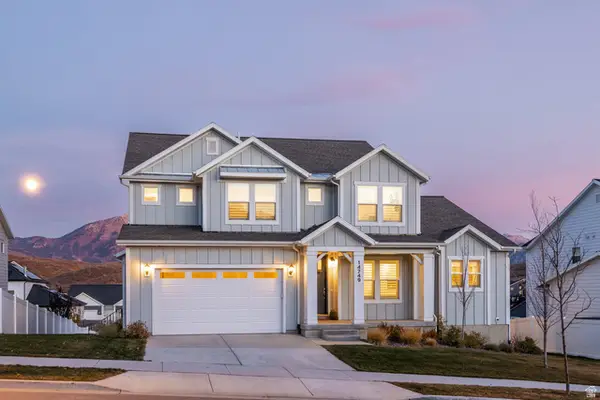 $1,250,000Active4 beds 3 baths5,033 sq. ft.
$1,250,000Active4 beds 3 baths5,033 sq. ft.14749 S Springtime Rd #620, Draper (UT Cnty), UT 84020
MLS# 2122582Listed by: SUMMIT SOTHEBY'S INTERNATIONAL REALTY - New
 $1,979,000Active6 beds 5 baths6,522 sq. ft.
$1,979,000Active6 beds 5 baths6,522 sq. ft.13302 S Corner Wood Dr, Draper, UT 84020
MLS# 2122248Listed by: BERKSHIRE HATHAWAY HOMESERVICES UTAH PROPERTIES (SALT LAKE) - New
 $939,900Active5 beds 3 baths4,011 sq. ft.
$939,900Active5 beds 3 baths4,011 sq. ft.1422 E Cherry Canyon Way, Draper, UT 84020
MLS# 2122079Listed by: EQUITY REAL ESTATE (PREMIER ELITE) - New
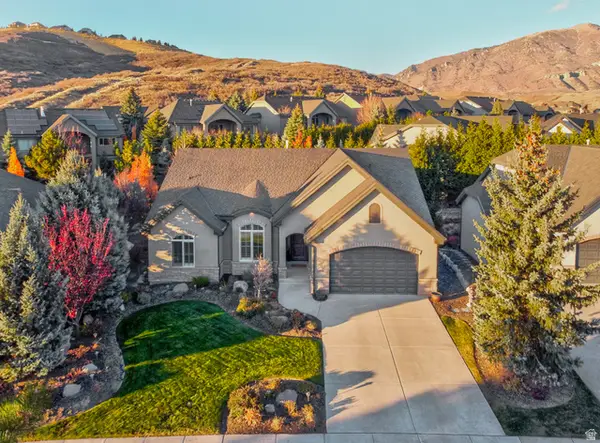 $989,900Active5 beds 3 baths4,317 sq. ft.
$989,900Active5 beds 3 baths4,317 sq. ft.2209 E Viscaya Dr, Draper, UT 84020
MLS# 2121960Listed by: CENTURY 21 EVEREST - New
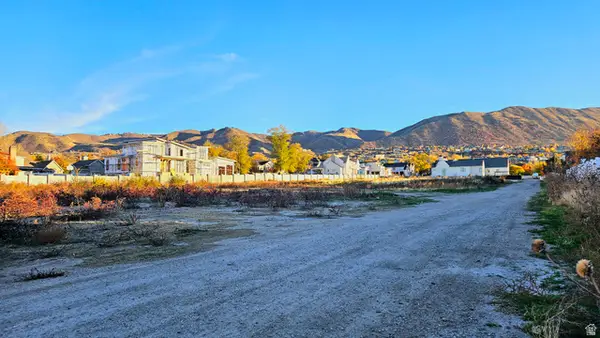 $2,400,000Active2.45 Acres
$2,400,000Active2.45 Acres516 E 13800 S, Draper, UT 84020
MLS# 2121957Listed by: UTAH'S WISE CHOICE REAL ESTATE - New
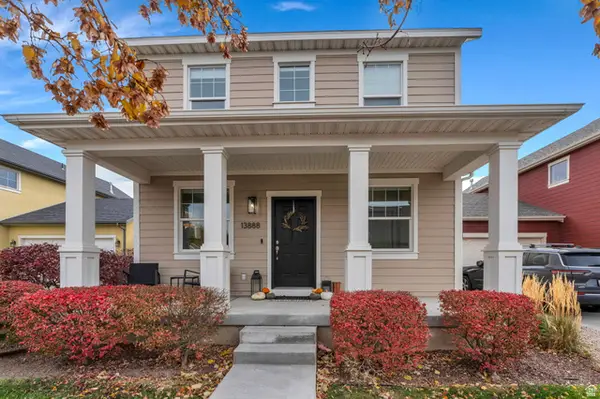 $670,000Active3 beds 3 baths2,920 sq. ft.
$670,000Active3 beds 3 baths2,920 sq. ft.13888 S Wheadon Ct, Draper, UT 84020
MLS# 2121720Listed by: ELITE PROPERTY MANAGEMENT & REAL ESTATE - New
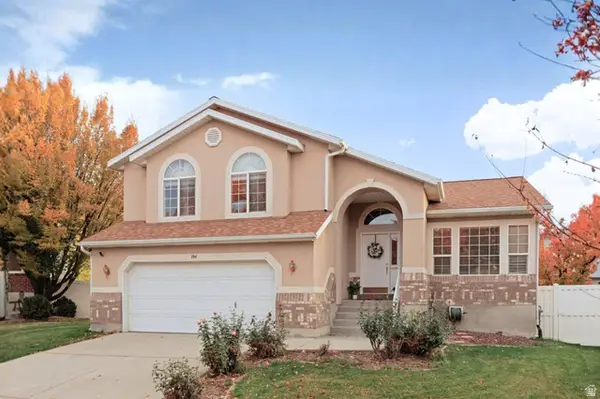 Listed by ERA$650,000Active3 beds 3 baths2,674 sq. ft.
Listed by ERA$650,000Active3 beds 3 baths2,674 sq. ft.194 E Bridgepark Cir S, Draper, UT 84020
MLS# 2121721Listed by: ERA BROKERS CONSOLIDATED (UTAH COUNTY) 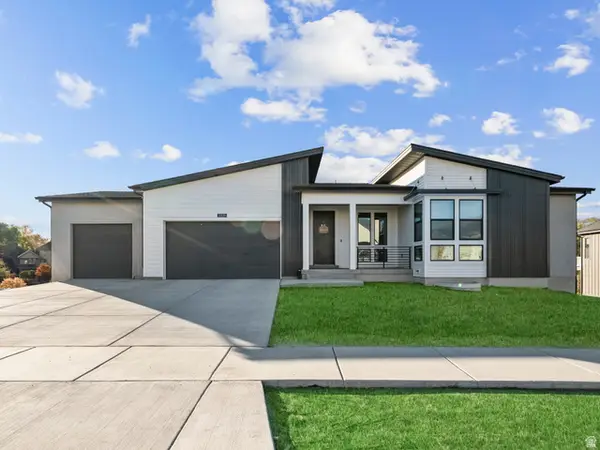 $1,199,999Pending3 beds 3 baths4,400 sq. ft.
$1,199,999Pending3 beds 3 baths4,400 sq. ft.11534 S Sweet Grass Ct, Draper, UT 84020
MLS# 2121688Listed by: UNITY GROUP REAL ESTATE LLC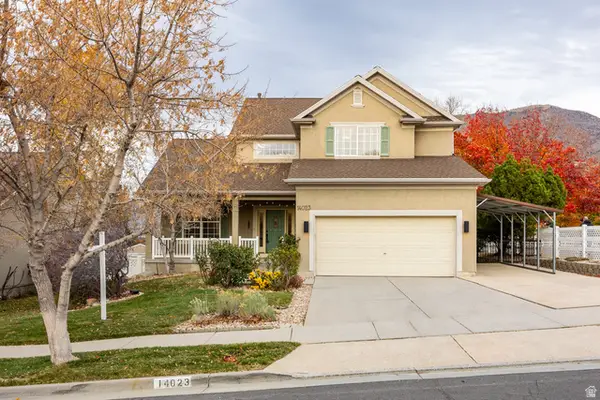 $850,000Pending6 beds 4 baths3,703 sq. ft.
$850,000Pending6 beds 4 baths3,703 sq. ft.14023 S Hawberry Rd, Draper, UT 84020
MLS# 2121695Listed by: SUMMIT SOTHEBY'S INTERNATIONAL REALTY
