14133 S Spyglass Hill Dr, Draper, UT 84020
Local realty services provided by:ERA Realty Center
14133 S Spyglass Hill Dr,Draper, UT 84020
$1,150,000
- 4 Beds
- 4 Baths
- 4,113 sq. ft.
- Single family
- Active
Listed by: anita hoffman
Office: equity real estate (premier elite)
MLS#:2113976
Source:SL
Price summary
- Price:$1,150,000
- Price per sq. ft.:$279.6
- Monthly HOA dues:$400
About this home
Nestled in the heart of Draper's east bench sits this spacious, beautiful, home. This home has been well maintained by the sole owner who is a professional craftsman. The meticulous wood work from the crown molding, custom mantles, and custom master suite closet adds all the touches of luxury to this home. From the moment you enter the home, you will love the open concept with high ceilings and large windows which provides an abundance of light and partial valley views, mountain views. The large, spacious master suite has gorgeous crown molding with a large window, and a door to the outside patio. You will love the master walk-in closet that is made of cedar with loads or shelving. The lower level has crown molding with recessed lighting and a fireplace making it a cozy sanctuary. There is plenty of room for a game table or pool table and a convenient small kitchenette for entertaining. The lower level has three finished nice sized bedrooms, a full bath and a half bath. There is also a large unfinished area with a full window that can be made into a future 5th bedroom or kept as is for storage if the large storage isn't enough! Enjoy the natural gas heater in the garage! Ease of grilling with natural gas hookup for the grill or a fire pit! Home run plumbing system. Central vacuum throughout the home. Fresh coat of paint throughout most of the home. Less than 1 mile to South Mountain Championship golf course and driving range. Riding distance to multitudes of mountain biking trails and hiking trails. Ten minutes aways is Deer Ridge Dog off leash which is 53 acres with miles of trails to bike or hike without leashing your dog. This large home and prime location has so much to offer! Square footage figures are provided as a courtesy estimate only and were obtained from 2017 appraisal. Buyer is advised to obtain an independent measurement.
Contact an agent
Home facts
- Year built:2005
- Listing ID #:2113976
- Added:48 day(s) ago
- Updated:November 13, 2025 at 12:31 PM
Rooms and interior
- Bedrooms:4
- Total bathrooms:4
- Full bathrooms:2
- Half bathrooms:2
- Living area:4,113 sq. ft.
Heating and cooling
- Cooling:Central Air
- Heating:Forced Air, Gas: Central
Structure and exterior
- Roof:Asphalt
- Year built:2005
- Building area:4,113 sq. ft.
- Lot area:0.2 Acres
Schools
- High school:Corner Canyon
- Middle school:Draper Park
- Elementary school:Oak Hollow
Utilities
- Water:Culinary, Water Connected
- Sewer:Sewer Connected, Sewer: Connected, Sewer: Public
Finances and disclosures
- Price:$1,150,000
- Price per sq. ft.:$279.6
- Tax amount:$4,000
New listings near 14133 S Spyglass Hill Dr
- Open Sat, 11:30am to 12:30pmNew
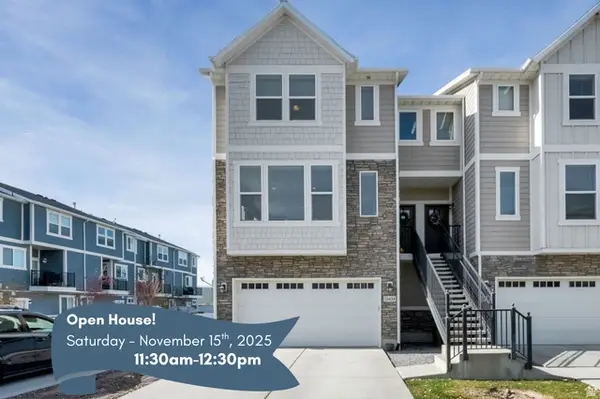 $450,000Active3 beds 3 baths1,900 sq. ft.
$450,000Active3 beds 3 baths1,900 sq. ft.13434 S Yellow Cliff Dr, Draper, UT 84020
MLS# 2122436Listed by: CENTURY 21 EVEREST - Open Sat, 11am to 1pmNew
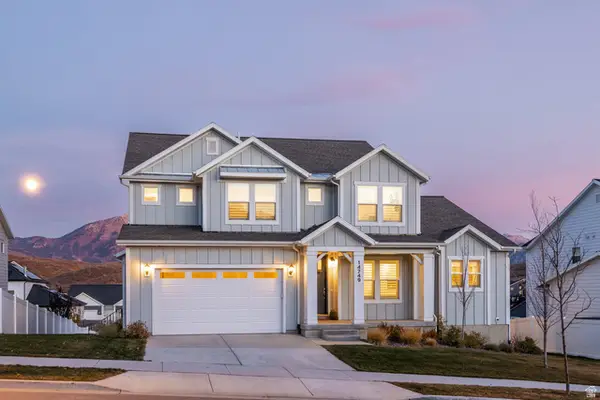 $1,250,000Active4 beds 3 baths5,033 sq. ft.
$1,250,000Active4 beds 3 baths5,033 sq. ft.14749 S Springtime Rd #620, Draper (UT Cnty), UT 84020
MLS# 2122582Listed by: SUMMIT SOTHEBY'S INTERNATIONAL REALTY - New
 $1,979,000Active6 beds 5 baths6,522 sq. ft.
$1,979,000Active6 beds 5 baths6,522 sq. ft.13302 S Corner Wood Dr, Draper, UT 84020
MLS# 2122248Listed by: BERKSHIRE HATHAWAY HOMESERVICES UTAH PROPERTIES (SALT LAKE) - New
 $939,900Active5 beds 3 baths4,011 sq. ft.
$939,900Active5 beds 3 baths4,011 sq. ft.1422 E Cherry Canyon Way, Draper, UT 84020
MLS# 2122079Listed by: EQUITY REAL ESTATE (PREMIER ELITE) - New
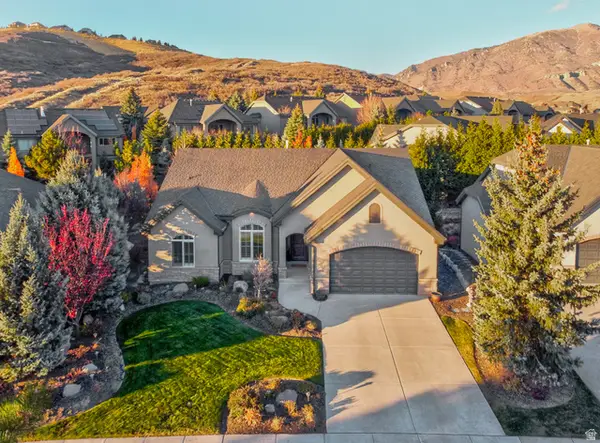 $989,900Active5 beds 3 baths4,317 sq. ft.
$989,900Active5 beds 3 baths4,317 sq. ft.2209 E Viscaya Dr, Draper, UT 84020
MLS# 2121960Listed by: CENTURY 21 EVEREST - New
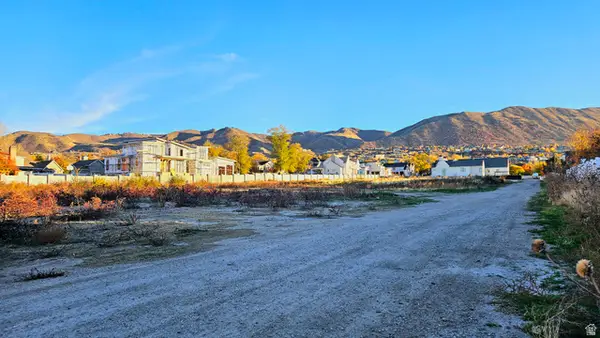 $2,400,000Active2.45 Acres
$2,400,000Active2.45 Acres516 E 13800 S, Draper, UT 84020
MLS# 2121957Listed by: UTAH'S WISE CHOICE REAL ESTATE - New
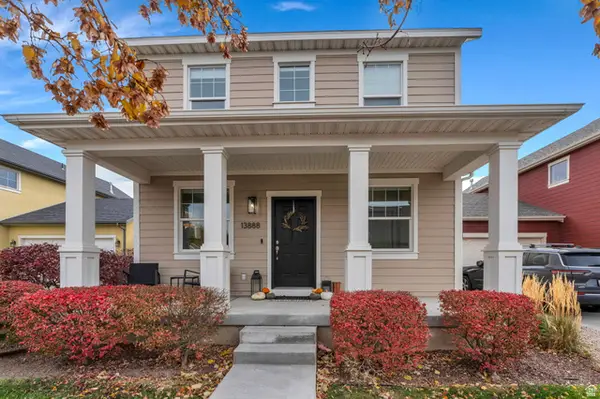 $670,000Active3 beds 3 baths2,920 sq. ft.
$670,000Active3 beds 3 baths2,920 sq. ft.13888 S Wheadon Ct, Draper, UT 84020
MLS# 2121720Listed by: ELITE PROPERTY MANAGEMENT & REAL ESTATE - New
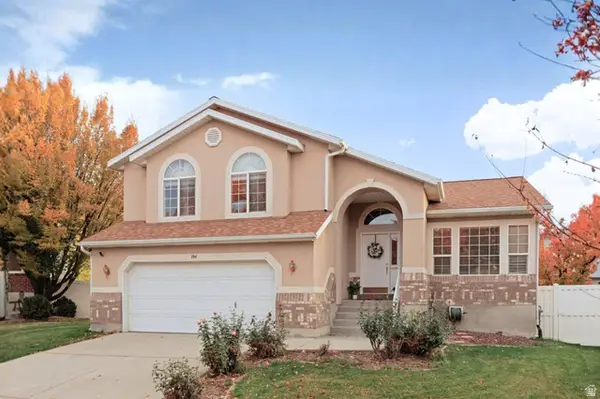 Listed by ERA$650,000Active3 beds 3 baths2,674 sq. ft.
Listed by ERA$650,000Active3 beds 3 baths2,674 sq. ft.194 E Bridgepark Cir S, Draper, UT 84020
MLS# 2121721Listed by: ERA BROKERS CONSOLIDATED (UTAH COUNTY) 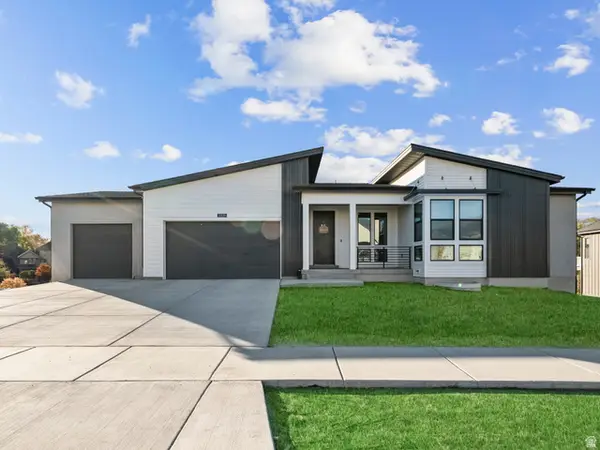 $1,199,999Pending3 beds 3 baths4,400 sq. ft.
$1,199,999Pending3 beds 3 baths4,400 sq. ft.11534 S Sweet Grass Ct, Draper, UT 84020
MLS# 2121688Listed by: UNITY GROUP REAL ESTATE LLC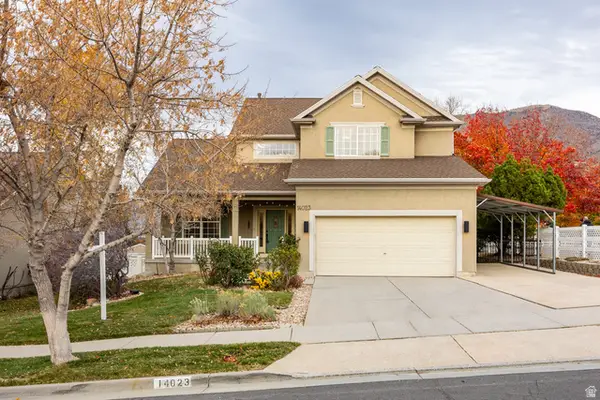 $850,000Pending6 beds 4 baths3,703 sq. ft.
$850,000Pending6 beds 4 baths3,703 sq. ft.14023 S Hawberry Rd, Draper, UT 84020
MLS# 2121695Listed by: SUMMIT SOTHEBY'S INTERNATIONAL REALTY
