14618 S Gallatin Ln E, Draper, UT 84020
Local realty services provided by:ERA Brokers Consolidated
14618 S Gallatin Ln E,Draper, UT 84020
$639,000
- 5 Beds
- 4 Baths
- 3,481 sq. ft.
- Townhouse
- Active
Upcoming open houses
- Fri, Nov 1404:30 pm - 06:00 pm
Listed by: amanda romero, amy n jensen
Office: live work play (summit)
MLS#:2094785
Source:SL
Price summary
- Price:$639,000
- Price per sq. ft.:$183.57
- Monthly HOA dues:$230
About this home
SELLER TO PAY 6 MONTHS OF HOA FEE FOR NEW BUYERS! Welcome to this beautifully maintained 5-bedroom, 3.5-bath end-unit townhome in the highly sought-after Montana View community in Draper. Spanning over 3,400 sq ft, this spacious residence offers a rare combination of mountain serenity, modern comfort, and unbeatable location. Step inside to soaring vaulted ceilings, hardwood floors, and an open-concept main level that's perfect for both everyday living and entertaining. The upgraded kitchen features granite countertops, a gas range, pantry, and ample cabinet space. Enjoy cozy nights by the fireplace in the great room or take in breathtaking sunsets from the private balcony overlooking the valley. The oversized primary suite includes a luxurious jetted tub, separate shower, and walk-in closet. Upstairs offers generous bedrooms and flexible space for guests, home office, or workout room. Downstairs, in the walk-out basement you'll find a spacious guest bedroom and bathroom, along with a cozy theater room-perfect for movie nights or game-day gatherings. The basement also featuring a large storage room for food or holiday decorations. Step outside the basement to enjoy direct access to Draper's incredible hiking and biking trails, right from your backyard. Take in breathtaking valley and mountain views from the main living spaces, and enjoy the peace and quiet of a neighborhood known for its friendly community and outstanding neighbors. Ideal location in this development with ample parking, idyllic backyard and stunning sunset views. This home truly checks all the boxes-don't miss your chance to live above the inversion with fresh air, unbeatable views, and miles of open space just steps away. All info provided as a courtesy. Buyer and/or agent to verify all.
Contact an agent
Home facts
- Year built:2003
- Listing ID #:2094785
- Added:139 day(s) ago
- Updated:November 13, 2025 at 11:58 AM
Rooms and interior
- Bedrooms:5
- Total bathrooms:4
- Full bathrooms:3
- Half bathrooms:1
- Living area:3,481 sq. ft.
Heating and cooling
- Cooling:Central Air
- Heating:Forced Air, Gas: Central
Structure and exterior
- Roof:Asphalt
- Year built:2003
- Building area:3,481 sq. ft.
- Lot area:0.03 Acres
Schools
- High school:Corner Canyon
- Middle school:Draper Park
- Elementary school:Oak Hollow
Utilities
- Water:Culinary, Water Connected
- Sewer:Sewer Connected, Sewer: Connected, Sewer: Public
Finances and disclosures
- Price:$639,000
- Price per sq. ft.:$183.57
- Tax amount:$2,670
New listings near 14618 S Gallatin Ln E
- Open Sat, 11am to 1pmNew
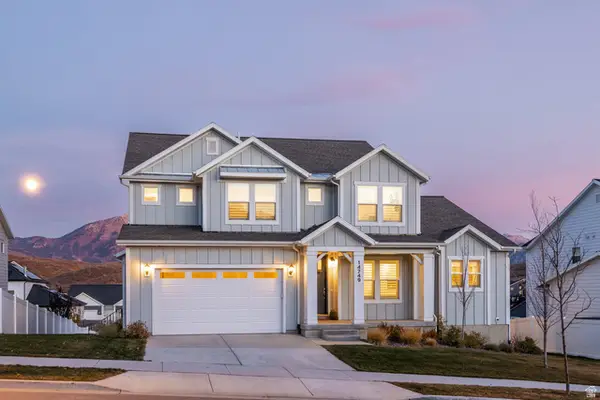 $1,250,000Active4 beds 3 baths5,033 sq. ft.
$1,250,000Active4 beds 3 baths5,033 sq. ft.14749 S Springtime Rd #620, Draper (UT Cnty), UT 84020
MLS# 2122582Listed by: SUMMIT SOTHEBY'S INTERNATIONAL REALTY - New
 $1,979,000Active6 beds 5 baths6,522 sq. ft.
$1,979,000Active6 beds 5 baths6,522 sq. ft.13302 S Corner Wood Dr, Draper, UT 84020
MLS# 2122248Listed by: BERKSHIRE HATHAWAY HOMESERVICES UTAH PROPERTIES (SALT LAKE) - New
 $939,900Active5 beds 3 baths4,011 sq. ft.
$939,900Active5 beds 3 baths4,011 sq. ft.1422 E Cherry Canyon Way, Draper, UT 84020
MLS# 2122079Listed by: EQUITY REAL ESTATE (PREMIER ELITE) - New
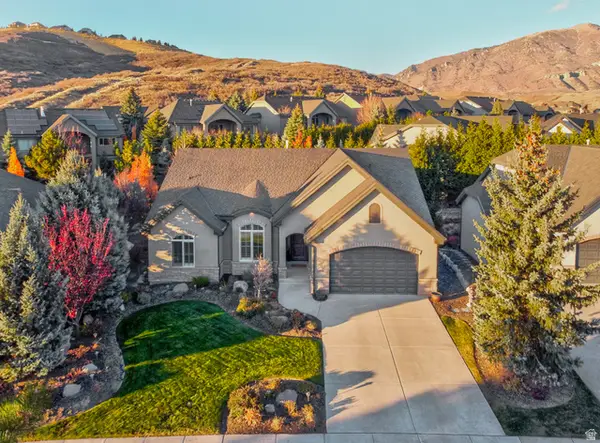 $989,900Active5 beds 3 baths4,317 sq. ft.
$989,900Active5 beds 3 baths4,317 sq. ft.2209 E Viscaya Dr, Draper, UT 84020
MLS# 2121960Listed by: CENTURY 21 EVEREST - New
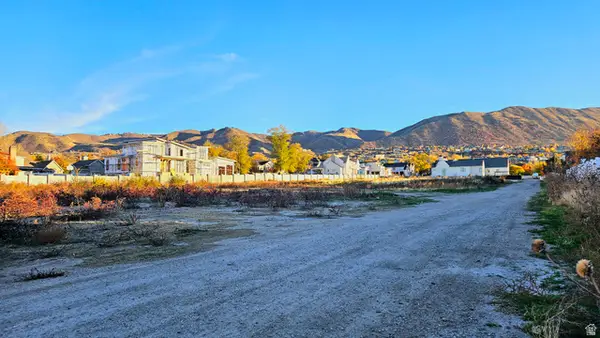 $2,400,000Active2.45 Acres
$2,400,000Active2.45 Acres516 E 13800 S, Draper, UT 84020
MLS# 2121957Listed by: UTAH'S WISE CHOICE REAL ESTATE - New
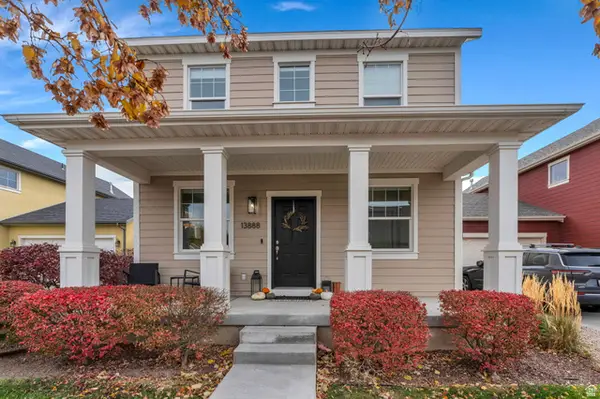 $670,000Active3 beds 3 baths2,920 sq. ft.
$670,000Active3 beds 3 baths2,920 sq. ft.13888 S Wheadon Ct, Draper, UT 84020
MLS# 2121720Listed by: ELITE PROPERTY MANAGEMENT & REAL ESTATE - New
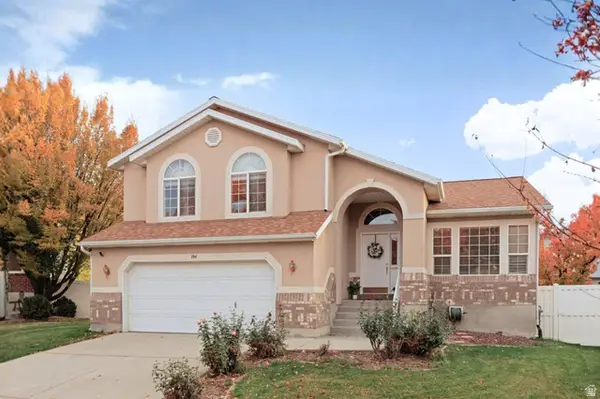 Listed by ERA$650,000Active3 beds 3 baths2,674 sq. ft.
Listed by ERA$650,000Active3 beds 3 baths2,674 sq. ft.194 E Bridgepark Cir S, Draper, UT 84020
MLS# 2121721Listed by: ERA BROKERS CONSOLIDATED (UTAH COUNTY) 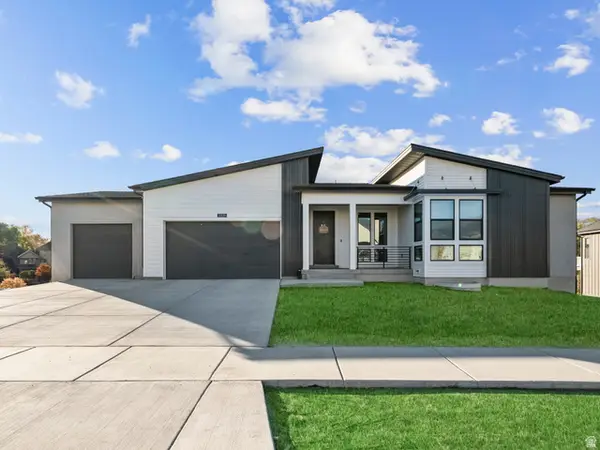 $1,199,999Pending3 beds 3 baths4,400 sq. ft.
$1,199,999Pending3 beds 3 baths4,400 sq. ft.11534 S Sweet Grass Ct, Draper, UT 84020
MLS# 2121688Listed by: UNITY GROUP REAL ESTATE LLC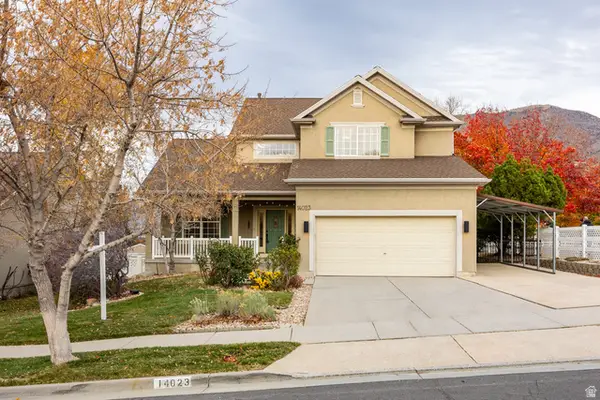 $850,000Pending6 beds 4 baths3,703 sq. ft.
$850,000Pending6 beds 4 baths3,703 sq. ft.14023 S Hawberry Rd, Draper, UT 84020
MLS# 2121695Listed by: SUMMIT SOTHEBY'S INTERNATIONAL REALTY- New
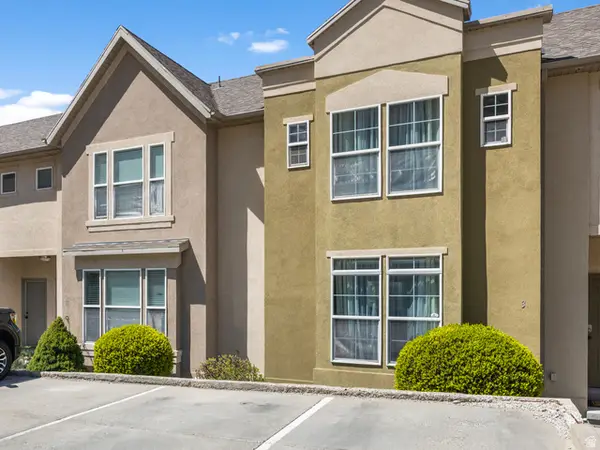 $420,000Active3 beds 4 baths1,968 sq. ft.
$420,000Active3 beds 4 baths1,968 sq. ft.33 E Ann Arbor Dr S, Draper, UT 84020
MLS# 2121663Listed by: COLDWELL BANKER REALTY (HEBER)
