15057 S Winged Bluff Ln, Draper, UT 84020
Local realty services provided by:ERA Brokers Consolidated
15057 S Winged Bluff Ln,Draper (ut Cnty), UT 84020
$739,000
- 4 Beds
- 3 Baths
- 3,016 sq. ft.
- Single family
- Active
Listed by: marty gale, laurie gale
Office: utah realty
MLS#:2112514
Source:SL
Price summary
- Price:$739,000
- Price per sq. ft.:$245.03
- Monthly HOA dues:$151
About this home
Imagine waking up to breathtaking panoramic mountain views, walking out to a 24 x 16 deck. Beautiful private, landscaped grounds. With an expansive open floor plan, entertain friends and family in style or retreat to your own private deck sanctuary. This home just might be a Perfect Match! Incredible Views & Tranquility: Spacious rooms with high ceilings and a large master suite. Nestled in an elite neighborhood, this home offers proximity to top schools, shopping, and outdoor recreation, tailored for discerning home buyers seeking exclusivity and unparalleled comfort. Pre-plumed for a gas grill and 50-amp service for a future hot tub. The Basement is 75% finished with 2 more bedrooms, Game room and full bath. It only needs drywall, paint, finish carpentry, and flooring. Located within the Suncrest community. This HOA has it all. Pool, Trails hiking or biking, Large pool and event rooms, along with a state-of-the-art workout facility.
Contact an agent
Home facts
- Year built:2006
- Listing ID #:2112514
- Added:55 day(s) ago
- Updated:November 13, 2025 at 12:31 PM
Rooms and interior
- Bedrooms:4
- Total bathrooms:3
- Full bathrooms:2
- Half bathrooms:1
- Living area:3,016 sq. ft.
Heating and cooling
- Cooling:Central Air
- Heating:Forced Air, Gas: Central
Structure and exterior
- Roof:Asphalt
- Year built:2006
- Building area:3,016 sq. ft.
- Lot area:0.12 Acres
Schools
- High school:Lone Peak
- Middle school:Timberline
- Elementary school:Ridgeline
Utilities
- Water:Culinary, Water Connected
- Sewer:Sewer Connected, Sewer: Connected
Finances and disclosures
- Price:$739,000
- Price per sq. ft.:$245.03
- Tax amount:$2,637
New listings near 15057 S Winged Bluff Ln
- Open Sat, 11:30am to 12:30pmNew
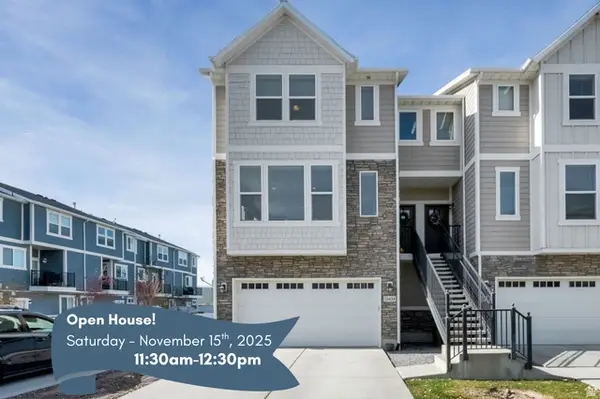 $450,000Active3 beds 3 baths1,900 sq. ft.
$450,000Active3 beds 3 baths1,900 sq. ft.13434 S Yellow Cliff Dr, Draper, UT 84020
MLS# 2122436Listed by: CENTURY 21 EVEREST - Open Sat, 11am to 1pmNew
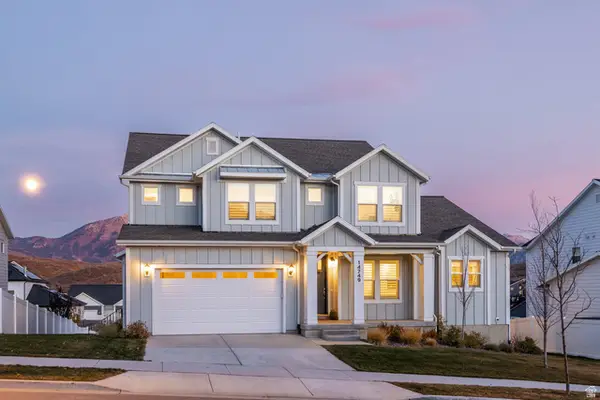 $1,250,000Active4 beds 3 baths5,033 sq. ft.
$1,250,000Active4 beds 3 baths5,033 sq. ft.14749 S Springtime Rd #620, Draper (UT Cnty), UT 84020
MLS# 2122582Listed by: SUMMIT SOTHEBY'S INTERNATIONAL REALTY - New
 $1,979,000Active6 beds 5 baths6,522 sq. ft.
$1,979,000Active6 beds 5 baths6,522 sq. ft.13302 S Corner Wood Dr, Draper, UT 84020
MLS# 2122248Listed by: BERKSHIRE HATHAWAY HOMESERVICES UTAH PROPERTIES (SALT LAKE) - New
 $939,900Active5 beds 3 baths4,011 sq. ft.
$939,900Active5 beds 3 baths4,011 sq. ft.1422 E Cherry Canyon Way, Draper, UT 84020
MLS# 2122079Listed by: EQUITY REAL ESTATE (PREMIER ELITE) - New
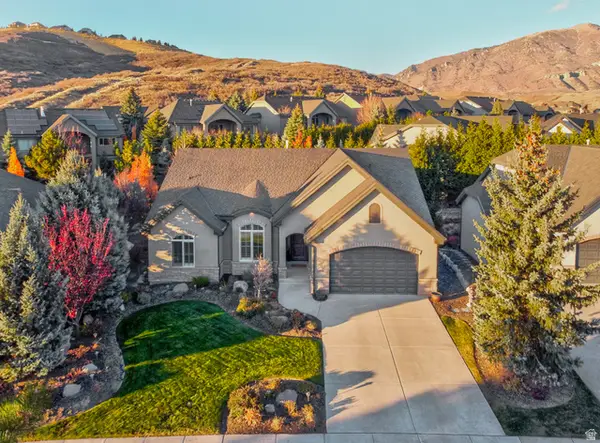 $989,900Active5 beds 3 baths4,317 sq. ft.
$989,900Active5 beds 3 baths4,317 sq. ft.2209 E Viscaya Dr, Draper, UT 84020
MLS# 2121960Listed by: CENTURY 21 EVEREST - New
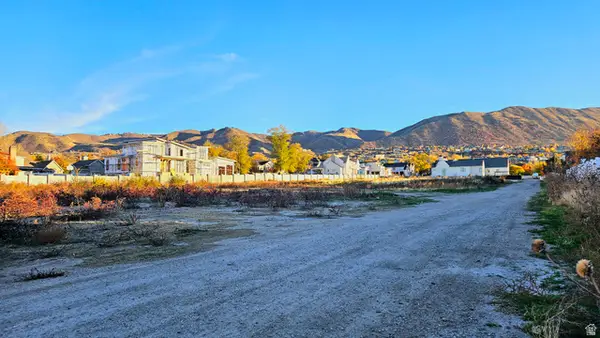 $2,400,000Active2.45 Acres
$2,400,000Active2.45 Acres516 E 13800 S, Draper, UT 84020
MLS# 2121957Listed by: UTAH'S WISE CHOICE REAL ESTATE - New
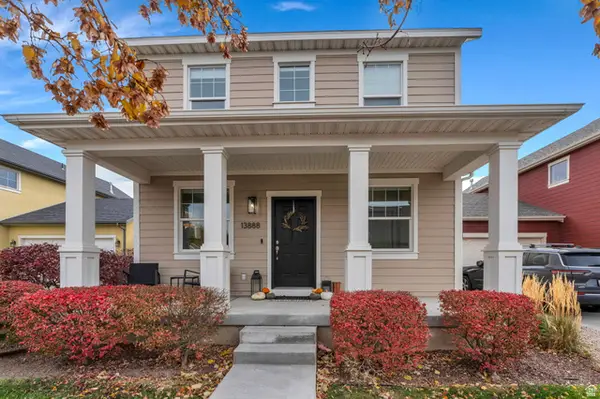 $670,000Active3 beds 3 baths2,920 sq. ft.
$670,000Active3 beds 3 baths2,920 sq. ft.13888 S Wheadon Ct, Draper, UT 84020
MLS# 2121720Listed by: ELITE PROPERTY MANAGEMENT & REAL ESTATE - New
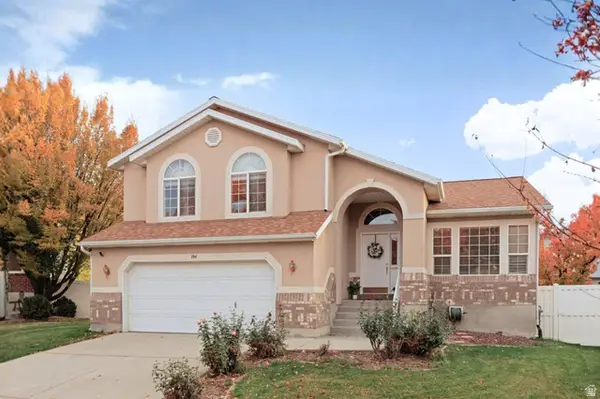 Listed by ERA$650,000Active3 beds 3 baths2,674 sq. ft.
Listed by ERA$650,000Active3 beds 3 baths2,674 sq. ft.194 E Bridgepark Cir S, Draper, UT 84020
MLS# 2121721Listed by: ERA BROKERS CONSOLIDATED (UTAH COUNTY) 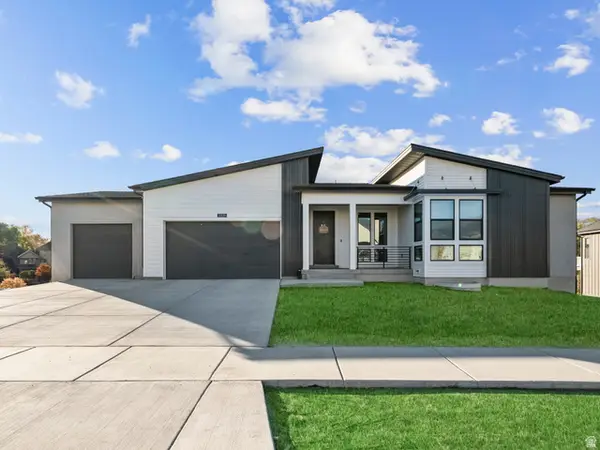 $1,199,999Pending3 beds 3 baths4,400 sq. ft.
$1,199,999Pending3 beds 3 baths4,400 sq. ft.11534 S Sweet Grass Ct, Draper, UT 84020
MLS# 2121688Listed by: UNITY GROUP REAL ESTATE LLC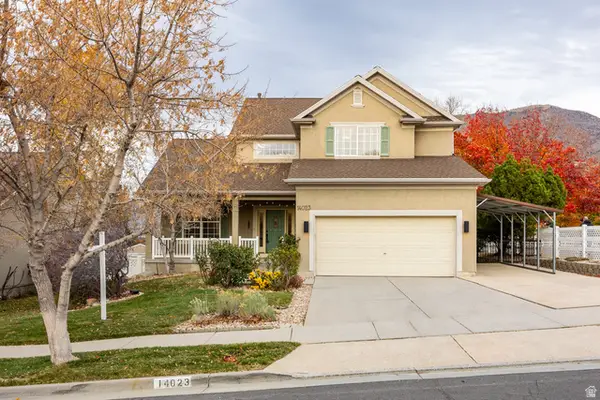 $850,000Pending6 beds 4 baths3,703 sq. ft.
$850,000Pending6 beds 4 baths3,703 sq. ft.14023 S Hawberry Rd, Draper, UT 84020
MLS# 2121695Listed by: SUMMIT SOTHEBY'S INTERNATIONAL REALTY
