15442 S Falcon Ridge Dr, Draper, UT 84020
Local realty services provided by:ERA Brokers Consolidated
15442 S Falcon Ridge Dr,Draper, UT 84020
$1,295,000
- 6 Beds
- 3 Baths
- 3,734 sq. ft.
- Single family
- Active
Listed by:debbie nisson
Office:christies international real estate park city
MLS#:2108276
Source:SL
Price summary
- Price:$1,295,000
- Price per sq. ft.:$346.81
- Monthly HOA dues:$152
About this home
Welcome to mountain living at its best. Sitting on a premier corner lot at the very top of SunCrest, this ranch-style home has some of the most stunning views you'll find, from the Wasatch Mountain range and Mount Timpanogos to the valley and lake below. Inside, natural light and an open floor plan create a warm, relaxed vibe. The main level features a welcoming sitting area, ideal for cocktails with friends, listening to music, or simply soaking in the views. The designer primary suite offers a spa-style bath and French doors leading to a covered deck, the perfect spot to relax and watch sunsets over the valley. An updated kitchen with Wolf range, stainless appliances, custom cabinetry, and a generous island flows into the dining area, while the family room with a stone fireplace connects seamlessly to the deck for effortless indoor-outdoor living. Two additional bedrooms, a full bath, and an updated laundry and mudroom complete the main floor. The lower level is built for entertaining, with a spacious family room and stone fireplace, game and billiards area, three more bedrooms, a full bath, and walk-out access to a covered patio with hot tub. Outside, enjoy the fully landscaped, terraced backyard, vegetable garden, and front patio. The home has exceptional storage and a spacious 3-car gargage. Residents love the SunCrest lifestyle where you get the best of both worlds, peaceful mountain surroundings and a strong sense of community. Enjoy more than 40 miles of hiking and biking trails, plus equestrian facilities nearby. The HOA amenities include high-speed internet, a clubhouse with fitness center, pool and hot tubs, tennis and pickleball, basketball, and multiple parks. And while it feels like a true mountain retreat, you're still only about 30 minutes from Salt Lake International Airport, the Tech Corridor, and Salt Lake City.
Contact an agent
Home facts
- Year built:2005
- Listing ID #:2108276
- Added:6 day(s) ago
- Updated:September 05, 2025 at 11:03 AM
Rooms and interior
- Bedrooms:6
- Total bathrooms:3
- Full bathrooms:3
- Living area:3,734 sq. ft.
Heating and cooling
- Cooling:Central Air
- Heating:Forced Air, Gas: Central
Structure and exterior
- Roof:Asphalt
- Year built:2005
- Building area:3,734 sq. ft.
- Lot area:0.34 Acres
Schools
- High school:Lone Peak
- Middle school:Timberline
- Elementary school:Ridgeline
Utilities
- Water:Culinary, Irrigation, Water Connected
- Sewer:Sewer Connected, Sewer: Connected, Sewer: Public
Finances and disclosures
- Price:$1,295,000
- Price per sq. ft.:$346.81
- Tax amount:$4,089
New listings near 15442 S Falcon Ridge Dr
- New
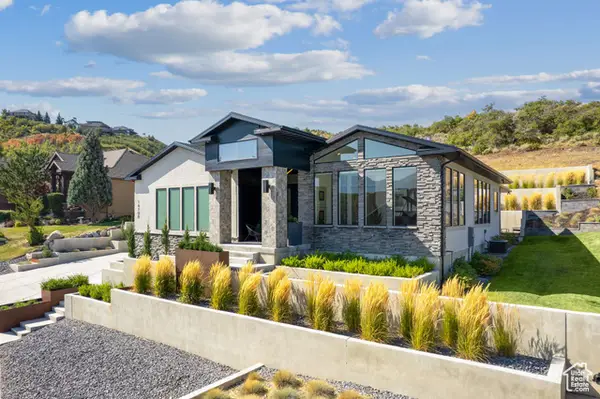 $1,600,000Active4 beds 4 baths5,488 sq. ft.
$1,600,000Active4 beds 4 baths5,488 sq. ft.14708 S Woods Landing Ct, Draper, UT 84020
MLS# 2109650Listed by: BLAKEMORE REAL ESTATE LLC - New
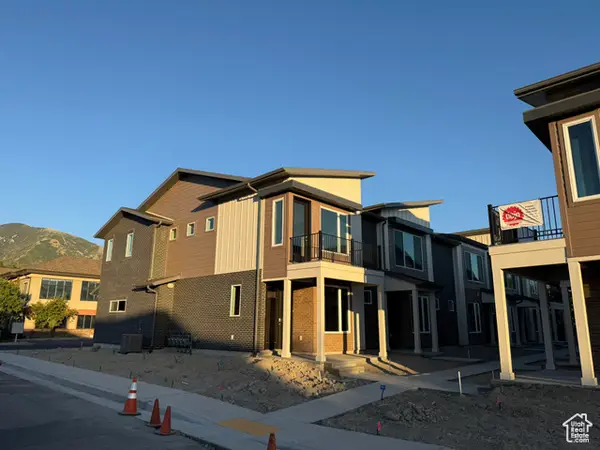 $559,900Active3 beds 2 baths1,588 sq. ft.
$559,900Active3 beds 2 baths1,588 sq. ft.654 E 12225 S, Draper, UT 84020
MLS# 2109432Listed by: EQUITY REAL ESTATE - New
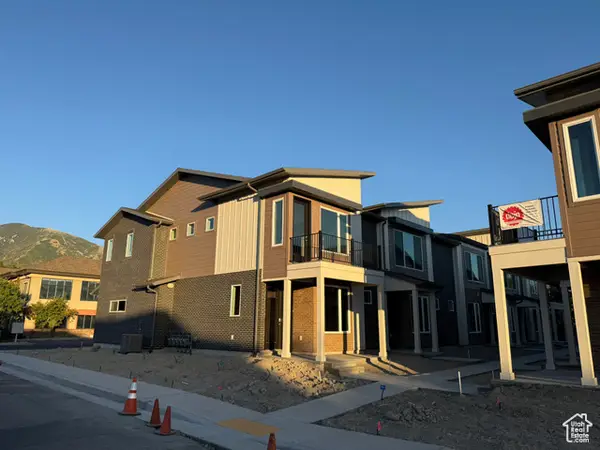 $559,900Active3 beds 2 baths1,588 sq. ft.
$559,900Active3 beds 2 baths1,588 sq. ft.656 E 12225 S, Draper, UT 84020
MLS# 2109434Listed by: EQUITY REAL ESTATE - New
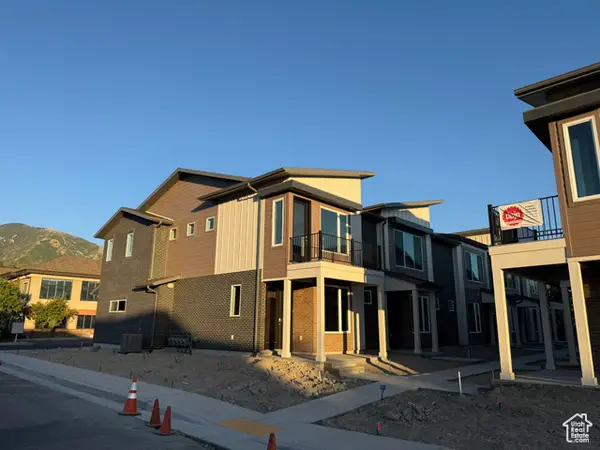 $559,900Active3 beds 2 baths1,588 sq. ft.
$559,900Active3 beds 2 baths1,588 sq. ft.658 E 12225 S, Draper, UT 84020
MLS# 2109438Listed by: EQUITY REAL ESTATE - New
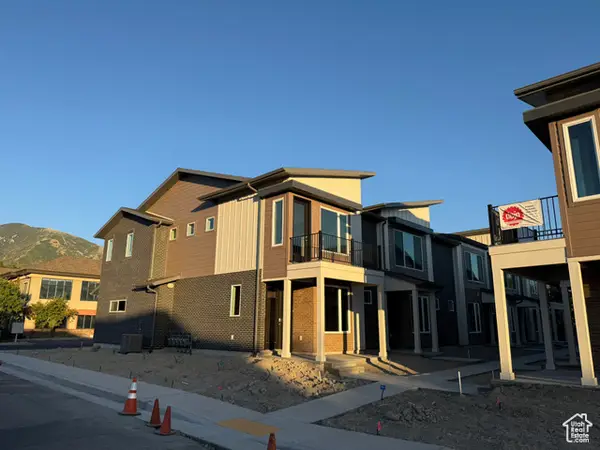 $559,900Active3 beds 2 baths1,588 sq. ft.
$559,900Active3 beds 2 baths1,588 sq. ft.662 E 12225 S, Draper, UT 84020
MLS# 2109441Listed by: EQUITY REAL ESTATE - New
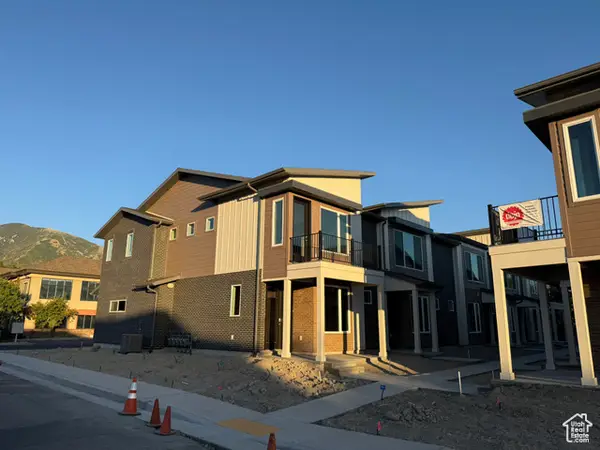 $559,900Active3 beds 2 baths1,588 sq. ft.
$559,900Active3 beds 2 baths1,588 sq. ft.652 E 12225 S, Draper, UT 84020
MLS# 2109428Listed by: EQUITY REAL ESTATE 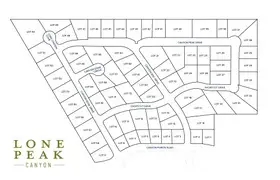 $466,090Pending0.4 Acres
$466,090Pending0.4 Acres14614 S Canyon End Dr E #63, Draper, UT 84020
MLS# 2109408Listed by: WINDERMERE REAL ESTATE (DRAPER)- Open Sat, 11am to 2pmNew
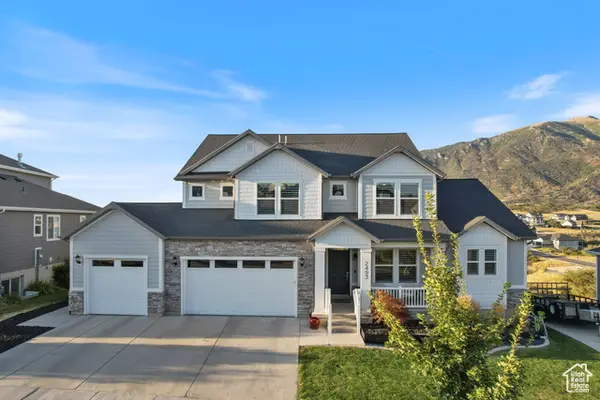 $1,250,000Active5 beds 4 baths4,781 sq. ft.
$1,250,000Active5 beds 4 baths4,781 sq. ft.2493 E Lone Hill Dr, Draper (UT Cnty), UT 84020
MLS# 2109337Listed by: REAL BROKER, LLC - Open Sat, 11am to 1pmNew
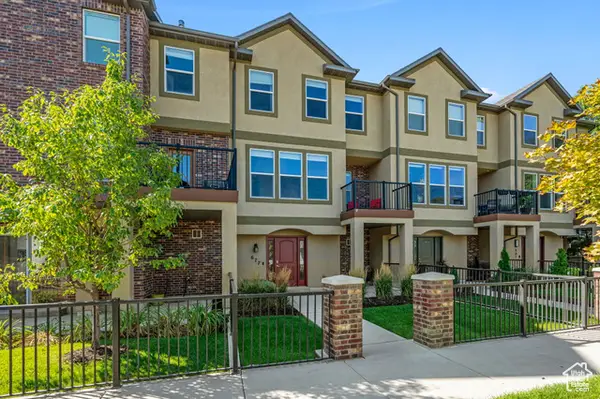 $499,000Active3 beds 3 baths1,999 sq. ft.
$499,000Active3 beds 3 baths1,999 sq. ft.677 E Moray Ct, Draper, UT 84020
MLS# 2109266Listed by: REAL BROKER, LLC - New
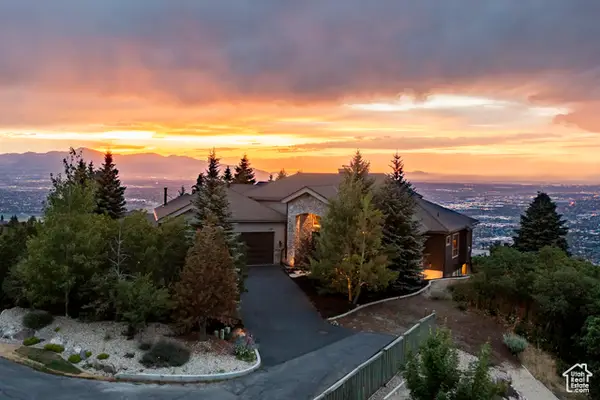 $2,750,000Active4 beds 4 baths6,992 sq. ft.
$2,750,000Active4 beds 4 baths6,992 sq. ft.1459 E Meadow Bluff Ln, Draper, UT 84020
MLS# 2108937Listed by: SUMMIT SOTHEBY'S INTERNATIONAL REALTY
