1060 E Remington Rd, Duck Creek Village, UT 84762
Local realty services provided by:ERA Realty Center
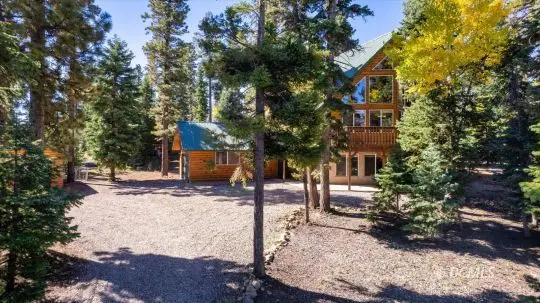
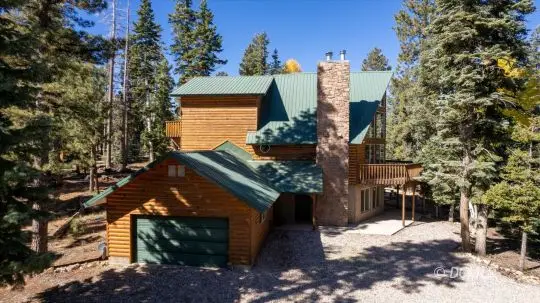

Listed by:
Office:pine time properties
MLS#:2808655
Source:UT_DCMLS
Price summary
- Price:$795,000
- Price per sq. ft.:$315.23
- Monthly HOA dues:$17
About this home
Experience mountain living at its finest this stunning Duck Creek Chalet! Simply bring your bags to this furnished cabin, which has every imaginable upgrade for your family to enjoy years to. This exquisite property offers 2 sq ft living space across three. The open layout includes 4 bedrooms, 3 full bathrooms, a loft, a downstairs living area, a spacious laundry room. The main level features vaulted, a beautiful fireplace, a, and a perfect for entertaining. Upstairs, you will find a large primary bedroom bath with loft. The downstairs includes a second living room a pellet stove for those chilly fall days or winter nights Thoughtful finishes throughout, including vinyl flooring solid surface countertops, stainless steel appliances, and custom cabinetry. Enjoy outdoor living with covered wrap-around decks on the main level. property sits on a .58-acre wooded lot with towering pines and ample space. An attached garage accommodates your recreational vehicles, with a secondary garage providing additional storage. Year-round is available, and the property is adjacent to Dixie National, over 400 miles of ATV. There is simply too much to list!
Contact an agent
Home facts
- Year built:2002
- Listing Id #:2808655
- Added:47 day(s) ago
- Updated:July 31, 2025 at 08:57 PM
Rooms and interior
- Bedrooms:4
- Total bathrooms:3
- Full bathrooms:3
- Living area:2,522 sq. ft.
Heating and cooling
- Heating:Fireplace, Forced Air/Central
Structure and exterior
- Roof:Metal
- Year built:2002
- Building area:2,522 sq. ft.
- Lot area:0.58 Acres
Utilities
- Water:Water Source: City/Municipal
- Sewer:Septic: Has Tank
Finances and disclosures
- Price:$795,000
- Price per sq. ft.:$315.23
- Tax amount:$6,252
New listings near 1060 E Remington Rd
- New
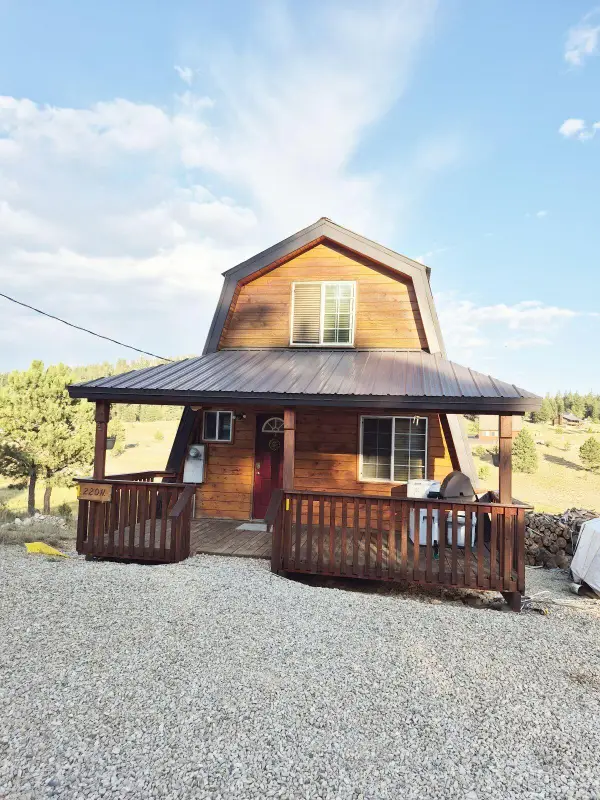 $550,000Active3 beds 2 baths1,946 sq. ft.
$550,000Active3 beds 2 baths1,946 sq. ft.220 N Grassy Trail, Duck Creek Village, UT 84762
MLS# 112649Listed by: COLDWELL BANKER MAJESTIC MTN REALTY - New
 $550,000Active3 beds 2 baths1,946 sq. ft.
$550,000Active3 beds 2 baths1,946 sq. ft.220 N Grassy Trail, Duck Creek Village, UT 84762
MLS# 2808715Listed by: Coldwell Banker Majestic Mountain Realty - New
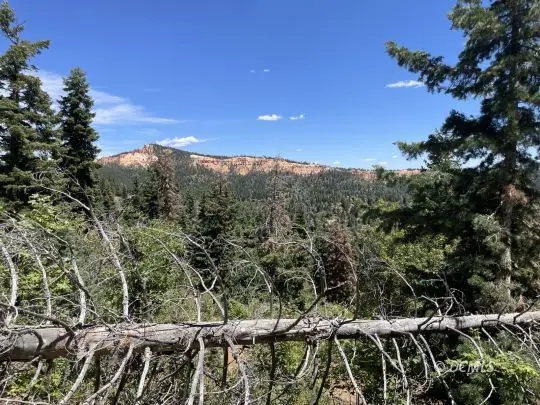 $18,000Active5.01 Acres
$18,000Active5.01 Acres38 Skyhaven Mtn, Duck Creek Village, UT 84762
MLS# 2808714Listed by: Trophy Real Estate - New
 $90,000Active0.5 Acres
$90,000Active0.5 Acres130 N Tonto Trail, Duck Creek Village, UT 84762
MLS# 2808713Listed by: Duck Creek Realty - New
 $650,000Active3 beds 3 baths2,300 sq. ft.
$650,000Active3 beds 3 baths2,300 sq. ft.825 W Big Horn Cir, Duck Creek Village, UT 84762
MLS# 112638Listed by: RE/MAX PROPERTIES - New
 $65,000Active1 beds 1 baths1,064 sq. ft.
$65,000Active1 beds 1 baths1,064 sq. ft.5510 W Jack's Spruce Rd, Duck Creek Village, UT 84762
MLS# 2808712Listed by: Trophy Real Estate - New
 $349,900Active2 beds 1 baths1,082 sq. ft.
$349,900Active2 beds 1 baths1,082 sq. ft.590 E Forest Dr, Duck Creek Village, UT 84762
MLS# 112605Listed by: COLDWELL BANKER MAJESTIC MTN REALTY - New
 $80,000Active0.31 Acres
$80,000Active0.31 Acres1675 E Centurion Cir, Duck Creek Village, UT 84762
MLS# 2808710Listed by: Trophy Real Estate - New
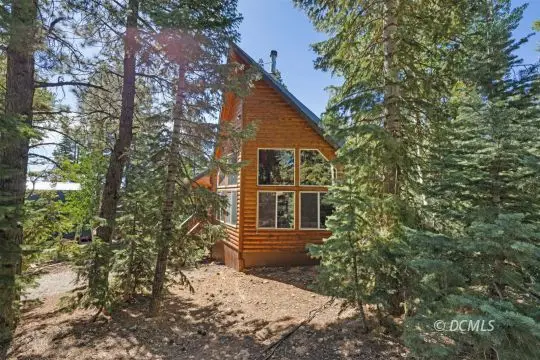 $469,900Active2 beds 2 baths1,560 sq. ft.
$469,900Active2 beds 2 baths1,560 sq. ft.950 E Redwood, Duck Creek Village, UT 84762
MLS# 2808709Listed by: Pine Time Properties - New
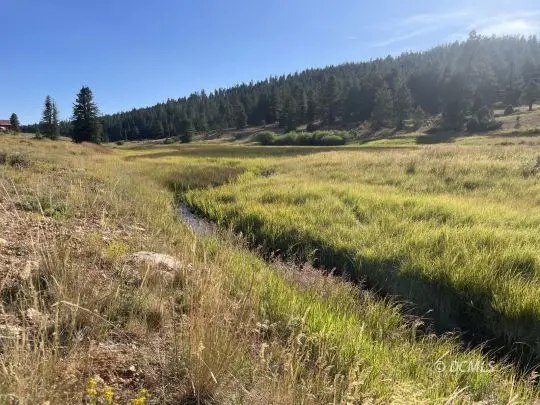 $105,000Active0.47 Acres
$105,000Active0.47 Acres155 N Marjay, Duck Creek Village, UT 84762
MLS# 2808707Listed by: Trophy Real Estate
