1410 E Paul Fullmer Dr, Duck Creek Village, UT 84762
Local realty services provided by:ERA Realty Center

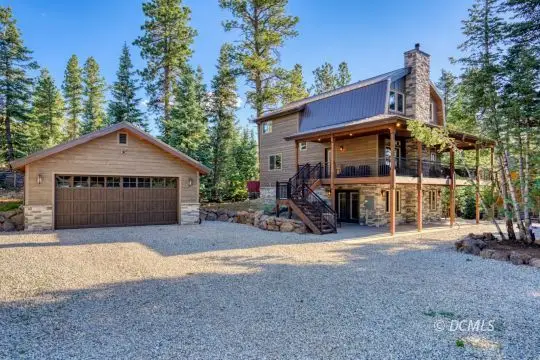
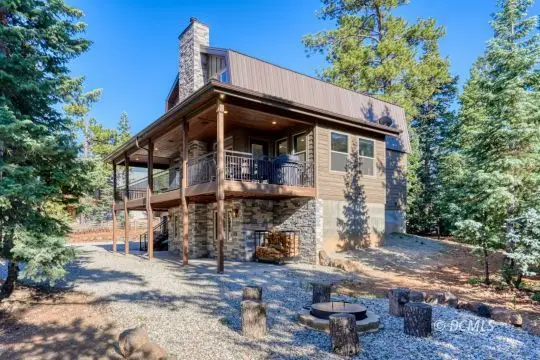
1410 E Paul Fullmer Dr,Duck Creek Village, UT 84762
$865,000
- 3 Beds
- 3 Baths
- 2,596 sq. ft.
- Single family
- Pending
Listed by:
Office:duck creek realty
MLS#:2808673
Source:UT_DCMLS
Price summary
- Price:$865,000
- Price per sq. ft.:$333.2
- Monthly HOA dues:$17
About this home
This lovely modern cabin is available for a new owner. The cabin is easily accessible during all seasons. Nightly rentals are allowed as a part of the subdivision CCRs, however you may want to keep this property all to yourself! A smartboard siding of wood composite considerably lessons maintenance cost as do the covered decks. A bedroom and full bath on each level ensures your family has plenty of room to call their own. The primary bedroom is located on the upper floor along with a loft area, perfect for an office or an extra sleeping space. The main floor consist of a bedroom, full bath, and open dining/living/kitchen areas. Beautiful granite countertops along with the white cabinets add a modern flair to this custom cabin. The lower level has a family room, perfect for movie or game nights, another bedroom and full bath complete the floor. The fire pit area is perfect for an evening of story telling and smores. A matching 2 car detached garage offers plenty of room for mountain toys. The level lot has plenty of parking for guest and trailers.
Contact an agent
Home facts
- Year built:2019
- Listing Id #:2808673
- Added:36 day(s) ago
- Updated:August 10, 2025 at 03:56 PM
Rooms and interior
- Bedrooms:3
- Total bathrooms:3
- Full bathrooms:3
- Living area:2,596 sq. ft.
Heating and cooling
- Heating:Baseboard, Electric, Fireplace, Gas Log
Structure and exterior
- Roof:Metal
- Year built:2019
- Building area:2,596 sq. ft.
- Lot area:0.5 Acres
Schools
- High school:Valley
- Elementary school:Valley
Utilities
- Water:Water Source: City/Municipal, Water: Potable/Drinking
- Sewer:Septic: Has Permit, Septic: Has Tank
Finances and disclosures
- Price:$865,000
- Price per sq. ft.:$333.2
- Tax amount:$5,898
New listings near 1410 E Paul Fullmer Dr
- New
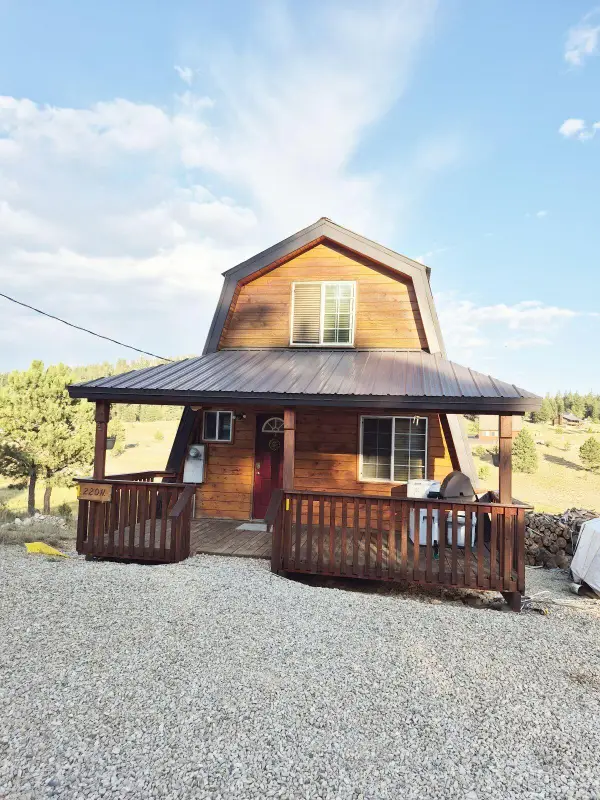 $550,000Active3 beds 2 baths1,946 sq. ft.
$550,000Active3 beds 2 baths1,946 sq. ft.220 N Grassy Trail, Duck Creek Village, UT 84762
MLS# 112649Listed by: COLDWELL BANKER MAJESTIC MTN REALTY - New
 $550,000Active3 beds 2 baths1,946 sq. ft.
$550,000Active3 beds 2 baths1,946 sq. ft.220 N Grassy Trail, Duck Creek Village, UT 84762
MLS# 2808715Listed by: Coldwell Banker Majestic Mountain Realty - New
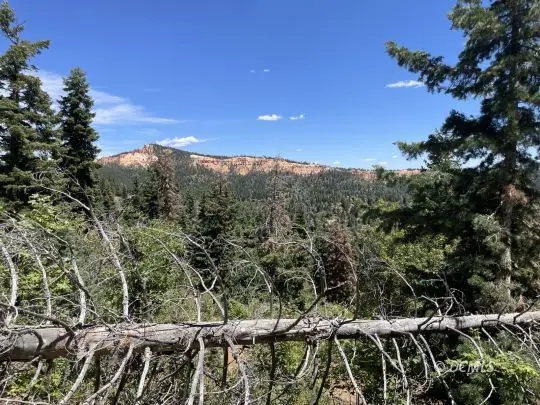 $18,000Active5.01 Acres
$18,000Active5.01 Acres38 Skyhaven Mtn, Duck Creek Village, UT 84762
MLS# 2808714Listed by: Trophy Real Estate - New
 $90,000Active0.5 Acres
$90,000Active0.5 Acres130 N Tonto Trail, Duck Creek Village, UT 84762
MLS# 2808713Listed by: Duck Creek Realty - New
 $650,000Active3 beds 3 baths2,300 sq. ft.
$650,000Active3 beds 3 baths2,300 sq. ft.825 W Big Horn Cir, Duck Creek Village, UT 84762
MLS# 112638Listed by: RE/MAX PROPERTIES - New
 $65,000Active1 beds 1 baths1,064 sq. ft.
$65,000Active1 beds 1 baths1,064 sq. ft.5510 W Jack's Spruce Rd, Duck Creek Village, UT 84762
MLS# 2808712Listed by: Trophy Real Estate - New
 $349,900Active2 beds 1 baths1,082 sq. ft.
$349,900Active2 beds 1 baths1,082 sq. ft.590 E Forest Dr, Duck Creek Village, UT 84762
MLS# 112605Listed by: COLDWELL BANKER MAJESTIC MTN REALTY - New
 $80,000Active0.31 Acres
$80,000Active0.31 Acres1675 E Centurion Cir, Duck Creek Village, UT 84762
MLS# 2808710Listed by: Trophy Real Estate - New
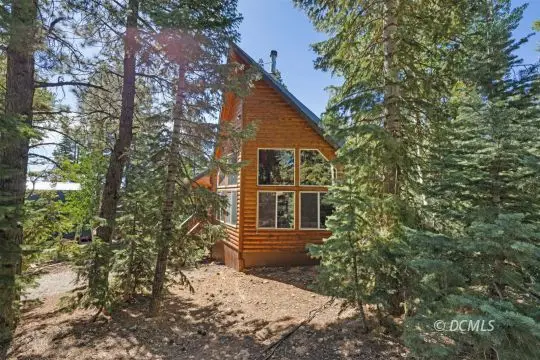 $469,900Active2 beds 2 baths1,560 sq. ft.
$469,900Active2 beds 2 baths1,560 sq. ft.950 E Redwood, Duck Creek Village, UT 84762
MLS# 2808709Listed by: Pine Time Properties - New
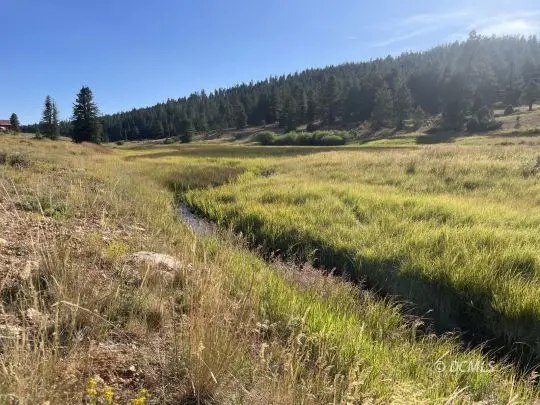 $105,000Active0.47 Acres
$105,000Active0.47 Acres155 N Marjay, Duck Creek Village, UT 84762
MLS# 2808707Listed by: Trophy Real Estate
