1465 Flintlock Cir, Duck Creek Village, UT 84762
Local realty services provided by:ERA Realty Center

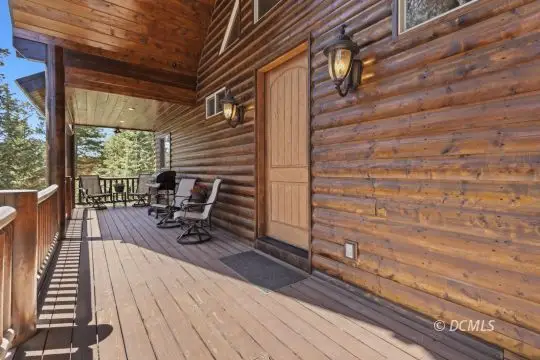
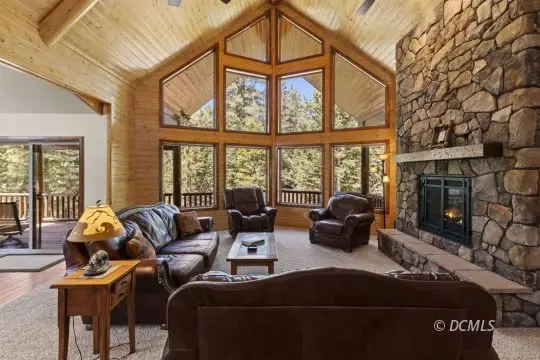
1465 Flintlock Cir,Duck Creek Village, UT 84762
$789,000
- 3 Beds
- 3 Baths
- 2,414 sq. ft.
- Single family
- Pending
Listed by:
Office:pine time properties
MLS#:2808591
Source:UT_DCMLS
Price summary
- Price:$789,000
- Price per sq. ft.:$326.84
- Monthly HOA dues:$19
About this home
Nestled on a sprawling wooded cul-de-sac lot,this enchanting 3 bed/2.5 bath cabin is the perfect retreat for making memories! Revel in endless moments of peace and tranquility on the expansive covered deck and patio, all while being surrounded by the serene beauty of nature. Inside, the open-concept living room and elegantly designed kitchen create an inviting space for gathering and entertaining. Vaulted ceilings and grand windows help to bring the outdoors in, offering breathtaking views and infusing the home with a sense of year-round escape. The attached garage is a perfect place to store your OHV and snowmobiles until you're ready to explore the extensive trail system in the Duck Creek area! This mountain sanctuary is just a short drive-or scenic trail ride-from the village amenities. Adventurers will delight in the miles of designated hiking trails, while those who love the water can explore nearby Navajo Lake for boating, fishing, and kayaking. Plus, with several national parks and monuments just a few hours away, this cabin serves as the perfect launching pad for all your outdoor pursuits. Vacation rentals are allowed in this community.
Contact an agent
Home facts
- Year built:2008
- Listing Id #:2808591
- Added:82 day(s) ago
- Updated:July 06, 2025 at 11:54 PM
Rooms and interior
- Bedrooms:3
- Total bathrooms:3
- Full bathrooms:2
- Half bathrooms:1
- Living area:2,414 sq. ft.
Heating and cooling
- Heating:FA/Gas, Fireplace, Furnace, Wall Unit, Wood Burn. Stove
Structure and exterior
- Roof:Metal
- Year built:2008
- Building area:2,414 sq. ft.
- Lot area:0.74 Acres
Schools
- High school:Valley
- Middle school:Valley
- Elementary school:Orderville
Utilities
- Water:Water Source: City/Municipal
- Sewer:Septic: Has Permit, Septic: Has Tank
Finances and disclosures
- Price:$789,000
- Price per sq. ft.:$326.84
- Tax amount:$5,993
New listings near 1465 Flintlock Cir
- New
 $1,750,000Active3 beds 3 baths4,288 sq. ft.
$1,750,000Active3 beds 3 baths4,288 sq. ft.2498 W Silverado Ridge, Duck Creek Village, UT 84762
MLS# 112662Listed by: COLDWELL BANKER COMMERCIAL ADVANTAGE - New
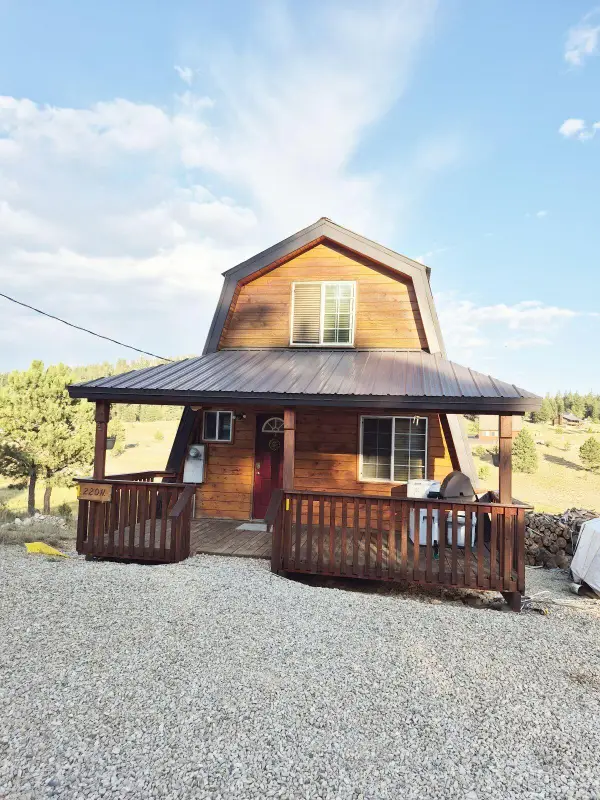 $550,000Active3 beds 2 baths1,946 sq. ft.
$550,000Active3 beds 2 baths1,946 sq. ft.220 N Grassy Trail, Duck Creek Village, UT 84762
MLS# 112649Listed by: COLDWELL BANKER MAJESTIC MTN REALTY - New
 $550,000Active3 beds 2 baths1,946 sq. ft.
$550,000Active3 beds 2 baths1,946 sq. ft.220 N Grassy Trail, Duck Creek Village, UT 84762
MLS# 2808715Listed by: Coldwell Banker Majestic Mountain Realty - New
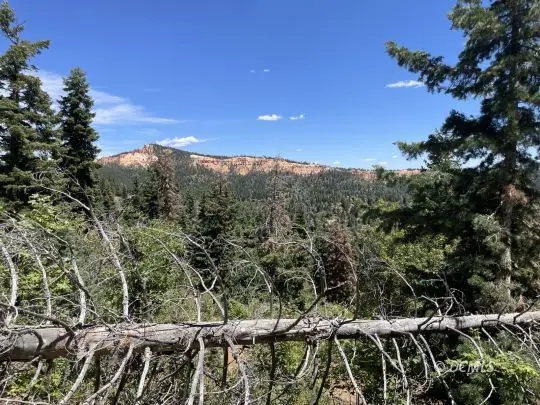 $18,000Active5.01 Acres
$18,000Active5.01 Acres38 Skyhaven Mtn, Duck Creek Village, UT 84762
MLS# 2808714Listed by: Trophy Real Estate - New
 $90,000Active0.5 Acres
$90,000Active0.5 Acres130 N Tonto Trail, Duck Creek Village, UT 84762
MLS# 2808713Listed by: Duck Creek Realty - New
 $650,000Active3 beds 3 baths2,300 sq. ft.
$650,000Active3 beds 3 baths2,300 sq. ft.825 W Big Horn Cir, Duck Creek Village, UT 84762
MLS# 112638Listed by: RE/MAX PROPERTIES - New
 $65,000Active1 beds 1 baths1,064 sq. ft.
$65,000Active1 beds 1 baths1,064 sq. ft.5510 W Jack's Spruce Rd, Duck Creek Village, UT 84762
MLS# 2808712Listed by: Trophy Real Estate - New
 $349,900Active2 beds 1 baths1,082 sq. ft.
$349,900Active2 beds 1 baths1,082 sq. ft.590 E Forest Dr, Duck Creek Village, UT 84762
MLS# 112605Listed by: COLDWELL BANKER MAJESTIC MTN REALTY - New
 $80,000Active0.31 Acres
$80,000Active0.31 Acres1675 E Centurion Cir, Duck Creek Village, UT 84762
MLS# 2808710Listed by: Trophy Real Estate - New
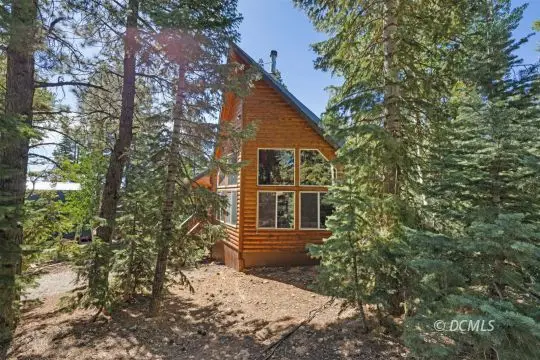 $469,900Active2 beds 2 baths1,560 sq. ft.
$469,900Active2 beds 2 baths1,560 sq. ft.950 E Redwood, Duck Creek Village, UT 84762
MLS# 2808709Listed by: Pine Time Properties
