1590 E Henry Rd, Duck Creek Village, UT 84762
Local realty services provided by:ERA Realty Center
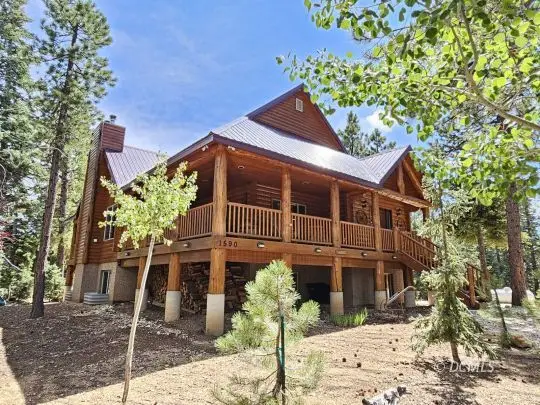
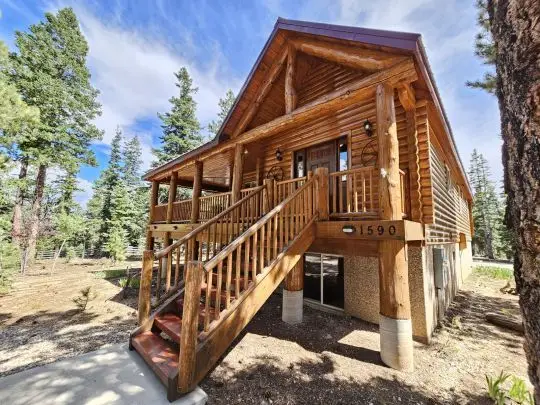
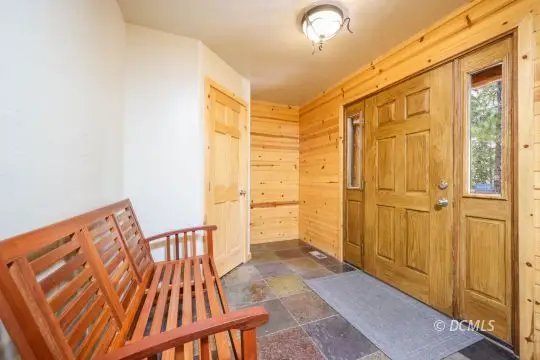
1590 E Henry Rd,Duck Creek Village, UT 84762
$899,000
- 3 Beds
- 3 Baths
- 2,502 sq. ft.
- Single family
- Pending
Listed by:
Office:trophy real estate
MLS#:2808407
Source:UT_DCMLS
Price summary
- Price:$899,000
- Price per sq. ft.:$359.31
- Monthly HOA dues:$17
About this home
Wonderful Duck Creek Pines Home on .90 acre bordering national forest. Custom Log Cabin that's never been a rental. Two levels of Warm Mountain Charm. Main level features floor to ceiling river rock fireplace, large living, dining, kitchen-check out the cabinets and spacious master bed with porch access and bath brimming with comforts including Jacuzzi tub. Lower level enjoyment with roomy family room wood burning stove, two guest beds, full bath, laundry & attached toy garage. Masterful blending of D-Log construction and stone accents, rock fireplace and high quality throughout the home. Main floor provides perfect space for entertaining. Extended wrap around covered porches provide easy access to peaceful enjoyment. Property has circular drive on nicely treed lot that borders national forest. Appliances & most furnishings stay, propane tank is also owned and stays with the property. Year round access, near shops & restaurants of Duck Creek & the fabulous parks of Southern Utah. ATV & snowmobile directly off your property to forest trails.
Contact an agent
Home facts
- Year built:2004
- Listing Id #:2808407
- Added:161 day(s) ago
- Updated:July 13, 2025 at 02:59 AM
Rooms and interior
- Bedrooms:3
- Total bathrooms:3
- Full bathrooms:2
- Half bathrooms:1
- Living area:2,502 sq. ft.
Heating and cooling
- Heating:Fireplace, Forced Air/Central, Furnace, Propane, Wood Burn. Stove
Structure and exterior
- Roof:Metal
- Year built:2004
- Building area:2,502 sq. ft.
- Lot area:0.9 Acres
Schools
- High school:Valley
- Middle school:Valley
- Elementary school:Valley
Utilities
- Water:Water Source: City/Municipal
- Sewer:Septic: Has Permit, Septic: Has Tank
Finances and disclosures
- Price:$899,000
- Price per sq. ft.:$359.31
- Tax amount:$7,250
New listings near 1590 E Henry Rd
- New
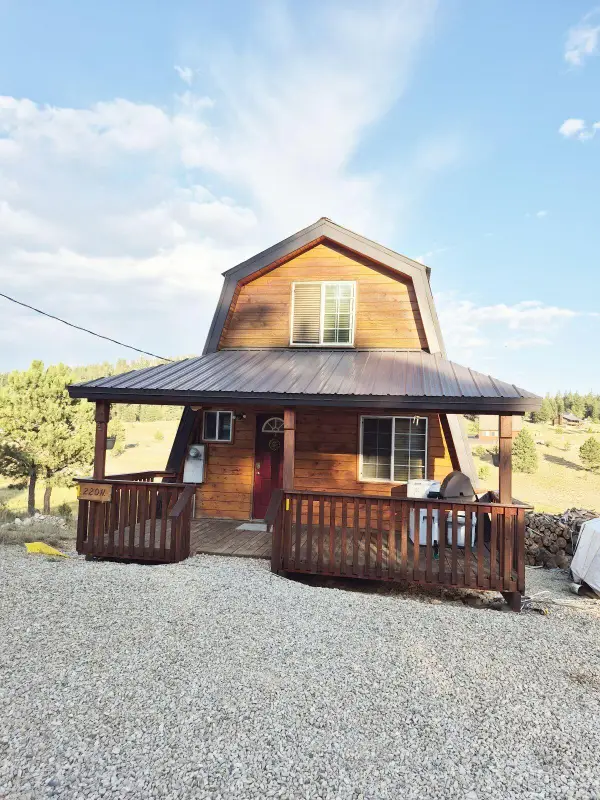 $550,000Active3 beds 2 baths1,946 sq. ft.
$550,000Active3 beds 2 baths1,946 sq. ft.220 N Grassy Trail, Duck Creek Village, UT 84762
MLS# 112649Listed by: COLDWELL BANKER MAJESTIC MTN REALTY - New
 $550,000Active3 beds 2 baths1,946 sq. ft.
$550,000Active3 beds 2 baths1,946 sq. ft.220 N Grassy Trail, Duck Creek Village, UT 84762
MLS# 2808715Listed by: Coldwell Banker Majestic Mountain Realty - New
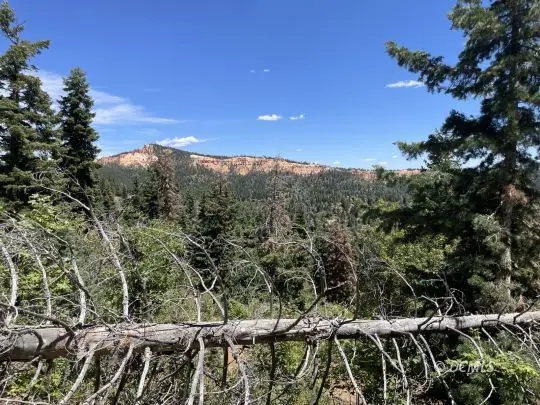 $18,000Active5.01 Acres
$18,000Active5.01 Acres38 Skyhaven Mtn, Duck Creek Village, UT 84762
MLS# 2808714Listed by: Trophy Real Estate - New
 $90,000Active0.5 Acres
$90,000Active0.5 Acres130 N Tonto Trail, Duck Creek Village, UT 84762
MLS# 2808713Listed by: Duck Creek Realty - New
 $650,000Active3 beds 3 baths2,300 sq. ft.
$650,000Active3 beds 3 baths2,300 sq. ft.825 W Big Horn Cir, Duck Creek Village, UT 84762
MLS# 112638Listed by: RE/MAX PROPERTIES - New
 $65,000Active1 beds 1 baths1,064 sq. ft.
$65,000Active1 beds 1 baths1,064 sq. ft.5510 W Jack's Spruce Rd, Duck Creek Village, UT 84762
MLS# 2808712Listed by: Trophy Real Estate - New
 $349,900Active2 beds 1 baths1,082 sq. ft.
$349,900Active2 beds 1 baths1,082 sq. ft.590 E Forest Dr, Duck Creek Village, UT 84762
MLS# 112605Listed by: COLDWELL BANKER MAJESTIC MTN REALTY - New
 $80,000Active0.31 Acres
$80,000Active0.31 Acres1675 E Centurion Cir, Duck Creek Village, UT 84762
MLS# 2808710Listed by: Trophy Real Estate - New
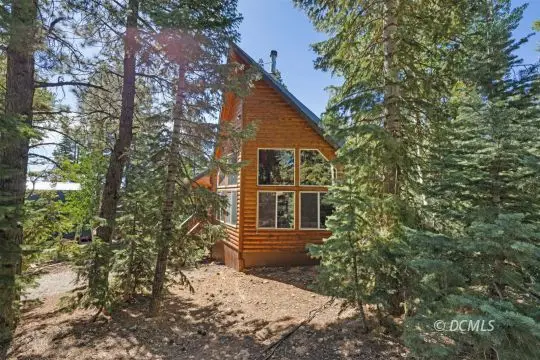 $469,900Active2 beds 2 baths1,560 sq. ft.
$469,900Active2 beds 2 baths1,560 sq. ft.950 E Redwood, Duck Creek Village, UT 84762
MLS# 2808709Listed by: Pine Time Properties - New
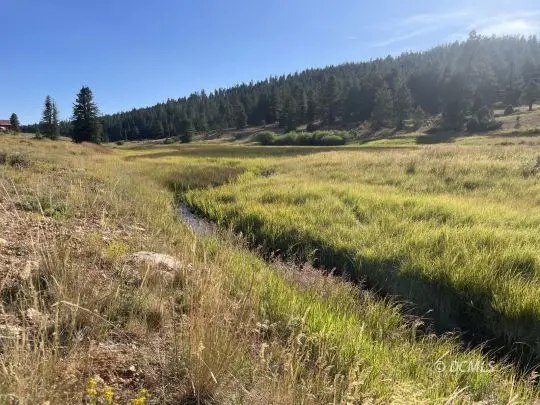 $105,000Active0.47 Acres
$105,000Active0.47 Acres155 N Marjay, Duck Creek Village, UT 84762
MLS# 2808707Listed by: Trophy Real Estate
