1640 E Strawberry Creek Dr, Duck Creek Village, UT 84762
Local realty services provided by:ERA Realty Center
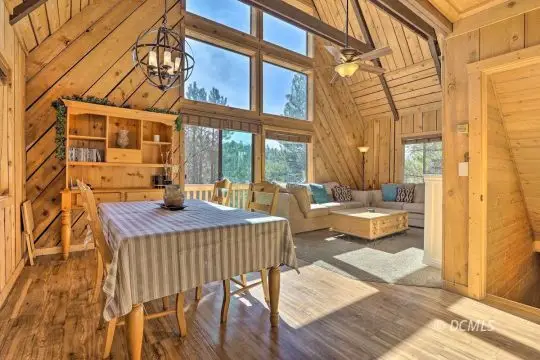


1640 E Strawberry Creek Dr,Duck Creek Village, UT 84762
$587,500
- 3 Beds
- 3 Baths
- 2,058 sq. ft.
- Single family
- Pending
Listed by:
Office:trophy real estate
MLS#:2808439
Source:UT_DCMLS
Price summary
- Price:$587,500
- Price per sq. ft.:$285.47
About this home
Perched on a ridge overlooking the breathtaking Strawberry Valley and Willis Creek, this 3-level, 2,058 sq. ft. cabin offers the perfect mountain retreat. Recently remodeled, the home sits on a 1.36-acre lot that borders a seasonal stream and national forest land. Tucked away at the end of a cul-de-sac peace & quiet are easily found. The open kitchen features a sleek propane cooktop range ideal for mountain cooking, stylish countertops, freshly updated cabinets, and a convenient breakfast bar with seating. Just off the kitchen, a wood-burning stove & propane wall heater provide warmth to the spacious dining and living room areas. A premium feature of the cabin is the soaring vaulted ceilings and expansive windows that flood the space with light and forest views. The main floor includes the master bedroom and a Jack & Jill full bath. Upstairs, a large loft includes two sleeping areas, a bath, and those same striking vaulted ceilings and captivating views. The lower level offers a bedroom, game room with pool table and dart board, a half bath with stackable washer/dryer, and access to the outdoor fire pit. This cabin is a proven rental & comes fully furnished. Inquire Today!
Contact an agent
Home facts
- Year built:1984
- Listing Id #:2808439
- Added:129 day(s) ago
- Updated:August 09, 2025 at 05:54 PM
Rooms and interior
- Bedrooms:3
- Total bathrooms:3
- Full bathrooms:1
- Half bathrooms:1
- Living area:2,058 sq. ft.
Heating and cooling
- Heating:Electric, Propane, Wall Unit, Wood Burn. Stove
Structure and exterior
- Roof:Metal
- Year built:1984
- Building area:2,058 sq. ft.
- Lot area:1.36 Acres
Utilities
- Water:Water Source: City/Municipal
- Sewer:Septic: Has Tank
Finances and disclosures
- Price:$587,500
- Price per sq. ft.:$285.47
New listings near 1640 E Strawberry Creek Dr
- New
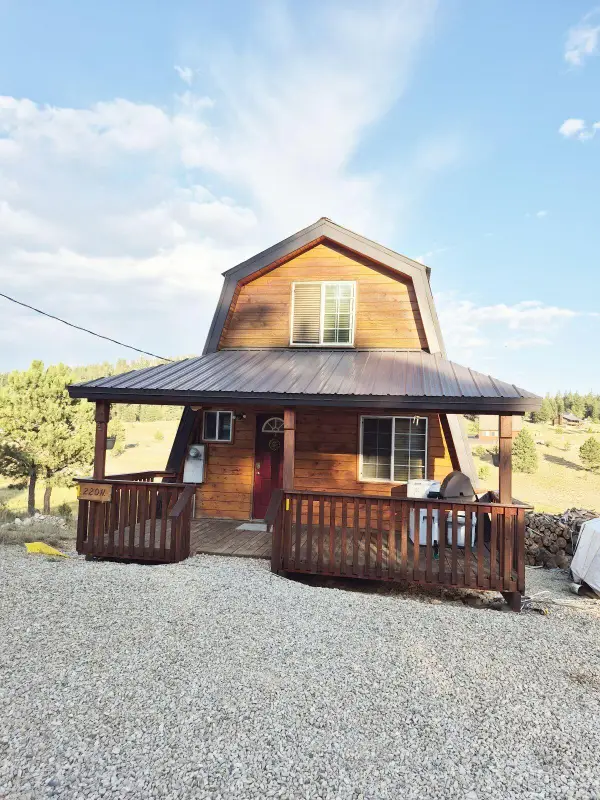 $550,000Active3 beds 2 baths1,946 sq. ft.
$550,000Active3 beds 2 baths1,946 sq. ft.220 N Grassy Trail, Duck Creek Village, UT 84762
MLS# 112649Listed by: COLDWELL BANKER MAJESTIC MTN REALTY - New
 $550,000Active3 beds 2 baths1,946 sq. ft.
$550,000Active3 beds 2 baths1,946 sq. ft.220 N Grassy Trail, Duck Creek Village, UT 84762
MLS# 2808715Listed by: Coldwell Banker Majestic Mountain Realty - New
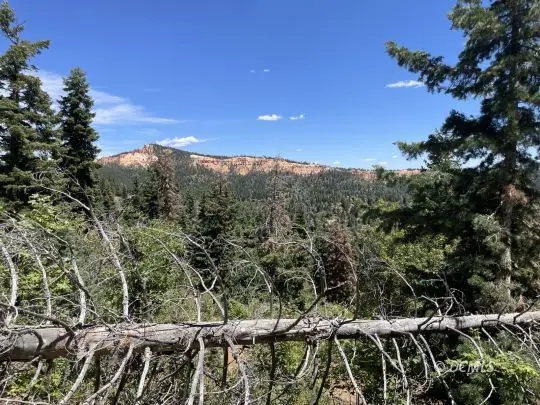 $18,000Active5.01 Acres
$18,000Active5.01 Acres38 Skyhaven Mtn, Duck Creek Village, UT 84762
MLS# 2808714Listed by: Trophy Real Estate - New
 $90,000Active0.5 Acres
$90,000Active0.5 Acres130 N Tonto Trail, Duck Creek Village, UT 84762
MLS# 2808713Listed by: Duck Creek Realty - New
 $650,000Active3 beds 3 baths2,300 sq. ft.
$650,000Active3 beds 3 baths2,300 sq. ft.825 W Big Horn Cir, Duck Creek Village, UT 84762
MLS# 112638Listed by: RE/MAX PROPERTIES - New
 $65,000Active1 beds 1 baths1,064 sq. ft.
$65,000Active1 beds 1 baths1,064 sq. ft.5510 W Jack's Spruce Rd, Duck Creek Village, UT 84762
MLS# 2808712Listed by: Trophy Real Estate - New
 $349,900Active2 beds 1 baths1,082 sq. ft.
$349,900Active2 beds 1 baths1,082 sq. ft.590 E Forest Dr, Duck Creek Village, UT 84762
MLS# 112605Listed by: COLDWELL BANKER MAJESTIC MTN REALTY - New
 $80,000Active0.31 Acres
$80,000Active0.31 Acres1675 E Centurion Cir, Duck Creek Village, UT 84762
MLS# 2808710Listed by: Trophy Real Estate - New
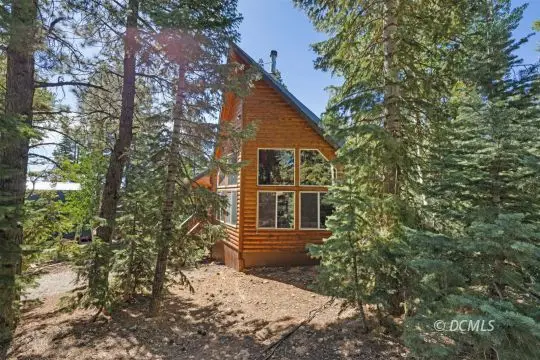 $469,900Active2 beds 2 baths1,560 sq. ft.
$469,900Active2 beds 2 baths1,560 sq. ft.950 E Redwood, Duck Creek Village, UT 84762
MLS# 2808709Listed by: Pine Time Properties - New
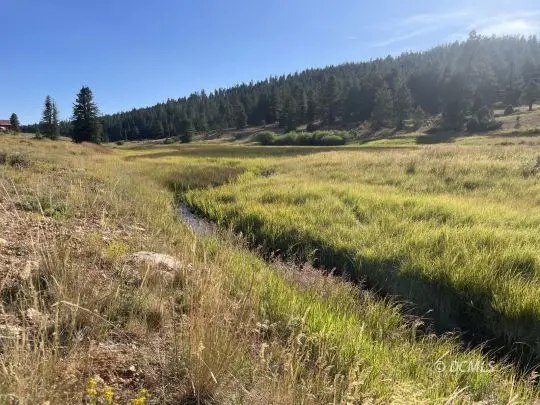 $105,000Active0.47 Acres
$105,000Active0.47 Acres155 N Marjay, Duck Creek Village, UT 84762
MLS# 2808707Listed by: Trophy Real Estate
