1780 E Beech Craft Dr, Duck Creek Village, UT 84762
Local realty services provided by:ERA Realty Center
1780 E Beech Craft Dr,Duck Creek Village, UT 84762
$680,000
- 3 Beds
- 3 Baths
- 2,700 sq. ft.
- Single family
- Pending
Listed by:
Office: pine time properties
MLS#:2808741
Source:UT_DCMLS
Price summary
- Price:$680,000
- Price per sq. ft.:$251.85
- Monthly HOA dues:$6
About this home
Come home to this beautiful mountain property! Located in Strawberry Valley, within the Ponderosa Villa Subdivision, this 3 bedroom/3 bath cabin with covered decks, wood floors, vaulted ceilings and huge windows showcasing the great outdoors, offers the best of mountain life! With 3 floors of living, there's plenty of room for friends and family. The finished walkout basement and main floor each offer their own living space with a bedroom, bathroom, gathering area and fireplace. The top floor holds an open loft leading into a well appointed, private primary suite that features a fireplace and covered deck. There is a covered storage area/shed that's perfect for housing your offroad toys and sports gear! Enjoy the custom firepit on those cool mountain nights! Ponderosa Villa Subdivision is located within a few minutes drive or short trail ride to Duck Creek Village amenities. The area is surrounded by Dixie National Forest with miles of off road trails for riding, designated hiking trails and nearby Navajo Lake for boating, fishing and kayaking. RV Parking and vacation rentals are allowed.
Contact an agent
Home facts
- Year built:2008
- Listing ID #:2808741
- Added:51 day(s) ago
- Updated:October 11, 2025 at 03:55 PM
Rooms and interior
- Bedrooms:3
- Total bathrooms:3
- Full bathrooms:3
- Living area:2,700 sq. ft.
Heating and cooling
- Heating:Forced Air/Central, Propane
Structure and exterior
- Roof:Metal
- Year built:2008
- Building area:2,700 sq. ft.
- Lot area:0.57 Acres
Schools
- High school:Valley
- Middle school:Valley
- Elementary school:Orderville
Utilities
- Water:Water Source: City/Municipal
- Sewer:Septic: Has Permit, Septic: Has Tank
Finances and disclosures
- Price:$680,000
- Price per sq. ft.:$251.85
New listings near 1780 E Beech Craft Dr
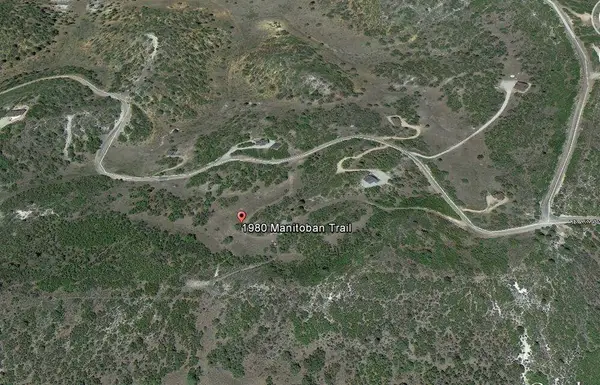 $359,000Pending14.71 Acres
$359,000Pending14.71 Acres1980 Manitoban Trail, Duck Creek, UT 84762
MLS# 25-258396Listed by: COLDWELL BANKER COMM ADV- New
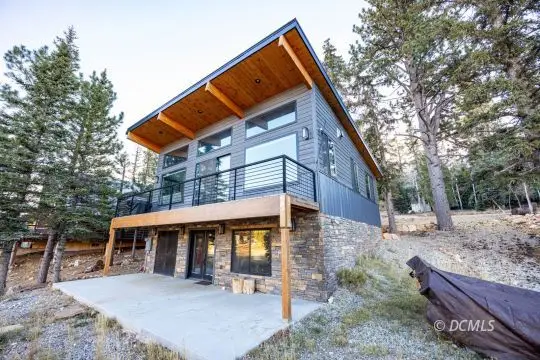 $685,000Active1 beds 2 baths1,792 sq. ft.
$685,000Active1 beds 2 baths1,792 sq. ft.1855 E Strawberry Point Rd, Duck Creek Village, UT 84762
MLS# 2808777Listed by: Trophy Real Estate - New
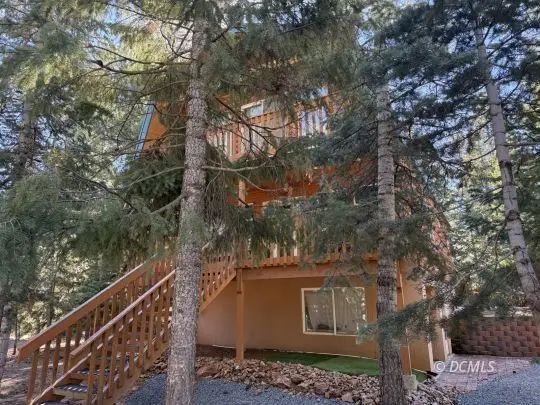 $589,000Active3 beds 3 baths2,112 sq. ft.
$589,000Active3 beds 3 baths2,112 sq. ft.790 E Cedar Mountain Dr, Duck Creek Village, UT 84762
MLS# 2808776Listed by: Duck Creek Realty - New
 $128,000Active0.57 Acres
$128,000Active0.57 Acres1070 W Strawberry Point Rd, Duck Creek Village, UT 84762
MLS# 2808775Listed by: Trophy Real Estate - New
 Listed by ERA$140,000Active0.76 Acres
Listed by ERA$140,000Active0.76 Acres3215 E Debonair Dr, Duck Creek, UT 84762
MLS# 25-266402Listed by: ERA REALTY CENTER MTN MAN - New
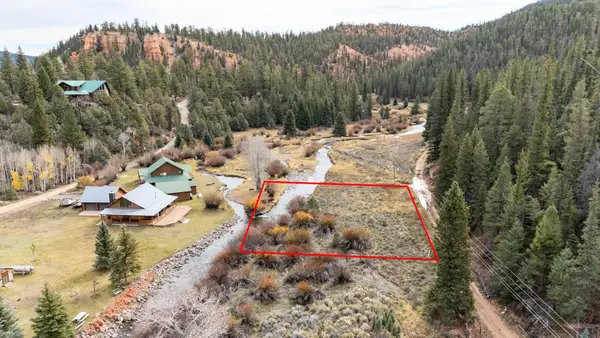 $225,000Active1.6 Acres
$225,000Active1.6 Acres1149 E Spring Hollow Rd, Mammoth Creek, UT 84735
MLS# 113659Listed by: RE/MAX PROPERTIES 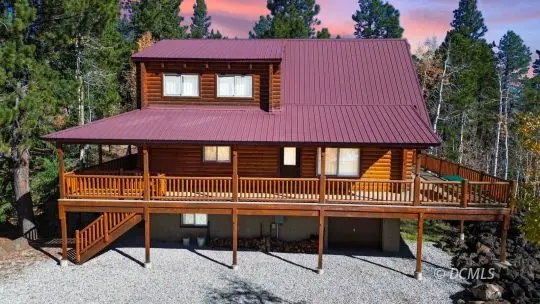 $735,000Active4 beds 3 baths1,884 sq. ft.
$735,000Active4 beds 3 baths1,884 sq. ft.4240 N Meadow Ranch Dr, Duck Creek Village, UT 84762
MLS# 2808772Listed by: Pine Time Properties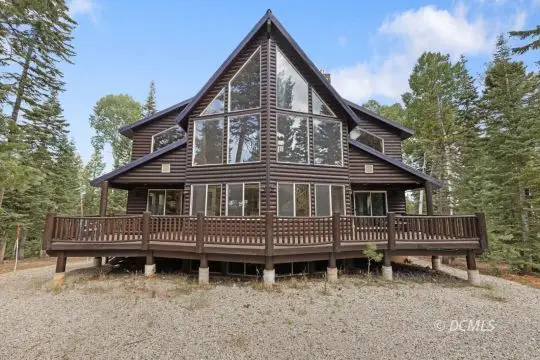 $999,999Active3 beds 4 baths3,540 sq. ft.
$999,999Active3 beds 4 baths3,540 sq. ft.1255 Redwood Rd, Duck Creek Village, UT 84762
MLS# 2808717Listed by: Pine Time Properties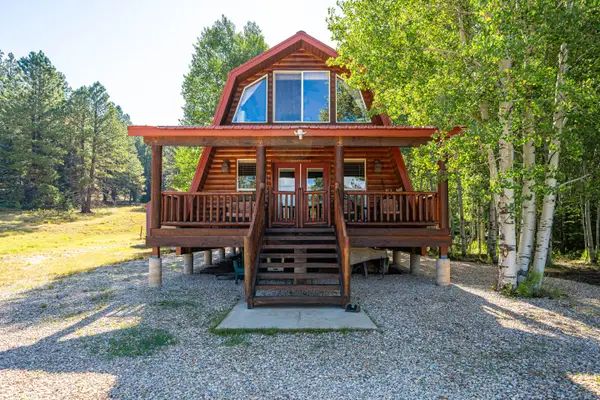 $497,000Active2 beds 1 baths1,344 sq. ft.
$497,000Active2 beds 1 baths1,344 sq. ft.40 N Apollo, Duck Creek Village, UT 84762
MLS# 113589Listed by: DUCK CREEK REALTY, LC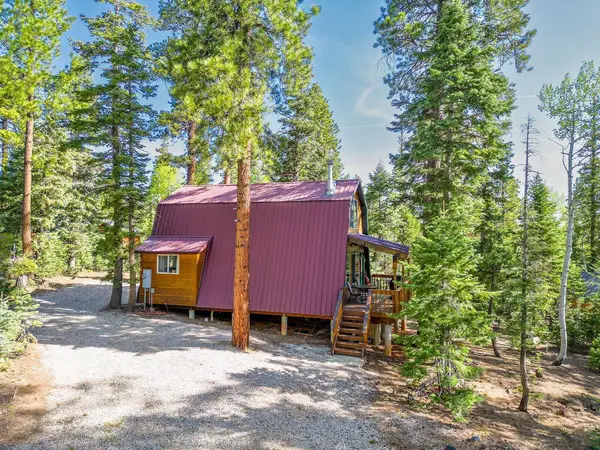 $470,000Active2 beds 2 baths1,300 sq. ft.
$470,000Active2 beds 2 baths1,300 sq. ft.4051 Porcupine Cir, Duck Creek Village, UT 84762
MLS# 113587Listed by: DUCK CREEK REALTY, LC
