1840 Corsair Dr, Duck Creek Village, UT 84762
Local realty services provided by:ERA Realty Center


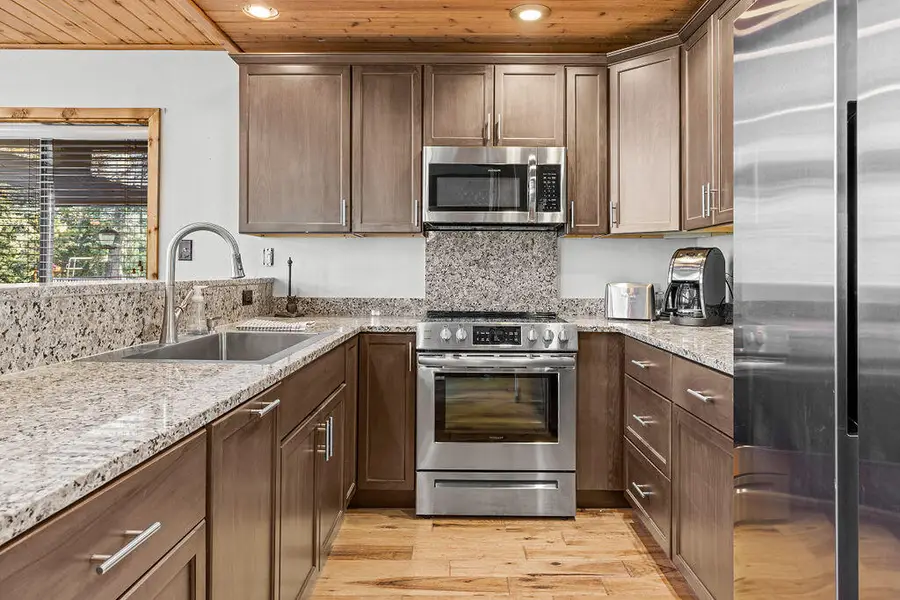
1840 Corsair Dr,Duck Creek Village, UT 84762
$685,000
- 5 Beds
- 3 Baths
- 2,946 sq. ft.
- Single family
- Active
Listed by:shauna mack
Office:pine time properties
MLS#:112152
Source:UT_ICBOR
Price summary
- Price:$685,000
- Price per sq. ft.:$232.52
About this home
Enjoy this spacious family cabin that sits on a .72 acre wooded lot, with large picture windows in the main room and a loft looking out towards the valley's tree-covered hills. The main floor has a newly remodeled kitchen adjacent to it's dining area that sits right off the main deck. The side deck is currently fenced in for a dog run that can be accessed via the deck, the laundry room or the front living room entry area. This cabin has 4 bedrooms, 2 on the main floor, 2 in the walk out basement and 1 large open loft master suite. The loft has a seating area with a view. The garage with existing cabinetry and work bench sits beneath the bonus room located right off the main house. This bonus game room also has a covered deck area which could be used for an additional outdoor BBQ or seating area. The home is heated with a furnace as well as a pellet stove and a gas fireplace. Plenty of parking and room for creative outdoor spaces! Rentals allowed. Voluntary POA. Year Round Access. Decking just stained fall of 2023.
Contact an agent
Home facts
- Year built:1995
- Listing Id #:112152
- Added:36 day(s) ago
- Updated:August 11, 2025 at 02:53 PM
Rooms and interior
- Bedrooms:5
- Total bathrooms:3
- Full bathrooms:3
- Living area:2,946 sq. ft.
Heating and cooling
- Cooling:Ceiling Fan(s)
- Heating:Electric, Propane
Structure and exterior
- Year built:1995
- Building area:2,946 sq. ft.
- Lot area:0.72 Acres
Utilities
- Sewer:Septic Tank
Finances and disclosures
- Price:$685,000
- Price per sq. ft.:$232.52
New listings near 1840 Corsair Dr
- New
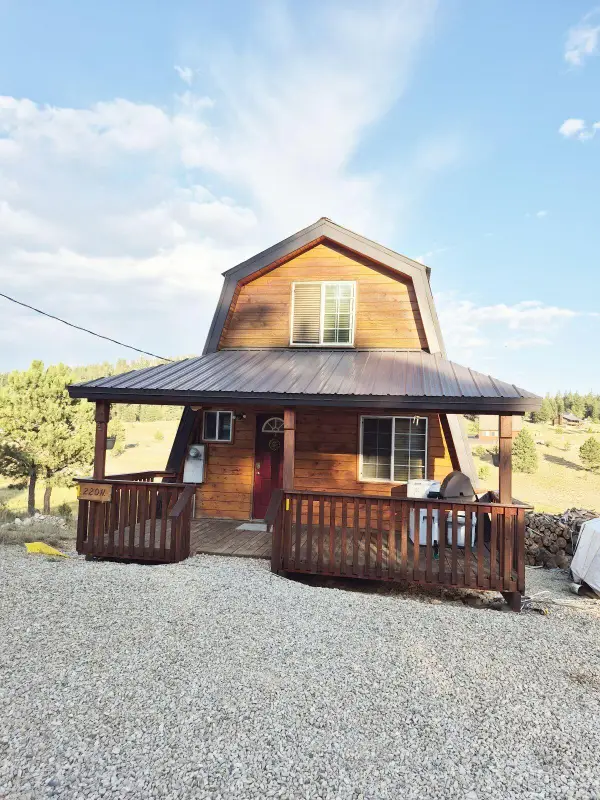 $550,000Active3 beds 2 baths1,946 sq. ft.
$550,000Active3 beds 2 baths1,946 sq. ft.220 N Grassy Trail, Duck Creek Village, UT 84762
MLS# 112649Listed by: COLDWELL BANKER MAJESTIC MTN REALTY - New
 $550,000Active3 beds 2 baths1,946 sq. ft.
$550,000Active3 beds 2 baths1,946 sq. ft.220 N Grassy Trail, Duck Creek Village, UT 84762
MLS# 2808715Listed by: Coldwell Banker Majestic Mountain Realty - New
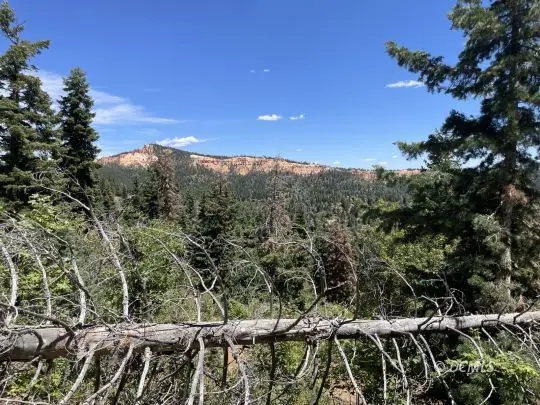 $18,000Active5.01 Acres
$18,000Active5.01 Acres38 Skyhaven Mtn, Duck Creek Village, UT 84762
MLS# 2808714Listed by: Trophy Real Estate - New
 $90,000Active0.5 Acres
$90,000Active0.5 Acres130 N Tonto Trail, Duck Creek Village, UT 84762
MLS# 2808713Listed by: Duck Creek Realty - New
 $650,000Active3 beds 3 baths2,300 sq. ft.
$650,000Active3 beds 3 baths2,300 sq. ft.825 W Big Horn Cir, Duck Creek Village, UT 84762
MLS# 112638Listed by: RE/MAX PROPERTIES - New
 $65,000Active1 beds 1 baths1,064 sq. ft.
$65,000Active1 beds 1 baths1,064 sq. ft.5510 W Jack's Spruce Rd, Duck Creek Village, UT 84762
MLS# 2808712Listed by: Trophy Real Estate - New
 $349,900Active2 beds 1 baths1,082 sq. ft.
$349,900Active2 beds 1 baths1,082 sq. ft.590 E Forest Dr, Duck Creek Village, UT 84762
MLS# 112605Listed by: COLDWELL BANKER MAJESTIC MTN REALTY - New
 $80,000Active0.31 Acres
$80,000Active0.31 Acres1675 E Centurion Cir, Duck Creek Village, UT 84762
MLS# 2808710Listed by: Trophy Real Estate - New
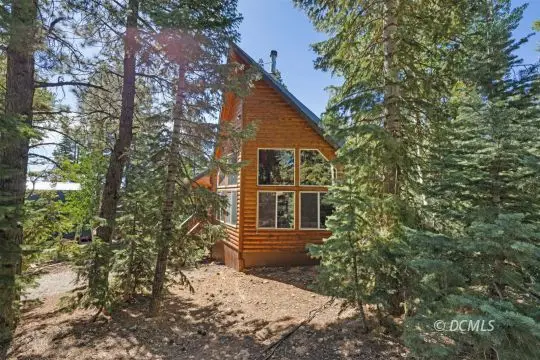 $469,900Active2 beds 2 baths1,560 sq. ft.
$469,900Active2 beds 2 baths1,560 sq. ft.950 E Redwood, Duck Creek Village, UT 84762
MLS# 2808709Listed by: Pine Time Properties - New
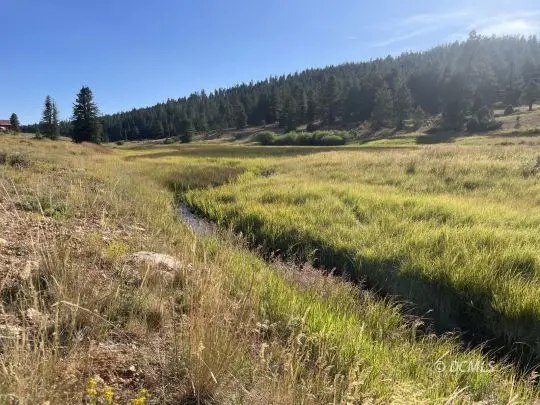 $105,000Active0.47 Acres
$105,000Active0.47 Acres155 N Marjay, Duck Creek Village, UT 84762
MLS# 2808707Listed by: Trophy Real Estate
