2925 E Comanche Dr, Duck Creek Village, UT 84762
Local realty services provided by:ERA Realty Center
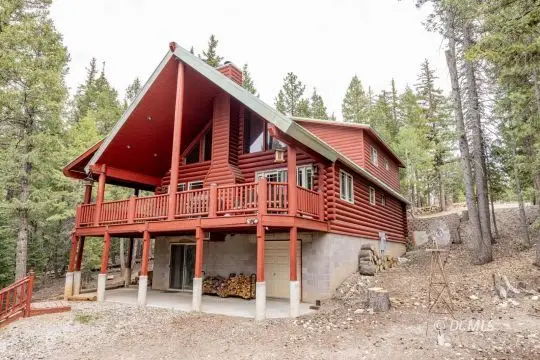
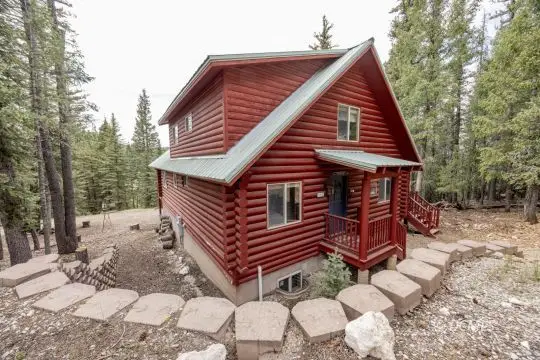

2925 E Comanche Dr,Duck Creek Village, UT 84762
$699,000
- 4 Beds
- 3 Baths
- 2,794 sq. ft.
- Single family
- Pending
Listed by:
Office:trophy real estate
MLS#:2808174
Source:UT_DCMLS
Price summary
- Price:$699,000
- Price per sq. ft.:$250.18
- Monthly HOA dues:$50
About this home
Duck Creek Custom log home on three lots totaling 1.84 acres of pure mountain landscape. Located in the rolling pine forests of Swains Creek Pines Unit 3 this home is a True Treasure. Three levels of perfected craftsmanship define this wonderful home. Rock fireplace stretching to the high vaulted ceiling, and a lower family room which encompass the 4 bed and 3 bath layout. The main floor is open and spacious with a living area, dining, kitchen, 2 bedrooms, and a bath. The upper level features a Grand Master Bed and Delightful Bath with all the pleasures plus a loft. The lower level has a family/rec room with a TV area, guest bedroom, bath, and 220 sq ft attached garage. Enjoy friends and family on the homes wrap around covered deck which features stunning views of Swains Creek. Ample space to store your vehicles in the detached 600 sq ft garage Swains Creek has a air strip, pond, pavilion, and playground for property owners. Property is year round accessible to enjoy all four seasons. Rentals shorter than 30 days are not allowed in this subdivision. Cabin sold mostly furnished excluding some furniture & personal items. Call today to schedule a showing of this incredible property.
Contact an agent
Home facts
- Year built:1996
- Listing Id #:2808174
- Added:424 day(s) ago
- Updated:July 26, 2025 at 10:29 AM
Rooms and interior
- Bedrooms:4
- Total bathrooms:3
- Full bathrooms:2
- Living area:2,794 sq. ft.
Heating and cooling
- Heating:Electric, Fireplace, Wood Burn. Stove
Structure and exterior
- Roof:Metal
- Year built:1996
- Building area:2,794 sq. ft.
- Lot area:1.84 Acres
Schools
- High school:Valley
- Middle school:Valley
- Elementary school:Valley
Utilities
- Water:Water Source: City/Municipal
- Sewer:Septic: Has Tank
Finances and disclosures
- Price:$699,000
- Price per sq. ft.:$250.18
- Tax amount:$7,348
New listings near 2925 E Comanche Dr
- New
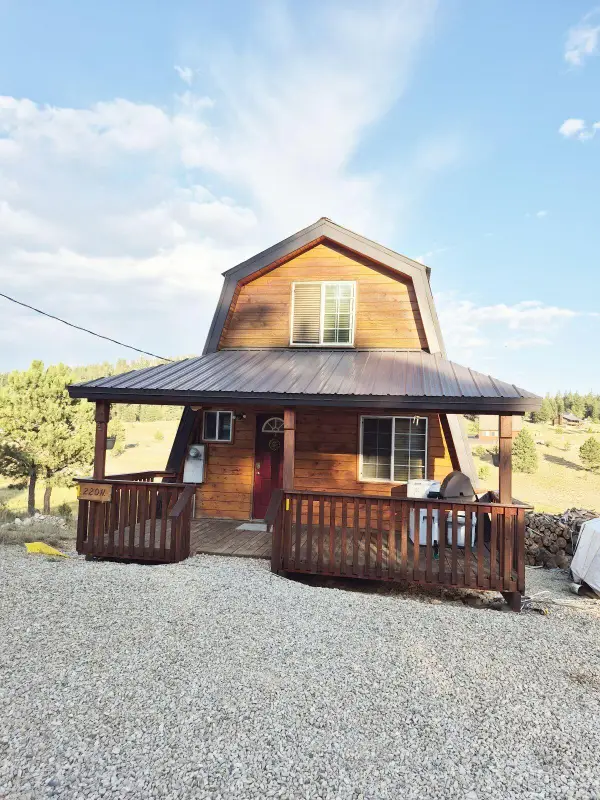 $550,000Active3 beds 2 baths1,946 sq. ft.
$550,000Active3 beds 2 baths1,946 sq. ft.220 N Grassy Trail, Duck Creek Village, UT 84762
MLS# 112649Listed by: COLDWELL BANKER MAJESTIC MTN REALTY - New
 $550,000Active3 beds 2 baths1,946 sq. ft.
$550,000Active3 beds 2 baths1,946 sq. ft.220 N Grassy Trail, Duck Creek Village, UT 84762
MLS# 2808715Listed by: Coldwell Banker Majestic Mountain Realty - New
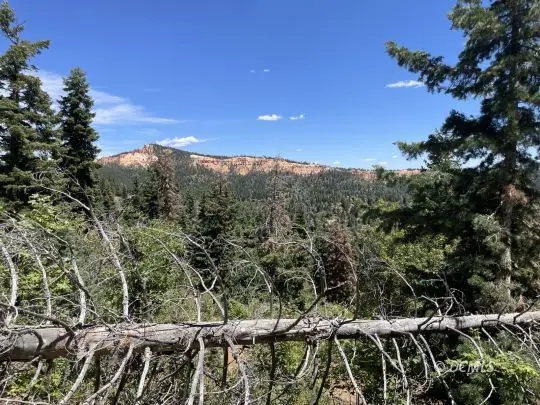 $18,000Active5.01 Acres
$18,000Active5.01 Acres38 Skyhaven Mtn, Duck Creek Village, UT 84762
MLS# 2808714Listed by: Trophy Real Estate - New
 $90,000Active0.5 Acres
$90,000Active0.5 Acres130 N Tonto Trail, Duck Creek Village, UT 84762
MLS# 2808713Listed by: Duck Creek Realty - New
 $650,000Active3 beds 3 baths2,300 sq. ft.
$650,000Active3 beds 3 baths2,300 sq. ft.825 W Big Horn Cir, Duck Creek Village, UT 84762
MLS# 112638Listed by: RE/MAX PROPERTIES - New
 $65,000Active1 beds 1 baths1,064 sq. ft.
$65,000Active1 beds 1 baths1,064 sq. ft.5510 W Jack's Spruce Rd, Duck Creek Village, UT 84762
MLS# 2808712Listed by: Trophy Real Estate - New
 $349,900Active2 beds 1 baths1,082 sq. ft.
$349,900Active2 beds 1 baths1,082 sq. ft.590 E Forest Dr, Duck Creek Village, UT 84762
MLS# 112605Listed by: COLDWELL BANKER MAJESTIC MTN REALTY - New
 $80,000Active0.31 Acres
$80,000Active0.31 Acres1675 E Centurion Cir, Duck Creek Village, UT 84762
MLS# 2808710Listed by: Trophy Real Estate - New
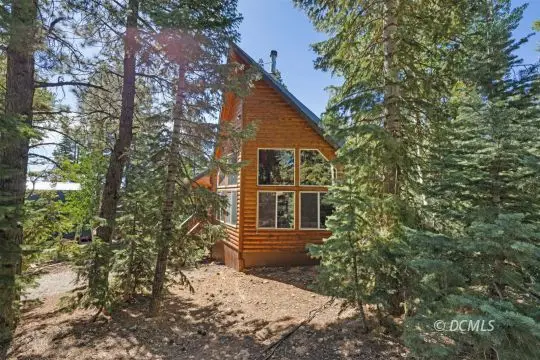 $469,900Active2 beds 2 baths1,560 sq. ft.
$469,900Active2 beds 2 baths1,560 sq. ft.950 E Redwood, Duck Creek Village, UT 84762
MLS# 2808709Listed by: Pine Time Properties - New
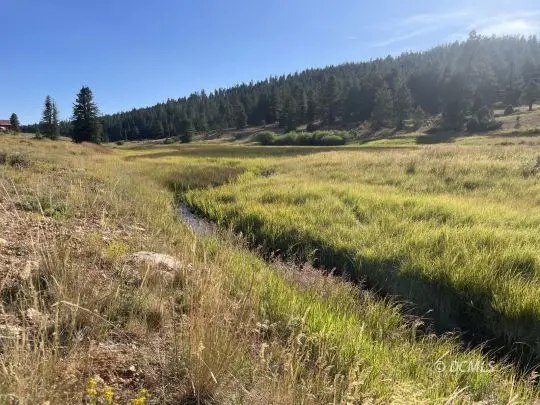 $105,000Active0.47 Acres
$105,000Active0.47 Acres155 N Marjay, Duck Creek Village, UT 84762
MLS# 2808707Listed by: Trophy Real Estate
