3360 Concorde Ln, Duck Creek Village, UT 84762
Local realty services provided by:ERA Realty Center
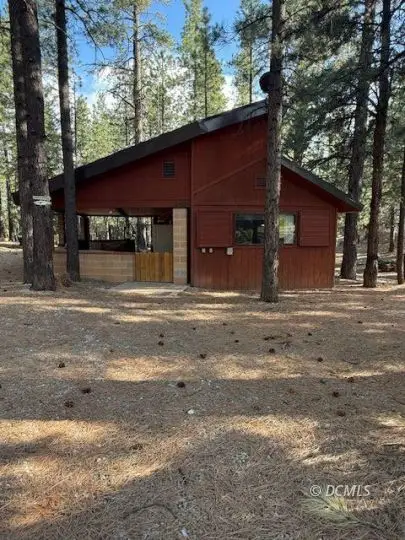


3360 Concorde Ln,Duck Creek Village, UT 84762
$295,000
- 1 Beds
- 1 Baths
- 616 sq. ft.
- Single family
- Pending
Listed by:
- era realty center - mountain man
MLS#:2808616
Source:UT_DCMLS
Price summary
- Price:$295,000
- Price per sq. ft.:$478.9
- Monthly HOA dues:$17
About this home
This hidden gem is a rare find! A cozy one-bedroom, one-bath cabin nestled on a beautifully maintained, flat lot with endless potential. The home features gorgeous tongue-and-groove wood throughout, creating a warm and inviting interior. The spacious kitchen is plumbed for a stove but currently serves as a complement to the amazing outdoor kitchen located on the large covered patio-perfect for entertaining. The patio, already framed, offers an easy opportunity to enclose and add approximately 525 sq ft of additional living space. The property is wheelchair accessible, inside and out, making it suitable for all needs. Step outside and you'll find yourself in a true park-like setting-meticulously manicured grounds with beautiful pine trees, a firepit and BBQ area, a dog run, and a Tuff Shed ideal for storage or use as a workshop. Perfect for storing outdoor toys, tools, or recreational gear, helping keep your space organized and ready for fun. Sold Turnkey, this cabin comes fully furnished (minus a few personal items), so you can move right in and start enjoying your own slice of paradise. Properties like this don't come along often-schedule your showing today before it's gone!
Contact an agent
Home facts
- Year built:2004
- Listing Id #:2808616
- Added:66 day(s) ago
- Updated:July 02, 2025 at 03:59 PM
Rooms and interior
- Bedrooms:1
- Total bathrooms:1
- Living area:616 sq. ft.
Heating and cooling
- Heating:Baseboard, Wall Unit
Structure and exterior
- Roof:Metal
- Year built:2004
- Building area:616 sq. ft.
- Lot area:0.48 Acres
Schools
- High school:Virgin Valley
- Middle school:Valley
- Elementary school:Virgin Valley
Utilities
- Water:Water Source: City/Municipal
- Sewer:Septic: Has Permit, Septic: Has Tank
Finances and disclosures
- Price:$295,000
- Price per sq. ft.:$478.9
- Tax amount:$1,776
New listings near 3360 Concorde Ln
- New
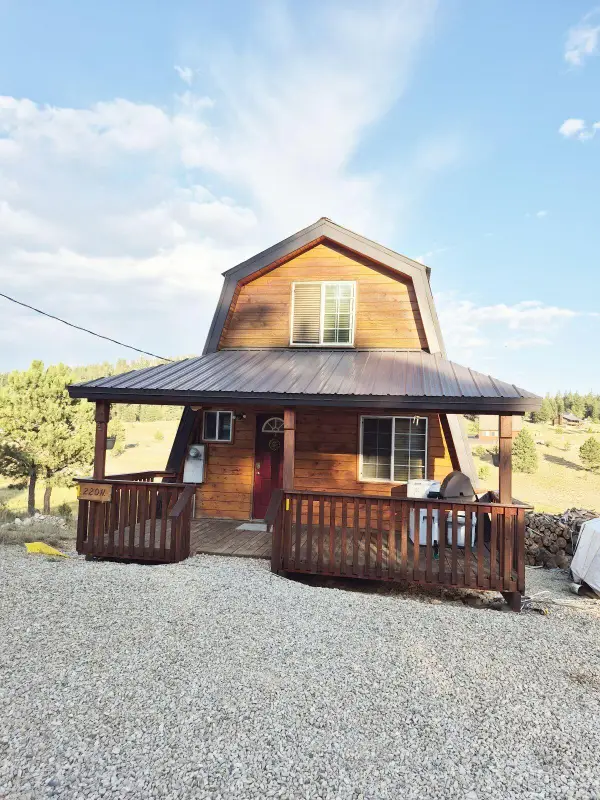 $550,000Active3 beds 2 baths1,946 sq. ft.
$550,000Active3 beds 2 baths1,946 sq. ft.220 N Grassy Trail, Duck Creek Village, UT 84762
MLS# 112649Listed by: COLDWELL BANKER MAJESTIC MTN REALTY - New
 $550,000Active3 beds 2 baths1,946 sq. ft.
$550,000Active3 beds 2 baths1,946 sq. ft.220 N Grassy Trail, Duck Creek Village, UT 84762
MLS# 2808715Listed by: Coldwell Banker Majestic Mountain Realty - New
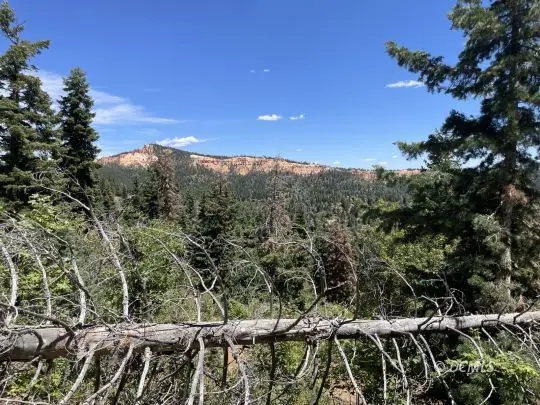 $18,000Active5.01 Acres
$18,000Active5.01 Acres38 Skyhaven Mtn, Duck Creek Village, UT 84762
MLS# 2808714Listed by: Trophy Real Estate - New
 $90,000Active0.5 Acres
$90,000Active0.5 Acres130 N Tonto Trail, Duck Creek Village, UT 84762
MLS# 2808713Listed by: Duck Creek Realty - New
 $650,000Active3 beds 3 baths2,300 sq. ft.
$650,000Active3 beds 3 baths2,300 sq. ft.825 W Big Horn Cir, Duck Creek Village, UT 84762
MLS# 112638Listed by: RE/MAX PROPERTIES - New
 $65,000Active1 beds 1 baths1,064 sq. ft.
$65,000Active1 beds 1 baths1,064 sq. ft.5510 W Jack's Spruce Rd, Duck Creek Village, UT 84762
MLS# 2808712Listed by: Trophy Real Estate - New
 $349,900Active2 beds 1 baths1,082 sq. ft.
$349,900Active2 beds 1 baths1,082 sq. ft.590 E Forest Dr, Duck Creek Village, UT 84762
MLS# 112605Listed by: COLDWELL BANKER MAJESTIC MTN REALTY - New
 $80,000Active0.31 Acres
$80,000Active0.31 Acres1675 E Centurion Cir, Duck Creek Village, UT 84762
MLS# 2808710Listed by: Trophy Real Estate - New
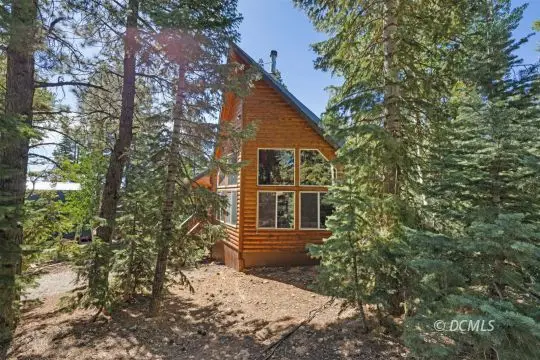 $469,900Active2 beds 2 baths1,560 sq. ft.
$469,900Active2 beds 2 baths1,560 sq. ft.950 E Redwood, Duck Creek Village, UT 84762
MLS# 2808709Listed by: Pine Time Properties - New
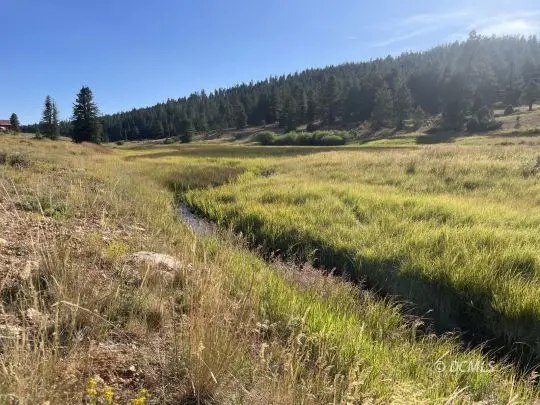 $105,000Active0.47 Acres
$105,000Active0.47 Acres155 N Marjay, Duck Creek Village, UT 84762
MLS# 2808707Listed by: Trophy Real Estate
