3745 N Wapiti Dr, Duck Creek Village, UT 84762
Local realty services provided by:ERA Realty Center
Listed by:
Office: pine time properties
MLS#:2808484
Source:UT_DCMLS
Price summary
- Price:$1,295,000
- Price per sq. ft.:$320.07
- Monthly HOA dues:$65
About this home
VIEWS!!! Discover an extraordinary luxury cabin in Elk Ridge, just 8 miles from the heart of Duck Creek Village, Utah! Tucked within the Pine and Oak Forests of Elk Ridge Estates Unit 3, this masterpiece is reachable via pristine chip-sealed roads. Its lower elevation grants two extra months of use with milder weather, perfect for extended adventures. Marvel at three levels of exquisite craftsmanship, showcasing granite counters, custom woodwork, and a dramatic rock fireplace that commands attention. With 4 spacious bedrooms, 3 elegant baths, and an open-concept main floor, it's designed for unforgettable gatherings. The upstairs master suite offers a serene retreat with stunning views, while the lower level features a vast family room and inviting guest quarters. Spanning 6.27 acres of untouched land, it includes an asphalt driveway and detached garage for ample storage. Guest quarters await, complete with kitchenette inside the garage. Outdoor enthusiasts will thrill at nearby ATV trails, snowmobiling, and Dixie National Forest hiking and fishing. Ideal as a year-round home or vacation escape, this Southern Utah gem awaits! Don't miss the chance to own your slice of paradise.
Contact an agent
Home facts
- Year built:2015
- Listing ID #:2808484
- Added:202 day(s) ago
- Updated:November 15, 2025 at 05:21 PM
Rooms and interior
- Bedrooms:4
- Total bathrooms:4
- Full bathrooms:3
- Living area:4,046 sq. ft.
Heating and cooling
- Cooling:Central Air
- Heating:Electric, Forced Air/Central
Structure and exterior
- Roof:Aluminum
- Year built:2015
- Building area:4,046 sq. ft.
- Lot area:6.27 Acres
Utilities
- Water:Water Source: City/Municipal, Water Source: Water Company
- Sewer:Septic: Has Tank
Finances and disclosures
- Price:$1,295,000
- Price per sq. ft.:$320.07
- Tax amount:$8,894
New listings near 3745 N Wapiti Dr
- New
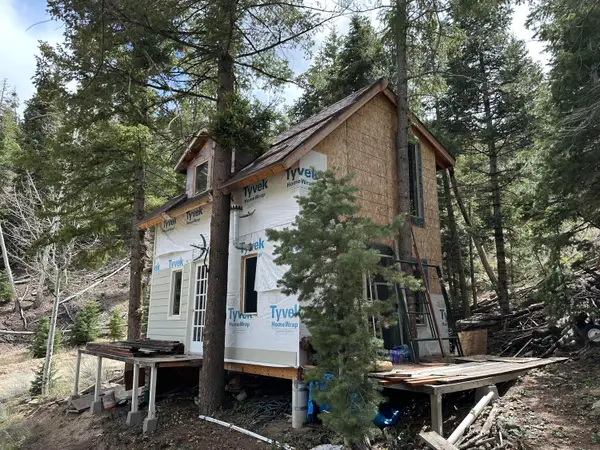 Listed by ERA$67,000Active1 beds -- baths640 sq. ft.
Listed by ERA$67,000Active1 beds -- baths640 sq. ft.Spruce Draw Rd, Duck Creek Village, UT 84762
MLS# 113828Listed by: ERA REALTY CENTER (MOUNTAIN MAN) - New
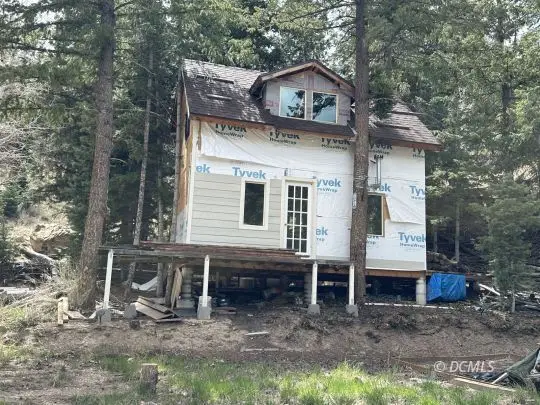 $67,000Active1 beds -- baths640 sq. ft.
$67,000Active1 beds -- baths640 sq. ft.Spruce Draw Rd, Duck Creek Village, UT 84762
MLS# 2808781Listed by: ERA Realty Center - Mountain Man - New
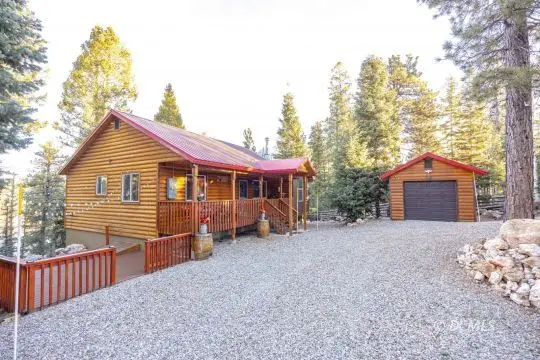 $625,000Active2 beds 2 baths1,800 sq. ft.
$625,000Active2 beds 2 baths1,800 sq. ft.2075 E Ridge View Rd, Duck Creek Village, UT 84762
MLS# 2808780Listed by: Trophy Real Estate - New
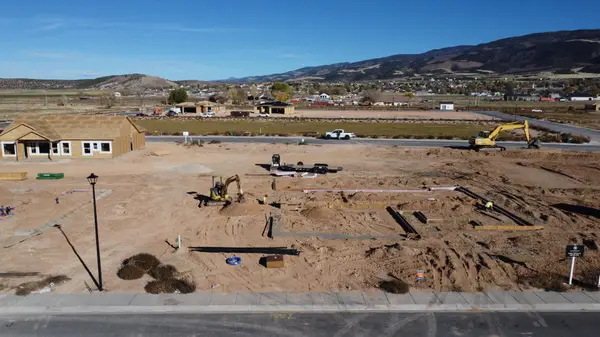 $469,000Active3 beds 2 baths1,637 sq. ft.
$469,000Active3 beds 2 baths1,637 sq. ft.4954 N Remington Rd, Enoch, UT 84021
MLS# 25-266621Listed by: D & B REAL ESTATE* - New
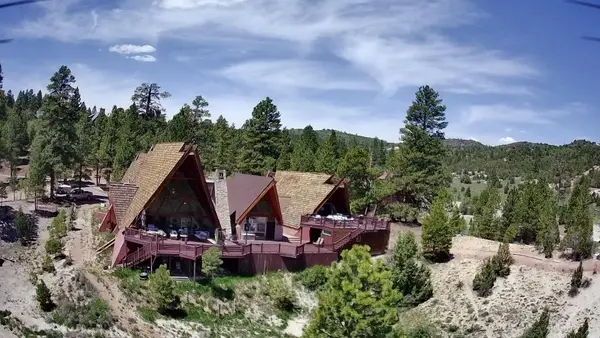 $2,950,000Active9 beds 6 baths8,228 sq. ft.
$2,950,000Active9 beds 6 baths8,228 sq. ft.2814 N Dead Horse Lp, Duck Creek Village, UT 84762
MLS# 113771Listed by: LRG COLLECTIVE 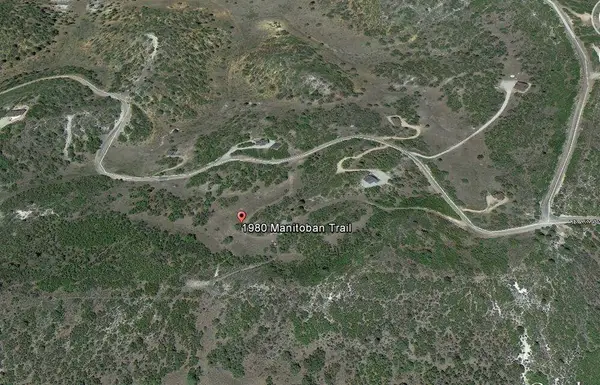 $359,000Pending14.71 Acres
$359,000Pending14.71 Acres1980 Manitoban Trail, Duck Creek, UT 84762
MLS# 25-258396Listed by: COLDWELL BANKER COMM ADV- New
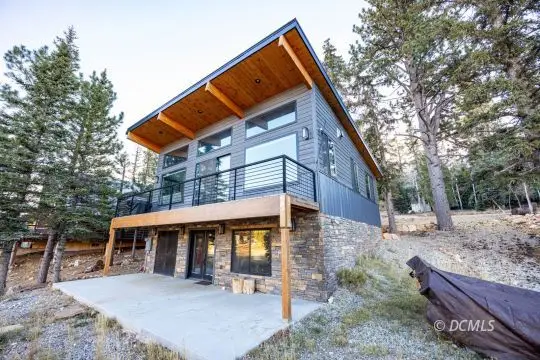 $685,000Active1 beds 2 baths1,792 sq. ft.
$685,000Active1 beds 2 baths1,792 sq. ft.1855 E Strawberry Point Rd, Duck Creek Village, UT 84762
MLS# 2808777Listed by: Trophy Real Estate - New
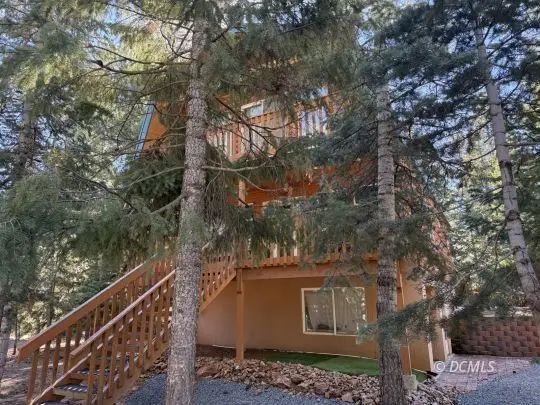 $589,000Active3 beds 3 baths2,112 sq. ft.
$589,000Active3 beds 3 baths2,112 sq. ft.790 E Cedar Mountain Dr, Duck Creek Village, UT 84762
MLS# 2808776Listed by: Duck Creek Realty  $128,000Active0.57 Acres
$128,000Active0.57 Acres1070 W Strawberry Point Rd, Duck Creek Village, UT 84762
MLS# 2808775Listed by: Trophy Real Estate Listed by ERA$140,000Active0.76 Acres
Listed by ERA$140,000Active0.76 Acres3215 E Debonair Dr, Duck Creek, UT 84762
MLS# 25-266402Listed by: ERA REALTY CENTER MTN MAN
