430 E Forest Dr, Duck Creek Village, UT 84762
Local realty services provided by:ERA Realty Center

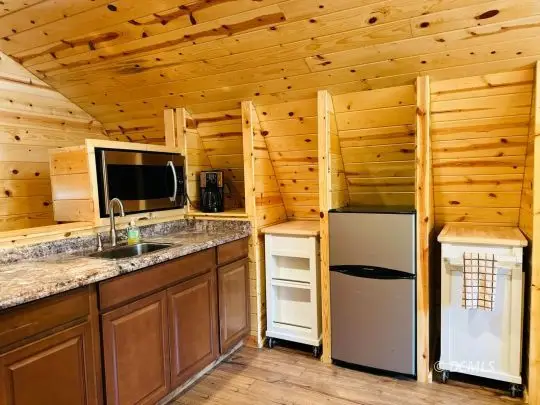
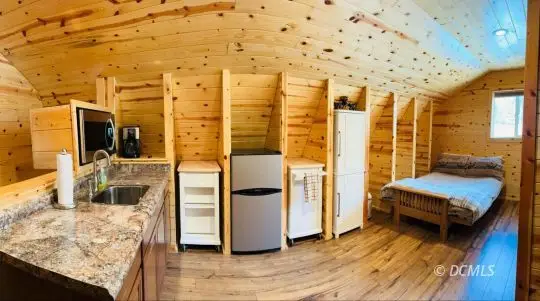
Listed by:
Office:pine time properties
MLS#:2808392
Source:UT_DCMLS
Price summary
- Price:$265,000
- Price per sq. ft.:$581.14
- Monthly HOA dues:$12
About this home
This charming and cozy bunkhouse-style cabin is the perfect mountain retreat! Situated in the sought-after Meadow View Estates, this lovely loft style, 1-bath home provides a peaceful escape. With plenty of outdoor space, you can take in the beautiful views of the pine and aspen trees, watch the abundant wildlife, or enjoy recreational activities. The property features an RV parking area with power, water, and septic hook-up available. The cabin also includes an attached garage with ample room for off-road vehicles, a workshop, or a playroom. Additionally, there are two storage sheds on the property. This is the ideal spot for RV owners looking for extra living space! Located just minutes from Duck Creek Village, Meadow View Estates offers easy access to miles of off-road trails, hiking paths, and nearby Navajo Lake for boating, fishing, and kayaking. Bryce Canyon and Zion National Park are both within an hour's drive. RV parking and vacation rentals are allowed. Don't miss out on this unique property!
Contact an agent
Home facts
- Year built:2015
- Listing Id #:2808392
- Added:199 day(s) ago
- Updated:August 13, 2025 at 10:27 AM
Rooms and interior
- Bedrooms:1
- Total bathrooms:1
- Full bathrooms:1
- Living area:456 sq. ft.
Heating and cooling
- Heating:Propane, Wall Unit
Structure and exterior
- Roof:Metal
- Year built:2015
- Building area:456 sq. ft.
- Lot area:0.45 Acres
Schools
- High school:Valley
- Middle school:Valley
- Elementary school:Orderville
Utilities
- Water:Water Source: City/Municipal
- Sewer:Septic: Has Permit, Septic: Has Tank
Finances and disclosures
- Price:$265,000
- Price per sq. ft.:$581.14
- Tax amount:$1,318
New listings near 430 E Forest Dr
- New
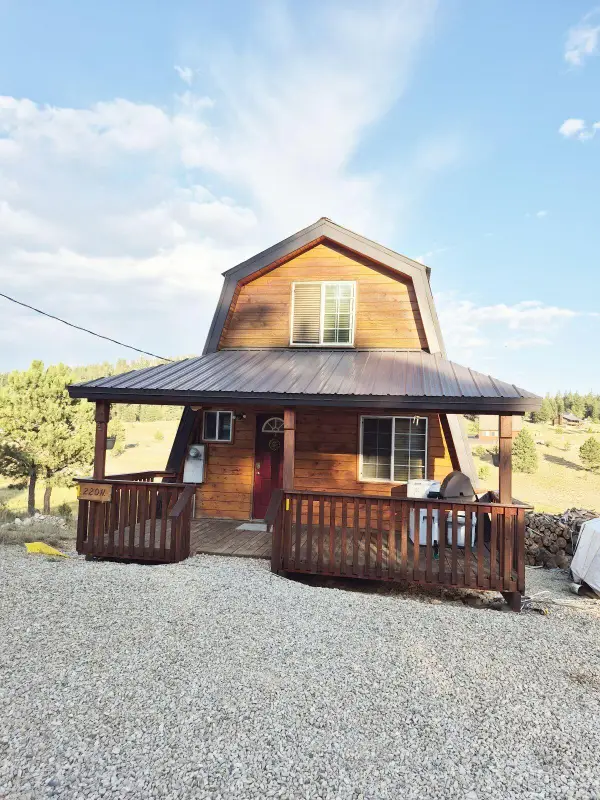 $550,000Active3 beds 2 baths1,946 sq. ft.
$550,000Active3 beds 2 baths1,946 sq. ft.220 N Grassy Trail, Duck Creek Village, UT 84762
MLS# 112649Listed by: COLDWELL BANKER MAJESTIC MTN REALTY - New
 $550,000Active3 beds 2 baths1,946 sq. ft.
$550,000Active3 beds 2 baths1,946 sq. ft.220 N Grassy Trail, Duck Creek Village, UT 84762
MLS# 2808715Listed by: Coldwell Banker Majestic Mountain Realty - New
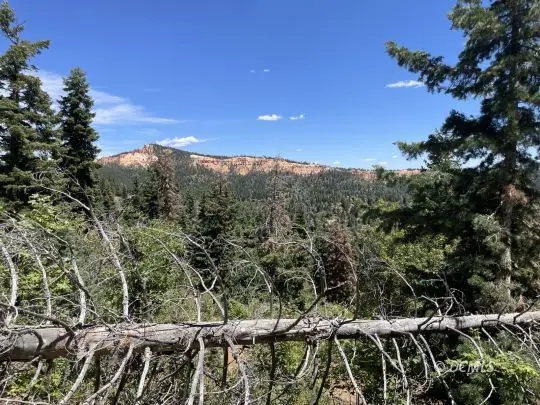 $18,000Active5.01 Acres
$18,000Active5.01 Acres38 Skyhaven Mtn, Duck Creek Village, UT 84762
MLS# 2808714Listed by: Trophy Real Estate - New
 $90,000Active0.5 Acres
$90,000Active0.5 Acres130 N Tonto Trail, Duck Creek Village, UT 84762
MLS# 2808713Listed by: Duck Creek Realty - New
 $650,000Active3 beds 3 baths2,300 sq. ft.
$650,000Active3 beds 3 baths2,300 sq. ft.825 W Big Horn Cir, Duck Creek Village, UT 84762
MLS# 112638Listed by: RE/MAX PROPERTIES - New
 $65,000Active1 beds 1 baths1,064 sq. ft.
$65,000Active1 beds 1 baths1,064 sq. ft.5510 W Jack's Spruce Rd, Duck Creek Village, UT 84762
MLS# 2808712Listed by: Trophy Real Estate - New
 $349,900Active2 beds 1 baths1,082 sq. ft.
$349,900Active2 beds 1 baths1,082 sq. ft.590 E Forest Dr, Duck Creek Village, UT 84762
MLS# 112605Listed by: COLDWELL BANKER MAJESTIC MTN REALTY - New
 $80,000Active0.31 Acres
$80,000Active0.31 Acres1675 E Centurion Cir, Duck Creek Village, UT 84762
MLS# 2808710Listed by: Trophy Real Estate - New
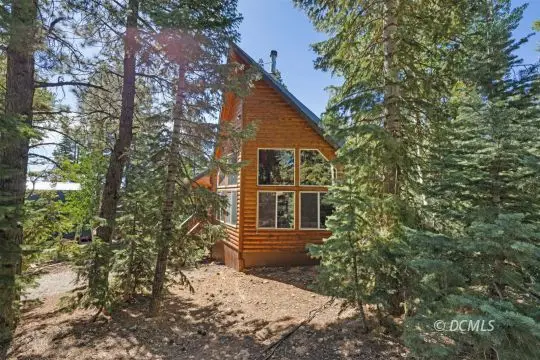 $469,900Active2 beds 2 baths1,560 sq. ft.
$469,900Active2 beds 2 baths1,560 sq. ft.950 E Redwood, Duck Creek Village, UT 84762
MLS# 2808709Listed by: Pine Time Properties - New
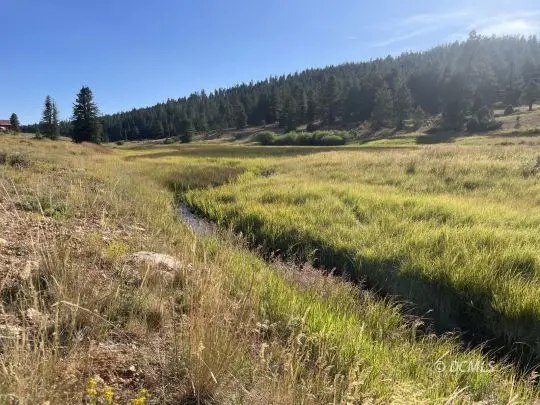 $105,000Active0.47 Acres
$105,000Active0.47 Acres155 N Marjay, Duck Creek Village, UT 84762
MLS# 2808707Listed by: Trophy Real Estate
