1077 E Postmark Pl #319, Eagle Mountain, UT 84005
Local realty services provided by:ERA Realty Center
1077 E Postmark Pl #319,Eagle Mountain, UT 84005
$649,900
- 4 Beds
- 3 Baths
- 4,375 sq. ft.
- Single family
- Active
Listed by: brett henry, haley porter
Office: simple choice real estate
MLS#:2121399
Source:SL
Price summary
- Price:$649,900
- Price per sq. ft.:$148.55
About this home
$20,000 Lender Incentive + Move-In Ready Upgrades! That's right - you read it correctly. A $20,000 preferred lender incentive on a home that's already fully fenced, fully landscaped, and 100% move-in ready. Basically, it's the new build deal without the months of dust, deadlines, or digging sprinkler trenches in July. This 4-bedroom, 2.5-bath, 4,375 sqft home on the north end of Eagle Mountain City Center has all the right stuff: an open great room, quartz countertops, stainless steel double ovens (because one just isn't enough), and a hidden office - ideal for "working from home" while really you are scrolling on Zillow. (Yeah I said the Z word, what are you Realitors going to do about it) Upstairs you'll find all four bedrooms together plus a big loft that's ready for movie nights, game days, or whatever chaos your crew brings. And the yard? Done. Fenced, landscaped, and ready for backyard BBQs, not backbreaking projects. Highly upgraded, totally turnkey, and now with a $20K incentive - this one's the total package.
Contact an agent
Home facts
- Year built:2024
- Listing ID #:2121399
- Added:3 day(s) ago
- Updated:November 09, 2025 at 12:09 PM
Rooms and interior
- Bedrooms:4
- Total bathrooms:3
- Full bathrooms:2
- Half bathrooms:1
- Living area:4,375 sq. ft.
Heating and cooling
- Cooling:Central Air
- Heating:Forced Air, Gas: Central
Structure and exterior
- Roof:Asphalt
- Year built:2024
- Building area:4,375 sq. ft.
- Lot area:0.21 Acres
Schools
- High school:Cedar Valley High school
- Middle school:Frontier
Utilities
- Water:Culinary, Water Connected
- Sewer:Sewer Connected, Sewer: Connected
Finances and disclosures
- Price:$649,900
- Price per sq. ft.:$148.55
- Tax amount:$1,565
New listings near 1077 E Postmark Pl #319
- New
 $629,900Active6 beds 4 baths3,436 sq. ft.
$629,900Active6 beds 4 baths3,436 sq. ft.4793 E Silver Ridge Rd N, Eagle Mountain, UT 84005
MLS# 2121346Listed by: EXP REALTY, LLC - New
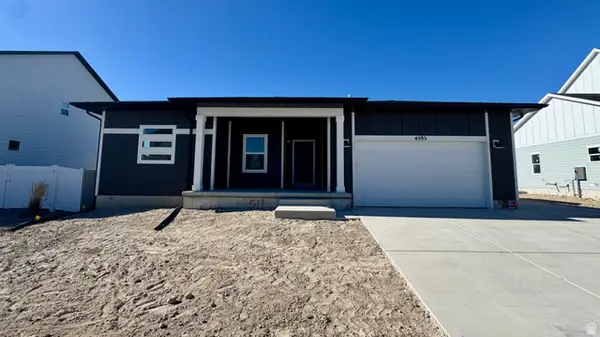 $689,900Active6 beds 4 baths3,397 sq. ft.
$689,900Active6 beds 4 baths3,397 sq. ft.4595 N Fallow Way #511, Eagle Mountain, UT 84005
MLS# 2122034Listed by: FIELDSTONE REALTY LLC - New
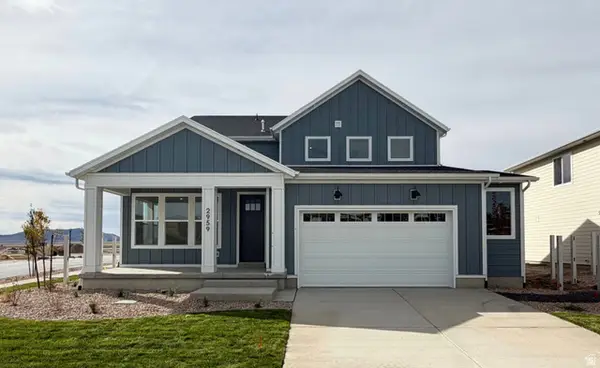 $668,281Active4 beds 4 baths4,620 sq. ft.
$668,281Active4 beds 4 baths4,620 sq. ft.2549 N Kingbird Dr #613, Eagle Mountain, UT 84005
MLS# 2122038Listed by: GOBE, LLC - New
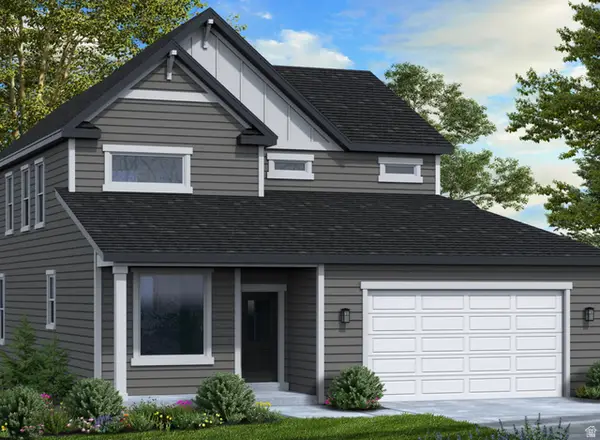 $599,900Active3 beds 4 baths4,193 sq. ft.
$599,900Active3 beds 4 baths4,193 sq. ft.1065 E Antelope Dr #613, Eagle Mountain, UT 84005
MLS# 2122023Listed by: FIELDSTONE REALTY LLC - New
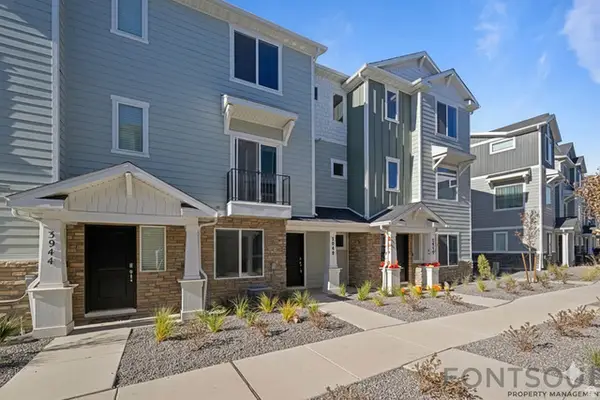 $409,999Active4 beds 3 baths1,860 sq. ft.
$409,999Active4 beds 3 baths1,860 sq. ft.3948 N Cougar Ln, Eagle Mountain, UT 84005
MLS# 2121978Listed by: UNITY GROUP REAL ESTATE LLC - New
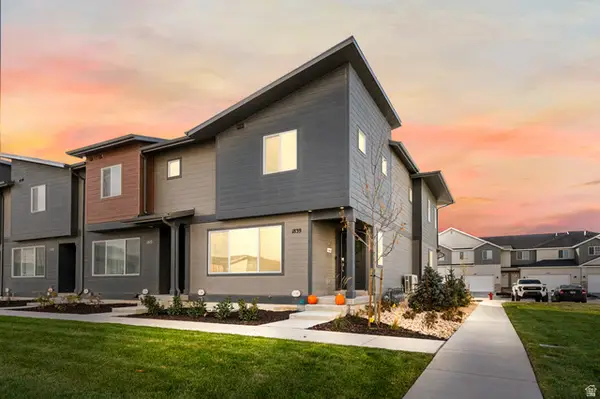 $380,000Active3 beds 2 baths2,043 sq. ft.
$380,000Active3 beds 2 baths2,043 sq. ft.1839 Rainbow Bridge Drive #3129, Eagle Mountain, UT 84005
MLS# 2121982Listed by: REALTY ONE GROUP SIGNATURE (SOUTH VALLEY) - New
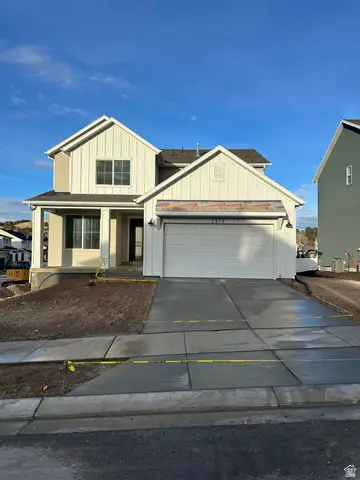 $585,900Active4 beds 3 baths3,575 sq. ft.
$585,900Active4 beds 3 baths3,575 sq. ft.2919 E Serdar Ln #C24, Eagle Mountain, UT 84005
MLS# 2121964Listed by: SOVEREIGN PROPERTIES, LC - New
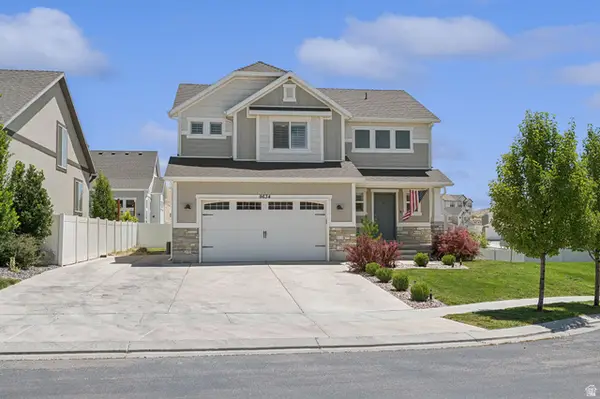 $527,000Active3 beds 3 baths2,504 sq. ft.
$527,000Active3 beds 3 baths2,504 sq. ft.9634 N Red Bridge Rd, Eagle Mountain, UT 84005
MLS# 2121966Listed by: REAL BROKER, LLC (DRAPER) - New
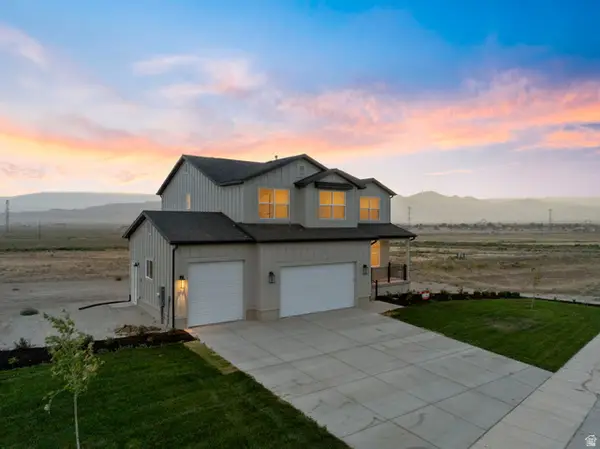 $775,757Active4 beds 3 baths3,934 sq. ft.
$775,757Active4 beds 3 baths3,934 sq. ft.2923 N Scarlet Road Lot #145, Eagle Mountain, UT 84005
MLS# 2121958Listed by: TRUE NORTH REALTY LLC - New
 $540,000Active5 beds 3 baths2,562 sq. ft.
$540,000Active5 beds 3 baths2,562 sq. ft.4042 E Yakima Way, Eagle Mountain, UT 84005
MLS# 2120776Listed by: PINE VALLEY REALTY
