1184 E Blackfoot Dr #501, Eagle Mountain, UT 84005
Local realty services provided by:ERA Brokers Consolidated
1184 E Blackfoot Dr #501,Eagle Mountain, UT 84005
$649,900
- 5 Beds
- 3 Baths
- 2,888 sq. ft.
- Single family
- Active
Listed by:brianne benson
Office:fieldstone realty llc.
MLS#:2111090
Source:SL
Price summary
- Price:$649,900
- Price per sq. ft.:$225.03
- Monthly HOA dues:$154
About this home
Fieldstones Newest Rambler floor plan. Meet the ABBEY. This adorable farmhouse rambler is built on .35 Acres in the heart of Eagle Mountain. This cozy Abbey has 2,888 total square feet fully finished. Yep you saw it right. Fully finished including the basement!!! This home has a total of 5 bedrooms, 3 bathrooms, separate dining area out of the way of the living space. Stainless steel appliances, Gas range, quartz countertops, gorgeous LVP flooring and much more. This is the first of its kind. Don't miss out on our amazing preferred lender incentives. We are offering rates as low as 2.99% your first year or learn about our perm rate options as well. We have options for everyone. Contact agent for more information and book your tour today! Home will be completed end of Dec 2025. Some pictures are only a rendering of the finished product, not the actual home. Current figures as of 9/5/2025 are provided for illustration purposes only. Rates are subject to change and will vary based on market conditions and the borrower's credit profile. Each loan is unique, and the borrower's terms may differ from those disclosed. This scenario reflects a Conventional fixed-rate loan with a 3-2-1 temporary buydown at a 5.99% rate (6.126 APR) with 25% downpayment. A 3-2-1 buydown reduces the interest rate for the first three years of the loan before it adjusts to the permanent Note rate. The cost of the temporary buydown is paid by the seller. This is not a commitment to lend. Terms and conditions apply.
Contact an agent
Home facts
- Year built:2025
- Listing ID #:2111090
- Added:1 day(s) ago
- Updated:September 12, 2025 at 08:56 PM
Rooms and interior
- Bedrooms:5
- Total bathrooms:3
- Full bathrooms:3
- Living area:2,888 sq. ft.
Heating and cooling
- Cooling:Central Air
- Heating:Gas: Central
Structure and exterior
- Roof:Asphalt
- Year built:2025
- Building area:2,888 sq. ft.
- Lot area:0.35 Acres
Schools
- High school:Cedar Valley
- Middle school:Frontier
- Elementary school:Eagle Valley
Utilities
- Water:Culinary, Water Connected
- Sewer:Sewer Connected, Sewer: Connected, Sewer: Public
Finances and disclosures
- Price:$649,900
- Price per sq. ft.:$225.03
- Tax amount:$1
New listings near 1184 E Blackfoot Dr #501
- New
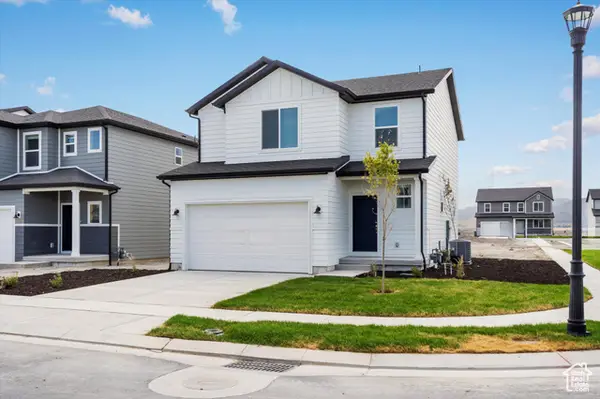 $439,990Active3 beds 3 baths2,236 sq. ft.
$439,990Active3 beds 3 baths2,236 sq. ft.3461 N Gina St #1224, Eagle Mountain, UT 84005
MLS# 2111316Listed by: MERITAGE HOMES OF UTAH, INC. - New
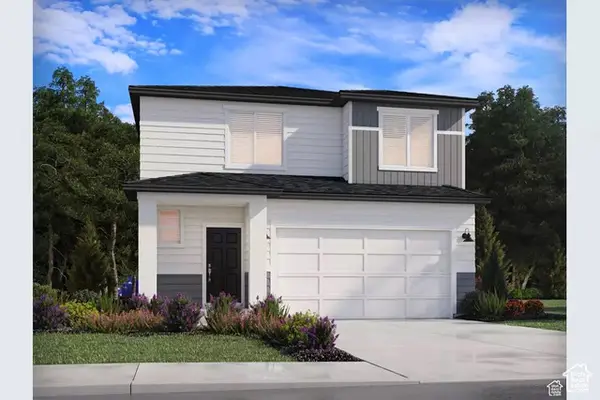 $439,990Active3 beds 3 baths2,598 sq. ft.
$439,990Active3 beds 3 baths2,598 sq. ft.3452 N Gina St #1208, Eagle Mountain, UT 84005
MLS# 2111331Listed by: MERITAGE HOMES OF UTAH, INC. - New
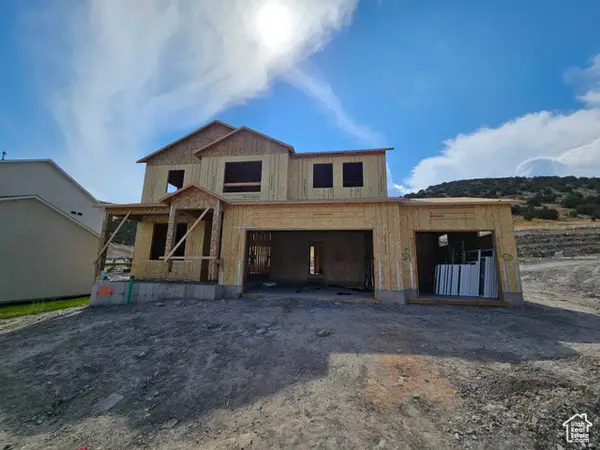 $667,490Active4 beds 3 baths3,455 sq. ft.
$667,490Active4 beds 3 baths3,455 sq. ft.7323 N Long Dr #607, Eagle Mountain, UT 84005
MLS# 2111242Listed by: REAL ESTATE ESSENTIALS - New
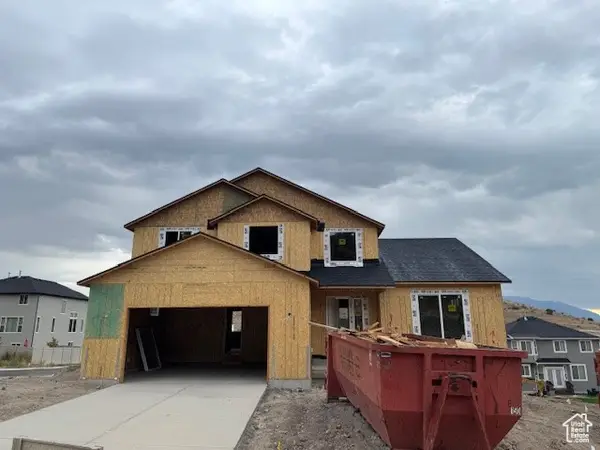 $654,990Active4 beds 3 baths3,952 sq. ft.
$654,990Active4 beds 3 baths3,952 sq. ft.7348 N Long Dr #616, Eagle Mountain, UT 84005
MLS# 2111244Listed by: REAL ESTATE ESSENTIALS - New
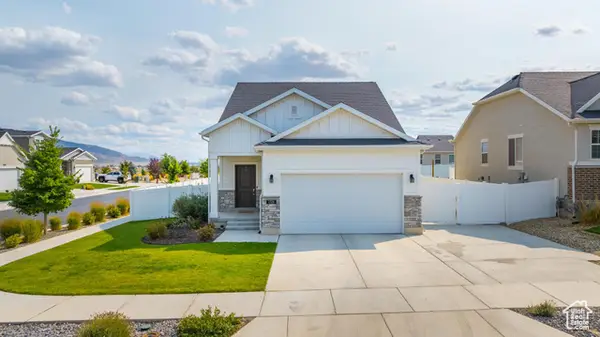 $449,999Active3 beds 3 baths2,152 sq. ft.
$449,999Active3 beds 3 baths2,152 sq. ft.1326 E Granite Peak Rd, Eagle Mountain, UT 84005
MLS# 2111036Listed by: KW WESTFIELD (EXCELLENCE) - New
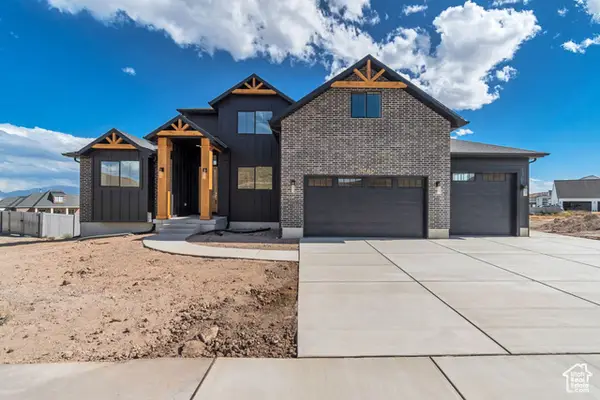 $1,239,000Active6 beds 4 baths4,227 sq. ft.
$1,239,000Active6 beds 4 baths4,227 sq. ft.1260 E Haviture Way, Eagle Mountain, UT 84005
MLS# 2111046Listed by: THE REAL ESTATE GROUP - New
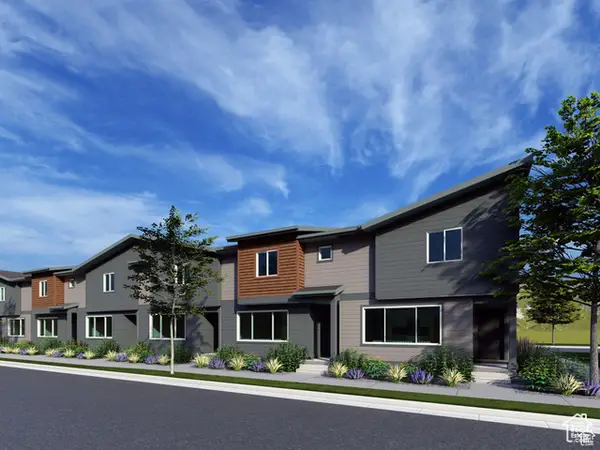 $359,900Active3 beds 2 baths2,110 sq. ft.
$359,900Active3 beds 2 baths2,110 sq. ft.2076 E Canyonlands Ln #3112, Eagle Mountain, UT 84005
MLS# 2111050Listed by: LENNAR HOMES OF UTAH, LLC - New
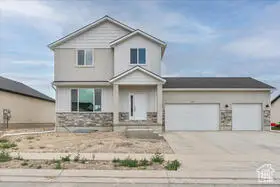 $469,000Active3 beds 2 baths2,203 sq. ft.
$469,000Active3 beds 2 baths2,203 sq. ft.3701 N Columbine Way Way, Eagle Mountain, UT 84005
MLS# 25-264965Listed by: RED ROCK REAL ESTATE - New
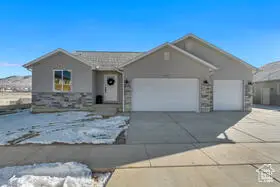 $509,000Active3 beds 2 baths3,290 sq. ft.
$509,000Active3 beds 2 baths3,290 sq. ft.2245 E Morning Glory Way Way, Eagle Mountain, UT 84005
MLS# 25-264959Listed by: RED ROCK REAL ESTATE
