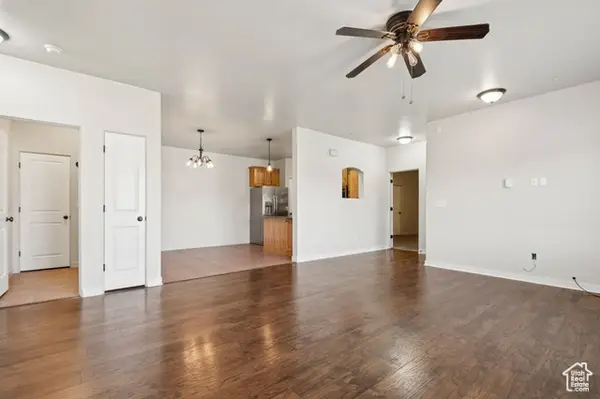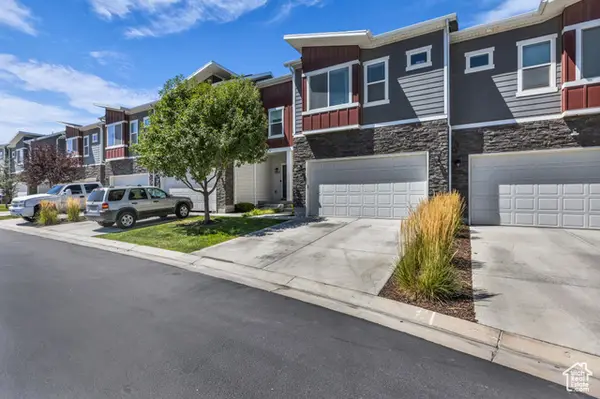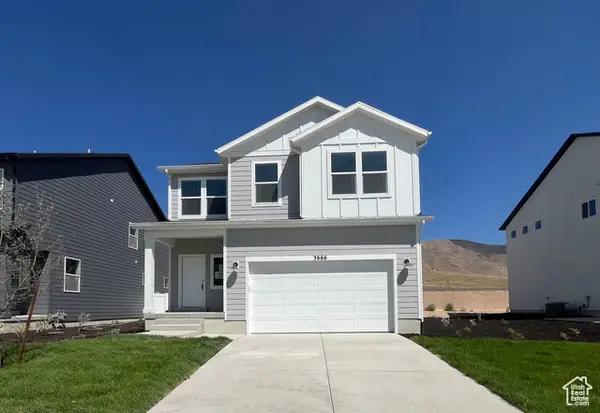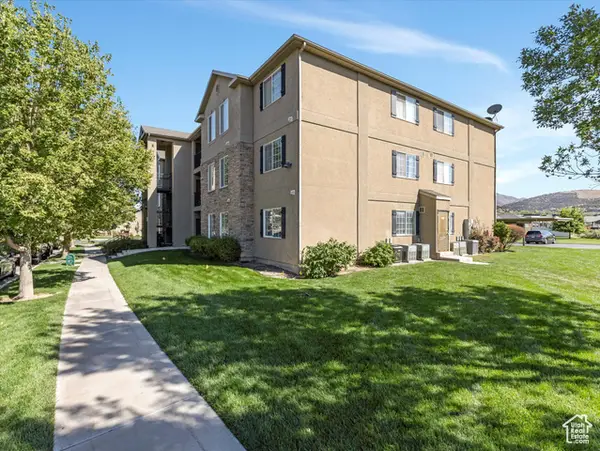1619 E Greenley Hill Dr, Eagle Mountain, UT 84005
Local realty services provided by:ERA Realty Center



Listed by:justin udy
Office:century 21 everest
MLS#:2020655
Source:SL
Price summary
- Price:$859,000
- Price per sq. ft.:$164.59
- Monthly HOA dues:$63
About this home
BETTER THAN NEW CONSTRUCTION! FULLY FINISHED BASEMENT READY FOR FAMILY AND FRIENDS. Welcome to your dream home! This stunning 2-story house is sure to impress with its abundance of natural light and spacious layout. As you step inside, you'll be greeted by large windows that flood the home with sunlight, creating a warm and inviting atmosphere. Working from home has never been easier in the large den/office space. The kitchen is a chef's dream with Silestone countertops, a gas range, large island, and walk-in pantry. The family room is the heart of this home - featuring a cozy gas fireplace and large sliding doors that lead out to your own private oasis. Step onto the spacious deck overlooking the backyard with its lush green lawn and charming gazebo perfect for hosting summer BBQs or enjoying peaceful evenings under the stars. Retreat to your luxurious master suite where you can relax in comfort surrounded by more beautiful windows bringing in natural light. The en-suite boasts a soaking tub, double vanity, walk-in tiled shower, and walk-in closet. You'll love spending time in the fully finished basement complete with a theatre room just imagine movie nights or watching sports games with friends and family! Don't miss out on this incredible opportunity to make this house your new home. Schedule a showing today before it's gone! Square footage figures are provided as a courtesy estimate only. Buyer is advised to obtain an independent measurement.
Contact an agent
Home facts
- Year built:2020
- Listing Id #:2020655
- Added:349 day(s) ago
- Updated:July 01, 2025 at 08:10 AM
Rooms and interior
- Bedrooms:5
- Total bathrooms:4
- Full bathrooms:3
- Half bathrooms:1
- Living area:5,219 sq. ft.
Heating and cooling
- Cooling:Central Air
- Heating:Forced Air, Gas: Central
Structure and exterior
- Roof:Asphalt
- Year built:2020
- Building area:5,219 sq. ft.
- Lot area:0.27 Acres
Schools
- High school:Cedar Valley High school
- Middle school:Frontier
- Elementary school:Hidden Hollow
Utilities
- Water:Culinary, Water Connected
- Sewer:Sewer Connected, Sewer: Connected, Sewer: Public
Finances and disclosures
- Price:$859,000
- Price per sq. ft.:$164.59
- Tax amount:$3,591
New listings near 1619 E Greenley Hill Dr
- New
 $374,800Active4 beds 3 baths1,818 sq. ft.
$374,800Active4 beds 3 baths1,818 sq. ft.5116 Mountain Sky Cove, Fort Wayne, IN 46818
MLS# 202532321Listed by: LANCIA HOMES AND REAL ESTATE - Open Sat, 12 to 2pmNew
 $289,900Active3 beds 2 baths1,240 sq. ft.
$289,900Active3 beds 2 baths1,240 sq. ft.8215 N Clear Rock Rd #11, Eagle Mountain, UT 84005
MLS# 2105144Listed by: REAL BROKER, LLC - New
 $409,000Active3 beds 4 baths2,047 sq. ft.
$409,000Active3 beds 4 baths2,047 sq. ft.7153 N Mountain Field Dr E, Eagle Mountain, UT 84005
MLS# 2105167Listed by: KW UTAH REALTORS KELLER WILLIAMS - Open Sat, 11am to 5pmNew
 $489,900Active3 beds 3 baths2,527 sq. ft.
$489,900Active3 beds 3 baths2,527 sq. ft.3666 N Eagle Meadows Dr #305, Eagle Mountain, UT 84005
MLS# 2105172Listed by: FIELDSTONE REALTY LLC - New
 $545,000Active4 beds 3 baths2,793 sq. ft.
$545,000Active4 beds 3 baths2,793 sq. ft.4623 E Golden Loop, Eagle Mountain, UT 84005
MLS# 2105078Listed by: SURV REAL ESTATE INC - Open Sat, 12 to 2pmNew
 $275,000Active3 beds 2 baths1,186 sq. ft.
$275,000Active3 beds 2 baths1,186 sq. ft.3586 E Rock Creek Rd N #2, Eagle Mountain, UT 84005
MLS# 2105136Listed by: EXP REALTY, LLC - Open Sat, 2 to 4pmNew
 $499,000Active4 beds 3 baths2,195 sq. ft.
$499,000Active4 beds 3 baths2,195 sq. ft.4767 E Addison Ave, Eagle Mountain, UT 84005
MLS# 2105084Listed by: CHAPMAN-RICHARDS & ASSOCIATES (PARK CITY) - New
 $854,900Active4 beds 3 baths4,056 sq. ft.
$854,900Active4 beds 3 baths4,056 sq. ft.6776 N Mt Jefferson, Eagle Mountain, UT 84005
MLS# 2105090Listed by: IVORY HOMES, LTD - New
 $475,000Active6 beds 4 baths2,298 sq. ft.
$475,000Active6 beds 4 baths2,298 sq. ft.1862 E Boulder St, Eagle Mountain, UT 84005
MLS# 2105035Listed by: EQUITY REAL ESTATE (SOLID) - New
 $274,000Active3 beds 2 baths1,240 sq. ft.
$274,000Active3 beds 2 baths1,240 sq. ft.3586 E Rock Creek Road Rd N #D6, Eagle Mountain, UT 84005
MLS# 2105023Listed by: COLDWELL BANKER REALTY (UNION HEIGHTS)
