1734 E Muss Dr, Eagle Mountain, UT 84005
Local realty services provided by:ERA Realty Center

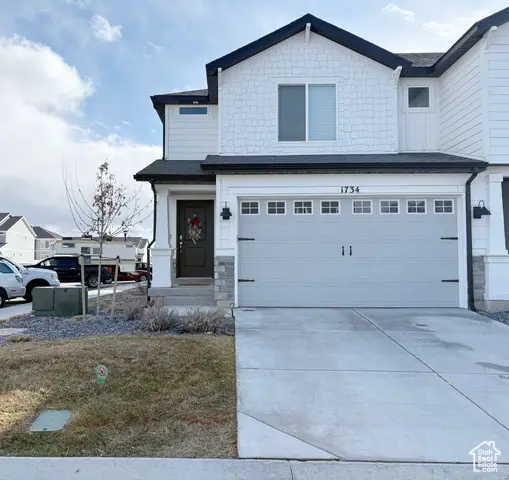
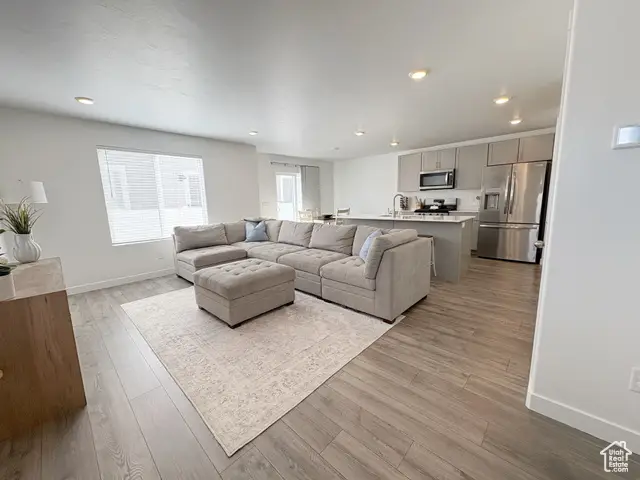
1734 E Muss Dr,Eagle Mountain, UT 84005
$424,000
- 3 Beds
- 4 Baths
- 2,187 sq. ft.
- Townhouse
- Active
Listed by:krizia avina
Office:salty peak real estate
MLS#:2093086
Source:SL
Price summary
- Price:$424,000
- Price per sq. ft.:$193.87
- Monthly HOA dues:$105
About this home
SELLER IS OFFERING $5,000 IN SELLER CONCESSIONS to go towards closing cost or rate buy down. Better than Brand New! As you step inside prepare to be WOWED! This stunning townhome feels anything but average. With a wide-open layout and seamless flow, the main level offers the kind of space that makes entertaining effortless and everyday living feel elevated. The Chef's Kitchen has Quartz countertops, and tons of space for your culinary adventures. Upstairs, the Primary Suite is a true retreat with a BIG sized bedroom, large walk in closets and plenty of storage throughout. Making your way Downstairs, Enjoy a fully finished basement that's brand new and ready for movie nights, guests, home office or even a home gym! Located in a Vibrant community with a sparkling pool, pickleball courts, walking trails and a playground, not to mention it's all just minutes from shopping and dining! Why wait for new construction when you can have Better Than New...Now?! Schedule your showing today!
Contact an agent
Home facts
- Year built:2023
- Listing Id #:2093086
- Added:113 day(s) ago
- Updated:August 16, 2025 at 11:00 AM
Rooms and interior
- Bedrooms:3
- Total bathrooms:4
- Full bathrooms:2
- Half bathrooms:1
- Living area:2,187 sq. ft.
Heating and cooling
- Cooling:Central Air
- Heating:Electric, Gas: Central
Structure and exterior
- Roof:Asphalt
- Year built:2023
- Building area:2,187 sq. ft.
- Lot area:0.03 Acres
Schools
- High school:Cedar Valley High school
- Middle school:Frontier
- Elementary school:Mountain Trails
Utilities
- Water:Culinary, Water Connected
- Sewer:Sewer Connected, Sewer: Connected, Sewer: Public
Finances and disclosures
- Price:$424,000
- Price per sq. ft.:$193.87
- Tax amount:$1,894
New listings near 1734 E Muss Dr
- New
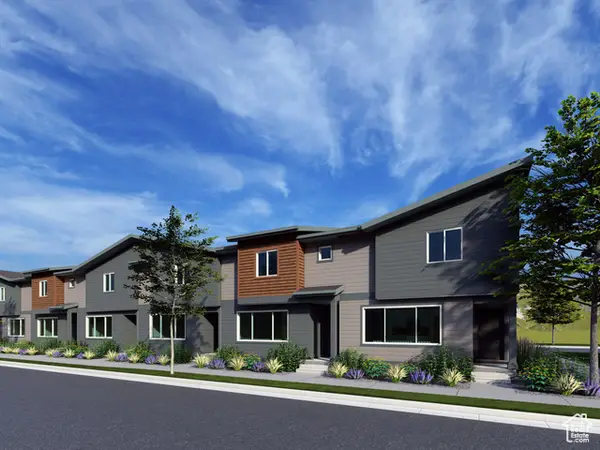 $364,900Active3 beds 2 baths2,110 sq. ft.
$364,900Active3 beds 2 baths2,110 sq. ft.2062 E Canyonlands Ln #3110, Eagle Mountain, UT 84005
MLS# 2105542Listed by: LENNAR HOMES OF UTAH, LLC - New
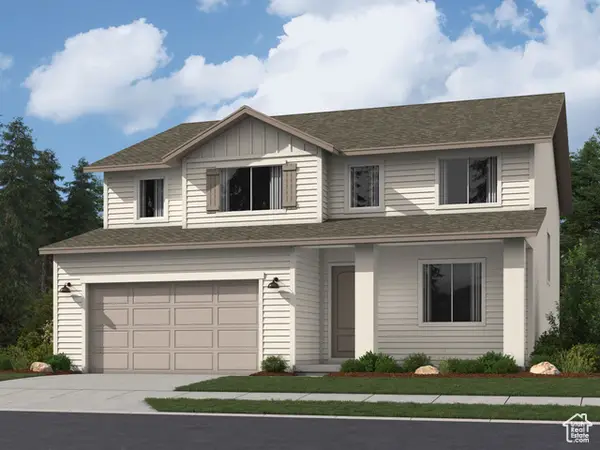 $569,900Active4 beds 3 baths3,496 sq. ft.
$569,900Active4 beds 3 baths3,496 sq. ft.1882 E Badger Ave #B256, Eagle Mountain, UT 84005
MLS# 2105551Listed by: LENNAR HOMES OF UTAH, LLC - New
 $738,888Active6 beds 4 baths3,728 sq. ft.
$738,888Active6 beds 4 baths3,728 sq. ft.5285 N Honey Suckle Way, Eagle Mountain, UT 84005
MLS# 2105514Listed by: THE MASCARO GROUP, LLC - New
 $619,900Active5 beds 3 baths4,145 sq. ft.
$619,900Active5 beds 3 baths4,145 sq. ft.1977 E Hummingbird Dr #4021, Eagle Mountain, UT 84005
MLS# 2105532Listed by: LENNAR HOMES OF UTAH, LLC - New
 $549,900Active4 beds 3 baths3,479 sq. ft.
$549,900Active4 beds 3 baths3,479 sq. ft.3272 N Gray Fox Ln #B223, Eagle Mountain, UT 84005
MLS# 2105491Listed by: LENNAR HOMES OF UTAH, LLC - New
 $550,900Active5 beds 3 baths2,188 sq. ft.
$550,900Active5 beds 3 baths2,188 sq. ft.7299 Bald Eagle Way N, Eagle Mountain, UT 84005
MLS# 2105432Listed by: LGI HOMES - UTAH, LLC - New
 $535,000Active4 beds 3 baths3,144 sq. ft.
$535,000Active4 beds 3 baths3,144 sq. ft.2267 E Marigold Dr #510, Eagle Mountain, UT 84005
MLS# 2105444Listed by: YOUR PERSONAL AGENT, LLC - Open Sat, 12 to 2pmNew
 $375,000Active3 beds 3 baths1,870 sq. ft.
$375,000Active3 beds 3 baths1,870 sq. ft.1828 E Eagle View Ln N #148, Eagle Mountain, UT 84005
MLS# 2105464Listed by: BETTER HOMES AND GARDENS REAL ESTATE MOMENTUM (LEHI) - New
 $460,900Active3 beds 2 baths1,298 sq. ft.
$460,900Active3 beds 2 baths1,298 sq. ft.7291 Bald Eagle Way N, Eagle Mountain, UT 84005
MLS# 2105400Listed by: LGI HOMES - UTAH, LLC - New
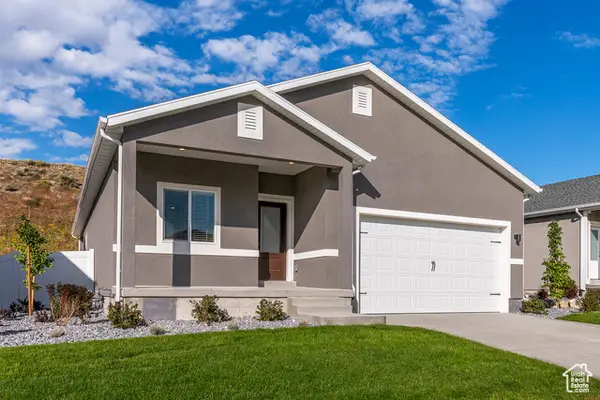 $494,900Active3 beds 2 baths1,540 sq. ft.
$494,900Active3 beds 2 baths1,540 sq. ft.7271 Bald Eagle Way N, Eagle Mountain, UT 84005
MLS# 2105403Listed by: LGI HOMES - UTAH, LLC
