1815 E Thunder Gulch Rd, Eagle Mountain, UT 84005
Local realty services provided by:ERA Brokers Consolidated
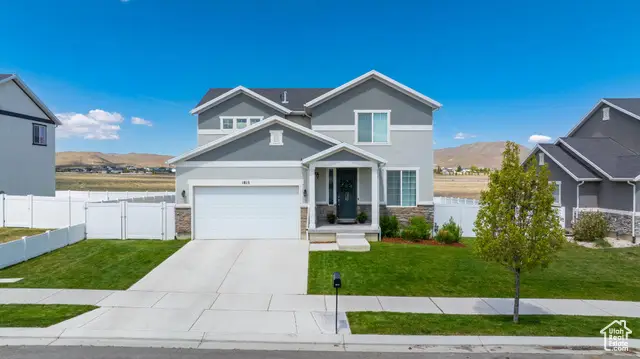


1815 E Thunder Gulch Rd,Eagle Mountain, UT 84005
$535,000
- 4 Beds
- 3 Baths
- 2,947 sq. ft.
- Single family
- Pending
Listed by:courtney nielsen
Office:kw westfield (cedar valley)
MLS#:2089399
Source:SL
Price summary
- Price:$535,000
- Price per sq. ft.:$181.54
About this home
***Sellers willing to pay for 2/1 buydown*** Eagle Mountain 2-Story Beauty with Mountain Views + Dream Backyard! This 4 bedroom, 2.5 bath home in The Ranches blends comfort, light and style in almost 3000 sqft. Head to the heart of the home and enjoy the dove gray shaker cabinetry with granite countertops and gas range with convection oven. The oversized slider door floods the kitchen and dining with natural light. Relax in the family room or enjoy the flex room (perfect for office, play room, or formal living room). LVP throughout the main. Upstairs you'll find 4 spacious bedrooms, including the Primary Suite. The basement is ready for your finishing touch! Step outside to a massive, fully fenced backyard with no backyard neighbors - just wide open fields and jaw dropping mountain views. The custom retaining wall expands your usable space, creating the ultimate backyard escape perfect for a BBQ. AND, RV Parking! Just a few doors down from the neighborhood park. Bonus, NO HOA! Close to schools and shopping. Come, fall in love with your future home. Square footage figures are provided as a courtesy estimate only and were obtained from Utah County . Buyer is advised to obtain an independent measurement.
Contact an agent
Home facts
- Year built:2020
- Listing Id #:2089399
- Added:71 day(s) ago
- Updated:August 12, 2025 at 07:54 PM
Rooms and interior
- Bedrooms:4
- Total bathrooms:3
- Full bathrooms:2
- Half bathrooms:1
- Living area:2,947 sq. ft.
Heating and cooling
- Cooling:Central Air
- Heating:Forced Air
Structure and exterior
- Roof:Composition
- Year built:2020
- Building area:2,947 sq. ft.
- Lot area:0.19 Acres
Schools
- High school:Cedar Valley
- Middle school:Frontier
Utilities
- Water:Culinary, Water Connected
- Sewer:Sewer Connected, Sewer: Connected
Finances and disclosures
- Price:$535,000
- Price per sq. ft.:$181.54
- Tax amount:$2,426
New listings near 1815 E Thunder Gulch Rd
- New
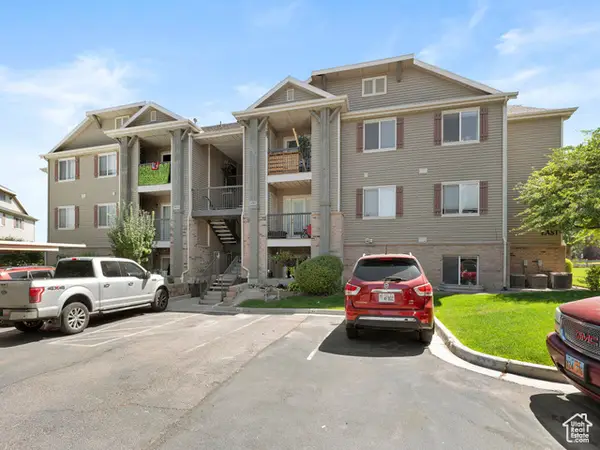 $275,000Active2 beds 2 baths1,221 sq. ft.
$275,000Active2 beds 2 baths1,221 sq. ft.3365 E Ridge Loop #K4, Eagle Mountain, UT 84043
MLS# 2103343Listed by: KW UTAH REALTORS KELLER WILLIAMS - New
 $374,800Active4 beds 3 baths1,818 sq. ft.
$374,800Active4 beds 3 baths1,818 sq. ft.5116 Mountain Sky Cove, Fort Wayne, IN 46818
MLS# 202532321Listed by: LANCIA HOMES AND REAL ESTATE - Open Sat, 12 to 2pmNew
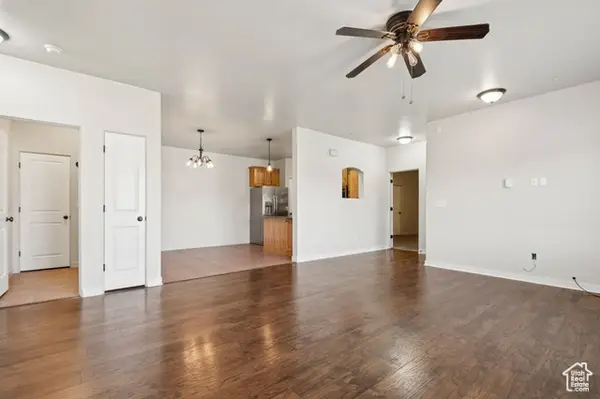 $289,900Active3 beds 2 baths1,240 sq. ft.
$289,900Active3 beds 2 baths1,240 sq. ft.8215 N Clear Rock Rd #11, Eagle Mountain, UT 84005
MLS# 2105144Listed by: REAL BROKER, LLC - New
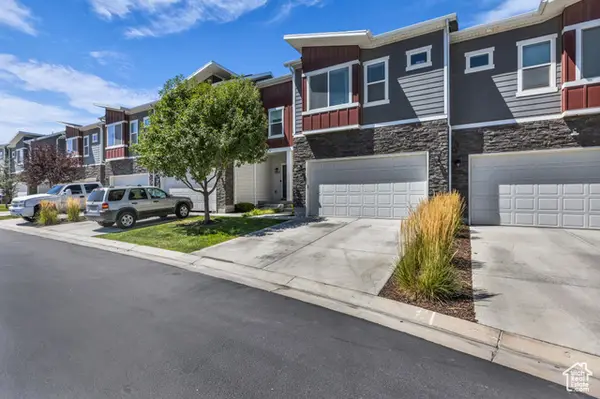 $409,000Active3 beds 4 baths2,047 sq. ft.
$409,000Active3 beds 4 baths2,047 sq. ft.7153 N Mountain Field Dr E, Eagle Mountain, UT 84005
MLS# 2105167Listed by: KW UTAH REALTORS KELLER WILLIAMS - Open Sat, 11am to 5pmNew
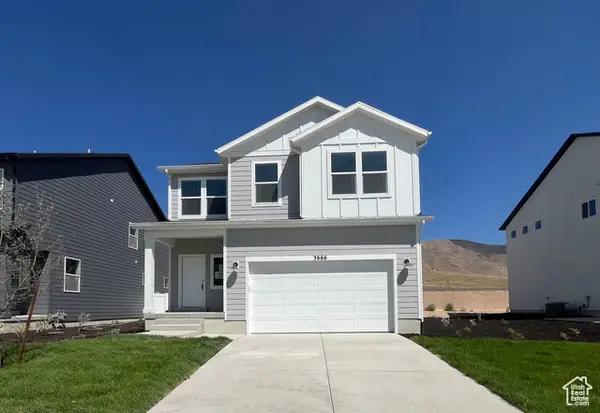 $489,900Active3 beds 3 baths2,527 sq. ft.
$489,900Active3 beds 3 baths2,527 sq. ft.3666 N Eagle Meadows Dr #305, Eagle Mountain, UT 84005
MLS# 2105172Listed by: FIELDSTONE REALTY LLC - New
 $545,000Active4 beds 3 baths2,793 sq. ft.
$545,000Active4 beds 3 baths2,793 sq. ft.4623 E Golden Loop, Eagle Mountain, UT 84005
MLS# 2105078Listed by: SURV REAL ESTATE INC - Open Sat, 12 to 2pmNew
 $275,000Active3 beds 2 baths1,186 sq. ft.
$275,000Active3 beds 2 baths1,186 sq. ft.3586 E Rock Creek Rd N #2, Eagle Mountain, UT 84005
MLS# 2105136Listed by: EXP REALTY, LLC - Open Sat, 2 to 4pmNew
 $499,000Active4 beds 3 baths2,195 sq. ft.
$499,000Active4 beds 3 baths2,195 sq. ft.4767 E Addison Ave, Eagle Mountain, UT 84005
MLS# 2105084Listed by: CHAPMAN-RICHARDS & ASSOCIATES (PARK CITY) - New
 $854,900Active4 beds 3 baths4,056 sq. ft.
$854,900Active4 beds 3 baths4,056 sq. ft.6776 N Mt Jefferson, Eagle Mountain, UT 84005
MLS# 2105090Listed by: IVORY HOMES, LTD - New
 $475,000Active6 beds 4 baths2,298 sq. ft.
$475,000Active6 beds 4 baths2,298 sq. ft.1862 E Boulder St, Eagle Mountain, UT 84005
MLS# 2105035Listed by: EQUITY REAL ESTATE (SOLID)
